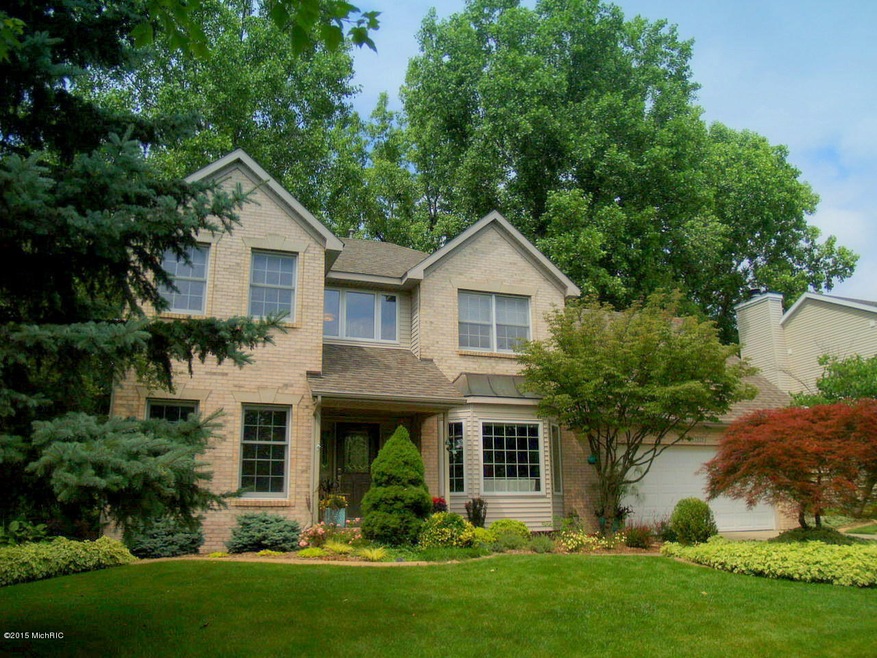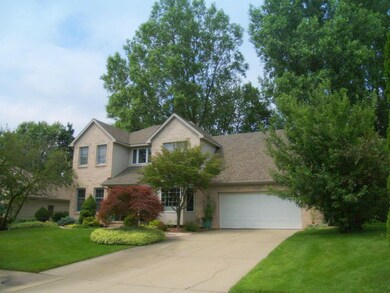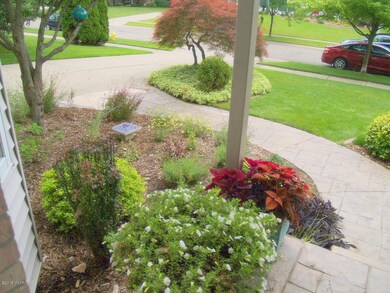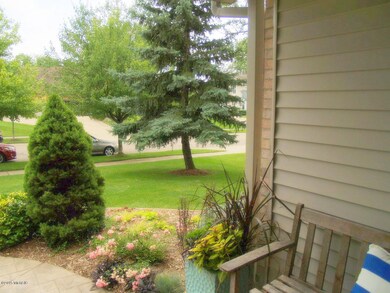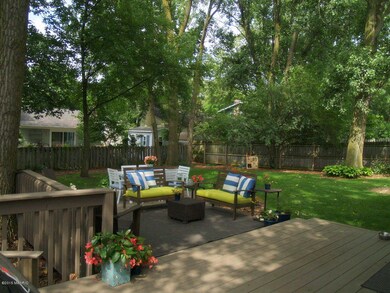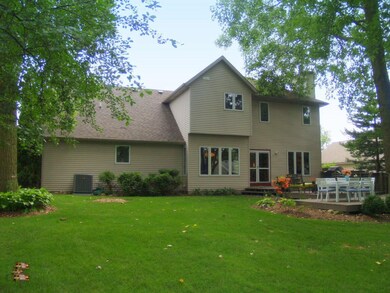
2529 Arundel Rd SE Grand Rapids, MI 49506
Estimated Value: $777,194 - $880,000
Highlights
- Deck
- Contemporary Architecture
- Wood Flooring
- East Grand Rapids High School Rated A
- Recreation Room
- Fenced Yard
About This Home
As of October 2015This Stunning 2 Story Home Rests on the Quiet Street of Arundel. This Home Features Great Décor, Updated Paint Colors, New Light Fixtures, Hardware, AC & Furnace in 2014. The Recently Finished Daylight Basement Offers the 5th Bedrm, Full Bath w/Tile, Kitch/Bar Area, Rec, Eating & Play Areas & Plenty of Storage! Main Level Features Kitch w/Stunning Cabinets, Island, GE SS Appliances, Quartz Counter Tops, Hardwood Flooring, 1/2 Bath, Mud Rm, MFL, Family Rm, w/Vaulted Ceiling, French Doors to a 3 Tier Deck, Formal Dining & Office/Den. The Upper Level Mst Suite w/Hickory Cabinets, New Mirrors, Tile Shower Surround, Heated Tile Flooring, Whirlpool Tub & Marble Counters, 3 Additional Bdrooms and 2nd Full Bath. Large Backyard Offering Privacy & Shade Trees. All Appliances to stay. VISIT TODAY!
Last Agent to Sell the Property
Five Star Real Estate (M6) License #6501257930 Listed on: 07/20/2015

Last Buyer's Agent
Thomas Zandee
Greenridge Realty (Kentwood)
Home Details
Home Type
- Single Family
Est. Annual Taxes
- $7,800
Year Built
- Built in 1993
Lot Details
- 0.26 Acre Lot
- Lot Dimensions are 80 x 140
- Fenced Yard
Parking
- 2 Car Attached Garage
- Garage Door Opener
Home Design
- Contemporary Architecture
- Brick Exterior Construction
- Vinyl Siding
Interior Spaces
- 3,320 Sq Ft Home
- 2-Story Property
- Family Room with Fireplace
- Dining Area
- Recreation Room
- Wood Flooring
- Natural lighting in basement
Kitchen
- Eat-In Kitchen
- Range
- Microwave
- Dishwasher
- Kitchen Island
- Snack Bar or Counter
- Disposal
Bedrooms and Bathrooms
- 5 Bedrooms
Laundry
- Laundry on main level
- Dryer
- Washer
Outdoor Features
- Deck
- Porch
Utilities
- Forced Air Heating and Cooling System
- Heating System Uses Natural Gas
Ownership History
Purchase Details
Purchase Details
Home Financials for this Owner
Home Financials are based on the most recent Mortgage that was taken out on this home.Purchase Details
Home Financials for this Owner
Home Financials are based on the most recent Mortgage that was taken out on this home.Purchase Details
Home Financials for this Owner
Home Financials are based on the most recent Mortgage that was taken out on this home.Purchase Details
Purchase Details
Home Financials for this Owner
Home Financials are based on the most recent Mortgage that was taken out on this home.Purchase Details
Similar Homes in Grand Rapids, MI
Home Values in the Area
Average Home Value in this Area
Purchase History
| Date | Buyer | Sale Price | Title Company |
|---|---|---|---|
| Dhaseleer Matthew | -- | None Available | |
| Moliassa Robin E | $448,500 | Bell Title Agency | |
| Sumey Keith D | $344,690 | Grand Rapids Title | |
| Us Bank Na | -- | None Available | |
| Wells Fargo Bank Na | $278,834 | None Available | |
| Wiser Christian | $340,000 | Mich Title Co Ne Escrows Inc | |
| Chapla Robert S | $228,400 | -- |
Mortgage History
| Date | Status | Borrower | Loan Amount |
|---|---|---|---|
| Closed | Dhaseleer Matthew J | $223,482 | |
| Closed | Dhaseleer Matthew J | $50,000 | |
| Open | Dhaseleer Matthew J | $365,000 | |
| Closed | Moliassa Robin E | $403,605 | |
| Previous Owner | Sumey Keith D | $337,100 | |
| Previous Owner | Sumey Keith D | $355,200 | |
| Previous Owner | Sumey Keith D | $352,100 | |
| Previous Owner | Ditmar Kimberly | $261,000 | |
| Previous Owner | Wiser Christian | $98,000 | |
| Previous Owner | Wiser Christian B | $49,858 | |
| Previous Owner | Wiser Christian | $272,000 | |
| Previous Owner | Wiser Christian B | $51,100 | |
| Previous Owner | Chapla Robert S | $100,000 | |
| Previous Owner | Chapla Robert S | $90,200 | |
| Previous Owner | Chapla Robert S | $20,000 |
Property History
| Date | Event | Price | Change | Sq Ft Price |
|---|---|---|---|---|
| 10/01/2015 10/01/15 | Sold | $448,500 | -6.4% | $135 / Sq Ft |
| 08/18/2015 08/18/15 | Pending | -- | -- | -- |
| 07/20/2015 07/20/15 | For Sale | $479,000 | -- | $144 / Sq Ft |
Tax History Compared to Growth
Tax History
| Year | Tax Paid | Tax Assessment Tax Assessment Total Assessment is a certain percentage of the fair market value that is determined by local assessors to be the total taxable value of land and additions on the property. | Land | Improvement |
|---|---|---|---|---|
| 2024 | $10,569 | $366,300 | $0 | $0 |
| 2023 | $10,866 | $324,300 | $0 | $0 |
| 2022 | $10,299 | $302,800 | $0 | $0 |
| 2021 | $10,037 | $291,000 | $0 | $0 |
| 2020 | $9,341 | $242,800 | $0 | $0 |
| 2019 | $9,880 | $219,900 | $0 | $0 |
| 2018 | $9,722 | $209,000 | $0 | $0 |
| 2017 | $9,565 | $191,300 | $0 | $0 |
| 2016 | $9,365 | $176,200 | $0 | $0 |
| 2015 | -- | $176,200 | $0 | $0 |
| 2013 | -- | $158,700 | $0 | $0 |
Agents Affiliated with this Home
-
Tom Zandee
T
Seller's Agent in 2015
Tom Zandee
Five Star Real Estate (M6)
(616) 915-8160
7 in this area
242 Total Sales
-
T
Buyer's Agent in 2015
Thomas Zandee
Greenridge Realty (Kentwood)
Map
Source: Southwestern Michigan Association of REALTORS®
MLS Number: 15038532
APN: 41-18-03-306-040
- 2506 Berwyck Rd SE
- 1753 Breton Rd SE
- 2335 Elinor Ln SE Unit (Lot 4)
- 1906 Rosemont Ave SE
- 2738 Richards Dr SE
- 2308 Elliott St SE
- 2225 Griggs St SE Unit 3
- 2227 Griggs St SE Unit 4
- 2229 Griggs St SE Unit 5
- 1530 Sherwood Ave SE
- 1350 Breton Rd SE
- 2234 Griggs St SE Unit 44
- 2246 Griggs St SE Unit 40
- 2252 Burton St SE
- 1439 Sherwood Ave SE
- 2145 Griggs St SE
- 1728 Edgewood Ave SE
- 2120 Englewood Dr SE
- 2549 Beechwood Dr SE
- 1424 Ridgewood Ave SE
- 2529 Arundel Rd SE
- 2521 Arundel Rd SE
- 2537 Arundel Rd SE
- 2530 Berwyck Rd SE
- 2522 Berwyck Rd SE
- 2538 Berwyck Rd SE
- 2545 Arundel Rd SE
- 2545 Arundel Rd SE Unit 12
- 2511 Arundel Rd SE
- 2514 Berwyck Rd SE
- 2546 Berwyck Rd SE
- 2534 Arundel Rd SE
- 2518 Arundel Rd SE
- 2553 Arundel Rd SE
- 2553 Arundel Rd SE Unit 13
- 2542 Arundel Rd SE
- 2512 Arundel Rd SE
- 2465 Arundel Rd SE
- 2554 Berwyck Rd SE
- 2529 Berwyck Rd SE
