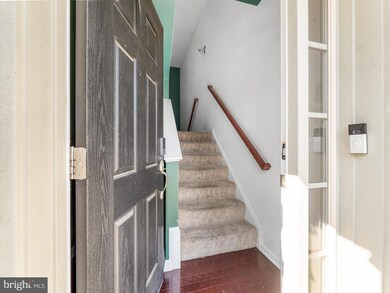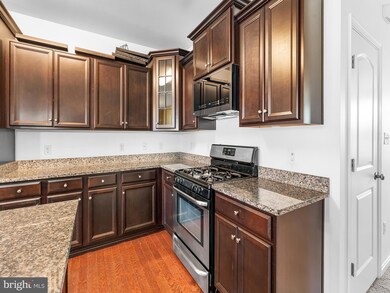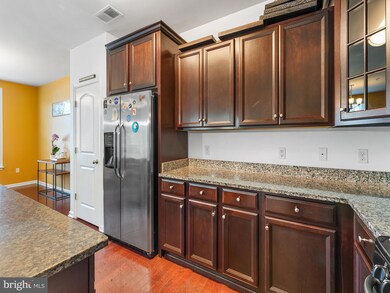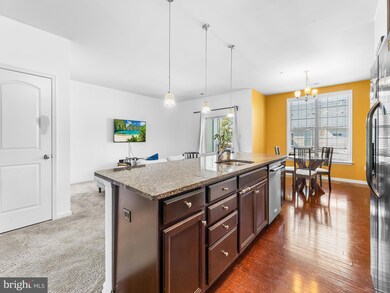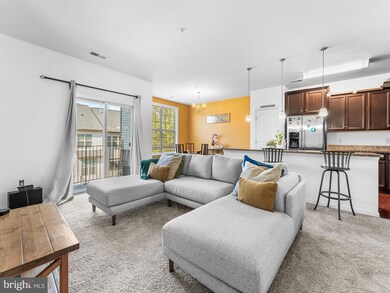
2529 Campus Way N Unit 68 Glenarden, MD 20706
Highlights
- Traditional Architecture
- Tennis Courts
- Jogging Path
- Community Pool
- Community Center
- 1 Car Detached Garage
About This Home
As of February 2025The Woodmore Towne Centre neighborhood is home to this meticulously maintained interior-unit townhome at 2529 Campus Way N. In a lovely, walkable neighborhood, these 2,300 square foot home blends grace, ease, and functionality. Nestled in a tranquil, tree-lined neighborhood, you'll be close to dining, shopping, and recreation facilities.
Large living and dining areas complement the home's inviting open floor plan. With its contemporary appliances and ample storage space, the kitchen is truly well-appointed. Additionally, there is a breakfast counter and a family room that leads to a balcony, perfect for taking in the scenery. With its two large walk-in closets, private ensuite bathroom, and balcony, the main suite is an ideal haven for relaxing and enjoying sunset views. Notable features also include a laundry room with plenty of storage and bedrooms with large closets and additional shelving.
Guests can enjoy resort-style amenities like a tennis court, swimming pool, and plenty of parking in the community's outdoor spaces. The homeowner association handles watering, landscaping, garbage and recycling, snow removal, and exterior repairs, and your one-car garage provides plenty of space for storage. Ideally situated for easy access to major roads, subway stops, and FedEx Field, while still offering enough seclusion for a peaceful stay. Seize the opportunity to personalize this charming and adaptable home. Book your viewing today!
Townhouse Details
Home Type
- Townhome
Est. Annual Taxes
- $6,389
Year Built
- Built in 2016
HOA Fees
Parking
- 1 Car Detached Garage
- Rear-Facing Garage
Home Design
- Traditional Architecture
- Vinyl Siding
- Concrete Perimeter Foundation
Interior Spaces
- 2,300 Sq Ft Home
- Property has 4 Levels
Bedrooms and Bathrooms
- 3 Main Level Bedrooms
Utilities
- Central Heating and Cooling System
- Natural Gas Water Heater
- Public Septic
Listing and Financial Details
- Assessor Parcel Number 17135591901
Community Details
Overview
- Association fees include lawn maintenance, snow removal, trash, water
- Woodmore Towne Centre Subdivision
Recreation
- Tennis Courts
- Community Playground
- Community Pool
- Jogging Path
Pet Policy
- Pets allowed on a case-by-case basis
Additional Features
- Community Center
- Security Service
Ownership History
Purchase Details
Home Financials for this Owner
Home Financials are based on the most recent Mortgage that was taken out on this home.Purchase Details
Home Financials for this Owner
Home Financials are based on the most recent Mortgage that was taken out on this home.Similar Homes in the area
Home Values in the Area
Average Home Value in this Area
Purchase History
| Date | Type | Sale Price | Title Company |
|---|---|---|---|
| Deed | $419,000 | Cardinal Title Group | |
| Deed | $419,000 | Cardinal Title Group | |
| Deed | $361,970 | Residential Title & Escrow |
Mortgage History
| Date | Status | Loan Amount | Loan Type |
|---|---|---|---|
| Open | $377,100 | New Conventional | |
| Closed | $377,100 | New Conventional | |
| Previous Owner | $326,468 | FHA | |
| Previous Owner | $345,594 | FHA |
Property History
| Date | Event | Price | Change | Sq Ft Price |
|---|---|---|---|---|
| 02/11/2025 02/11/25 | Sold | $419,000 | -2.5% | $182 / Sq Ft |
| 12/06/2024 12/06/24 | Price Changed | $429,900 | -2.3% | $187 / Sq Ft |
| 12/03/2024 12/03/24 | Price Changed | $439,900 | -1.1% | $191 / Sq Ft |
| 11/01/2024 11/01/24 | For Sale | $444,900 | -- | $193 / Sq Ft |
Tax History Compared to Growth
Tax History
| Year | Tax Paid | Tax Assessment Tax Assessment Total Assessment is a certain percentage of the fair market value that is determined by local assessors to be the total taxable value of land and additions on the property. | Land | Improvement |
|---|---|---|---|---|
| 2024 | $6,731 | $374,833 | $0 | $0 |
| 2023 | $4,609 | $345,000 | $103,500 | $241,500 |
| 2022 | $4,577 | $342,667 | $0 | $0 |
| 2021 | $12,363 | $340,333 | $0 | $0 |
| 2020 | $12,297 | $338,000 | $101,400 | $236,600 |
| 2019 | $5,498 | $328,667 | $0 | $0 |
| 2018 | $4,948 | $319,333 | $0 | $0 |
| 2017 | $5,720 | $384,900 | $0 | $0 |
Agents Affiliated with this Home
-

Seller's Agent in 2025
Asheena Tucker
Samson Properties
(240) 444-0543
1 in this area
21 Total Sales
-

Buyer's Agent in 2025
Dinesh Tharmalingam
Samson Properties
(240) 271-0408
1 in this area
27 Total Sales
Map
Source: Bright MLS
MLS Number: MDPG2131152
APN: 13-5591901
- 9423 Geaton Park Place
- 9409 Geaton Park Place
- 9405 Geaton Park Place
- 9138 Ruby Lockhart Blvd
- 9303 Geaton Park Place
- 9810 Smithview Place
- 2511 Sir Michael Place
- 2602 Lady Grove Rd
- 2606 Saint Nicholas Way
- 9815 Oxbridge Way
- 8904 Tower Place
- 9204 Eason St
- 2703 Brownlee Ct
- 2111 Garden Grove Ln
- 2326 Campus Way N
- 8700 Reicher St
- 9910 Oxbridge Way
- 3111 Barcroft Dr
- 2307 Brooke Grove Rd
- 9815 Doubletree Ln

