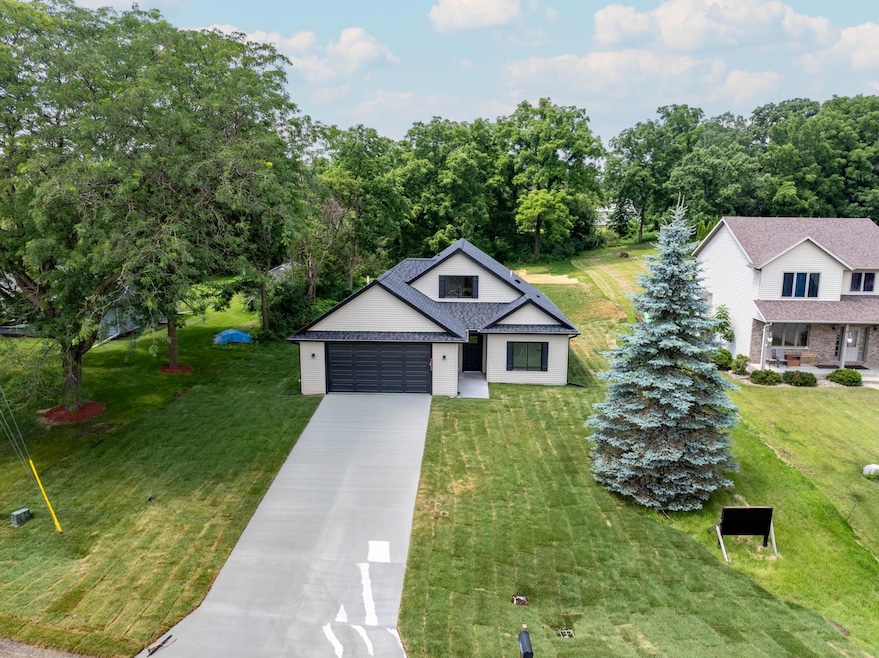2529 Elmcroft Dr SW Rochester, MN 55902
Estimated payment $2,635/month
Total Views
17,379
4
Beds
3
Baths
1,996
Sq Ft
$243
Price per Sq Ft
Highlights
- New Construction
- Main Floor Primary Bedroom
- The kitchen features windows
- Mayo Senior High School Rated A-
- No HOA
- 2 Car Attached Garage
About This Home
Discover compact living at its finest in this 4-bedroom, 3-bathroom slab-on-grade new construction home. Featuring an open layout, modern finishes, and spacious bedrooms, this home is perfect for anyone and everyone. Conveniently located in southwest Rochester, you'll enjoy easy access to shopping, restaurants, entertainment, and highways. Experience seamless living in a prime location!
Home Details
Home Type
- Single Family
Est. Annual Taxes
- $566
Year Built
- Built in 2024 | New Construction
Lot Details
- 0.46 Acre Lot
- Lot Dimensions are 90x220
Parking
- 2 Car Attached Garage
- Garage Door Opener
Interior Spaces
- 1,996 Sq Ft Home
- 1.5-Story Property
- Living Room
- Washer and Dryer Hookup
- Basement
Kitchen
- Range
- Microwave
- Dishwasher
- Disposal
- The kitchen features windows
Bedrooms and Bathrooms
- 4 Bedrooms
- Primary Bedroom on Main
Schools
- Ben Franklin Elementary School
- Willow Creek Middle School
- Mayo High School
Utilities
- Forced Air Heating and Cooling System
- 200+ Amp Service
Additional Features
- Air Exchanger
- Sod Farm
Community Details
- No Home Owners Association
- Elmcroft 4Th Add Subdivision
Listing and Financial Details
- Assessor Parcel Number 641431065675
Map
Create a Home Valuation Report for This Property
The Home Valuation Report is an in-depth analysis detailing your home's value as well as a comparison with similar homes in the area
Home Values in the Area
Average Home Value in this Area
Tax History
| Year | Tax Paid | Tax Assessment Tax Assessment Total Assessment is a certain percentage of the fair market value that is determined by local assessors to be the total taxable value of land and additions on the property. | Land | Improvement |
|---|---|---|---|---|
| 2024 | $757 | $45,000 | $45,000 | $0 |
| 2023 | $566 | $45,000 | $45,000 | $0 |
| 2022 | $586 | $45,000 | $45,000 | $0 |
| 2021 | $482 | $35,000 | $35,000 | $0 |
| 2020 | $430 | $35,000 | $35,000 | $0 |
| 2019 | $428 | $30,000 | $30,000 | $0 |
| 2018 | $435 | $30,000 | $30,000 | $0 |
| 2017 | $438 | $30,000 | $30,000 | $0 |
| 2016 | $448 | $30,000 | $30,000 | $0 |
| 2015 | $422 | $30,000 | $30,000 | $0 |
| 2014 | $414 | $30,000 | $30,000 | $0 |
| 2012 | -- | $30,000 | $30,000 | $0 |
Source: Public Records
Property History
| Date | Event | Price | Change | Sq Ft Price |
|---|---|---|---|---|
| 09/05/2025 09/05/25 | Price Changed | $485,777 | 0.0% | $243 / Sq Ft |
| 08/15/2025 08/15/25 | Price Changed | $485,928 | -2.7% | $243 / Sq Ft |
| 08/06/2025 08/06/25 | Price Changed | $499,524 | 0.0% | $250 / Sq Ft |
| 07/07/2025 07/07/25 | For Sale | $499,726 | +842.9% | $250 / Sq Ft |
| 01/12/2024 01/12/24 | Sold | $53,000 | -10.2% | -- |
| 12/19/2023 12/19/23 | Pending | -- | -- | -- |
| 12/01/2023 12/01/23 | For Sale | $59,000 | -- | -- |
Source: NorthstarMLS
Purchase History
| Date | Type | Sale Price | Title Company |
|---|---|---|---|
| Personal Reps Deed | $53,000 | Rochester Title & Escrow Compa | |
| Warranty Deed | $50,000 | Rochester Title & Escrow Co | |
| Quit Claim Deed | -- | None Available | |
| Warranty Deed | $45,000 | None Available | |
| Deed | $50,000 | -- |
Source: Public Records
Mortgage History
| Date | Status | Loan Amount | Loan Type |
|---|---|---|---|
| Open | $398,000 | Credit Line Revolving | |
| Closed | $54,000 | Credit Line Revolving |
Source: Public Records
Source: NorthstarMLS
MLS Number: 6748017
APN: 64.14.31.065675
Nearby Homes
- 2524 Parkhill Ln SW
- 532 Meadow Run Dr SW
- 2439 Meadow Hills Dr SW
- 402 25th St SW
- 1412 28th St SW
- 11 Meadow Run Dr SW Unit B
- 2242 2nd Ave SW
- 2033 Beacon Dr SW
- 2377 Ponderosa Dr SW
- 602 Cortland Ln SW
- 1009 Orchard Ct SW
- 312 21st St SW
- 2331 Ponderosa Dr SW
- 601 20th St SW
- 1312 Wicklow Ln SW
- 2018 Edgewood Ct SW
- 1315 Wicklow Ln SW
- 221 20th St SW
- 217 20th St SW
- 1429 20th St SW
- 404 21st St SW
- 560 28th St SE
- 844 Delrose Ln SW
- 108 16th St SE
- 839 16th St SW
- 1420 3rd Ave SW
- 1309 3rd Ave SW Unit 4
- 2301 Crystal Bay Ct SW
- 1226-1232 4th Ave SW
- 1463-1537 6th Ave SE
- 412 14th St SE
- 2012 11th Ave SE Unit D
- 4010 Maine Ave SE
- 114 10 1 4 St SE
- 1115 9 1 2 Ave SE Unit 2
- 350 Boulder Rd SE
- 921 11th St SE
- 1505 Marion Rd SE
- 920 6th Ave SE
- 1600 Marion Rd SE Unit 2







