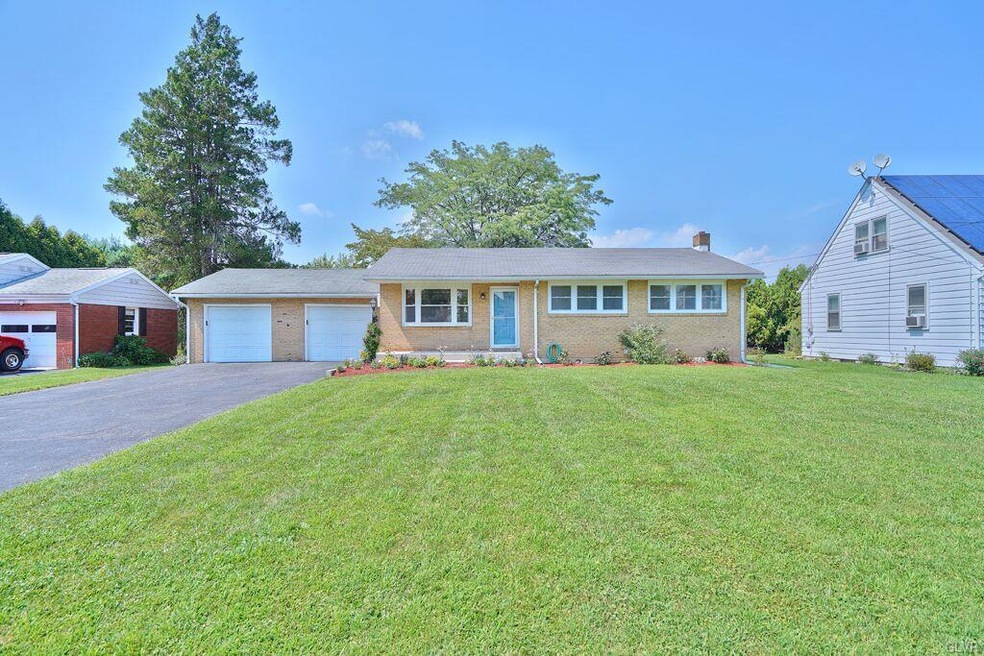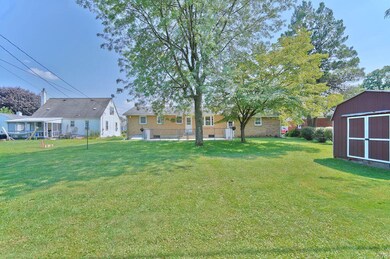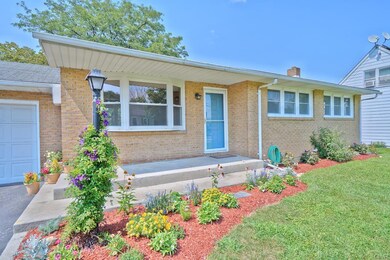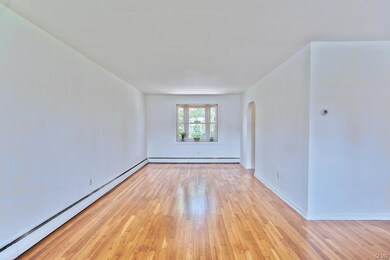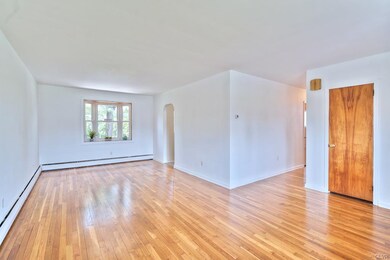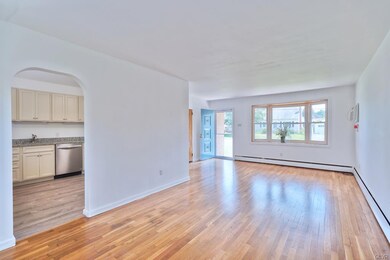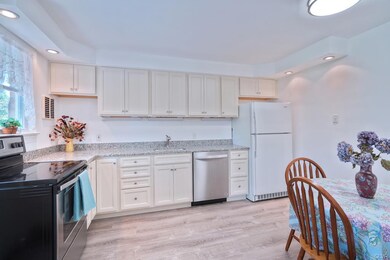
2529 Helen St Allentown, PA 18104
South Whitehall Township NeighborhoodHighlights
- Wood Flooring
- Fenced Yard
- Porch
- Kratzer Elementary School Rated A
- Separate Outdoor Workshop
- 2 Car Attached Garage
About This Home
As of November 2019Beautiful All brick ranch in South Whitehall Township, with just the right mix of old world charm and new, love the archways, and refinished hardwood floors, located in the Parkland school district. Move in ready, freshly painted, all new windows, new kitchen with granite counter tops, quiet close cabinets, stainless steel range and dishwasher. 3 bedrooms with an updated bath. Fully walkout basement, with a family room/man cave, two walk in cedar closets, workshop and laundry area. Nice flat yard with a fenced in area for kids or pets and large storage shed, if that isn't enough there is a 2 car garage with electric door openers.
Home Details
Home Type
- Single Family
Est. Annual Taxes
- $3,110
Year Built
- Built in 1955
Lot Details
- 9,601 Sq Ft Lot
- Lot Dimensions are 80x120
- Fenced Yard
- Level Lot
- Property is zoned PA077
Home Design
- Brick Exterior Construction
- Asphalt Roof
Interior Spaces
- 1,072 Sq Ft Home
- 1-Story Property
- Window Screens
- Family Room Downstairs
- Dining Area
Kitchen
- Eat-In Kitchen
- Electric Oven
- Self-Cleaning Oven
- Dishwasher
Flooring
- Wood
- Tile
Bedrooms and Bathrooms
- 3 Bedrooms
- Cedar Closet
- Walk-In Closet
- 1 Full Bathroom
Laundry
- Laundry on lower level
- Washer and Dryer
Partially Finished Basement
- Walk-Out Basement
- Basement Fills Entire Space Under The House
Home Security
- Storm Doors
- Fire and Smoke Detector
Parking
- 2 Car Attached Garage
- Garage Door Opener
- On-Street Parking
- Off-Street Parking
Outdoor Features
- Patio
- Separate Outdoor Workshop
- Shed
- Porch
Utilities
- Cooling System Mounted In Outer Wall Opening
- Hot Water Heating System
- Heating System Uses Oil
- 101 to 200 Amp Service
- Electric Water Heater
- Cable TV Available
Listing and Financial Details
- Assessor Parcel Number 548774248436001
Ownership History
Purchase Details
Home Financials for this Owner
Home Financials are based on the most recent Mortgage that was taken out on this home.Purchase Details
Home Financials for this Owner
Home Financials are based on the most recent Mortgage that was taken out on this home.Purchase Details
Purchase Details
Purchase Details
Purchase Details
Similar Homes in Allentown, PA
Home Values in the Area
Average Home Value in this Area
Purchase History
| Date | Type | Sale Price | Title Company |
|---|---|---|---|
| Deed | $210,000 | Penn Title Company | |
| Special Warranty Deed | $150,000 | None Available | |
| Sheriffs Deed | $1,906 | None Available | |
| Interfamily Deed Transfer | -- | None Available | |
| Quit Claim Deed | -- | -- | |
| Deed | $48,500 | -- |
Mortgage History
| Date | Status | Loan Amount | Loan Type |
|---|---|---|---|
| Open | $199,500 | New Conventional | |
| Previous Owner | $39,242 | Unknown | |
| Previous Owner | $165,760 | Unknown |
Property History
| Date | Event | Price | Change | Sq Ft Price |
|---|---|---|---|---|
| 11/11/2019 11/11/19 | Sold | $210,000 | -2.3% | $196 / Sq Ft |
| 10/10/2019 10/10/19 | Pending | -- | -- | -- |
| 10/06/2019 10/06/19 | For Sale | $215,000 | 0.0% | $201 / Sq Ft |
| 09/21/2019 09/21/19 | Pending | -- | -- | -- |
| 09/21/2019 09/21/19 | Price Changed | $215,000 | +0.5% | $201 / Sq Ft |
| 09/04/2019 09/04/19 | Price Changed | $214,000 | -3.6% | $200 / Sq Ft |
| 08/28/2019 08/28/19 | Price Changed | $222,000 | -1.3% | $207 / Sq Ft |
| 08/07/2019 08/07/19 | Price Changed | $225,000 | -1.7% | $210 / Sq Ft |
| 07/29/2019 07/29/19 | For Sale | $228,900 | +52.6% | $214 / Sq Ft |
| 04/24/2019 04/24/19 | Sold | $150,000 | -6.2% | $140 / Sq Ft |
| 04/01/2019 04/01/19 | Pending | -- | -- | -- |
| 03/23/2019 03/23/19 | For Sale | $159,950 | -- | $149 / Sq Ft |
Tax History Compared to Growth
Tax History
| Year | Tax Paid | Tax Assessment Tax Assessment Total Assessment is a certain percentage of the fair market value that is determined by local assessors to be the total taxable value of land and additions on the property. | Land | Improvement |
|---|---|---|---|---|
| 2025 | $3,288 | $135,200 | $32,500 | $102,700 |
| 2024 | $3,177 | $135,200 | $32,500 | $102,700 |
| 2023 | $3,110 | $135,200 | $32,500 | $102,700 |
| 2022 | $3,097 | $135,200 | $102,700 | $32,500 |
| 2021 | $3,097 | $135,200 | $32,500 | $102,700 |
| 2020 | $3,097 | $135,200 | $32,500 | $102,700 |
| 2019 | $3,039 | $135,200 | $32,500 | $102,700 |
| 2018 | $2,939 | $135,200 | $32,500 | $102,700 |
| 2017 | $2,838 | $135,200 | $32,500 | $102,700 |
| 2016 | -- | $135,200 | $32,500 | $102,700 |
| 2015 | -- | $135,200 | $32,500 | $102,700 |
| 2014 | -- | $135,200 | $32,500 | $102,700 |
Agents Affiliated with this Home
-

Seller's Agent in 2019
Beth Guadagino
RE/MAX
(610) 442-6899
87 Total Sales
-

Seller's Agent in 2019
David Bohning
BHHS Fox & Roach
(610) 703-9266
37 Total Sales
-

Buyer's Agent in 2019
Barbara Harries
RE/MAX
(800) 360-9001
1 in this area
77 Total Sales
Map
Source: Greater Lehigh Valley REALTORS®
MLS Number: 617806
APN: 548774248436-1
- 1440 N 26th St
- 1825 W Columbia St
- 2210 Grove St
- 1134 N 26th St
- 1048 N 27th St
- 2057 Grove St
- 2041 Grove St
- 921 N 26th St
- 1948 Grove St
- 1935 Custer St
- 2037 Bert Ln
- 917 N Saint Lucas St
- 1420 Leicester Place
- 2544 W Washington St
- 3065 W Whitehall St
- 1708 Redwood Ct
- 622 N Arch St
- 623 N Muhlenberg St
- 1756 Scherersville Rd
- 2823 College Heights Blvd
