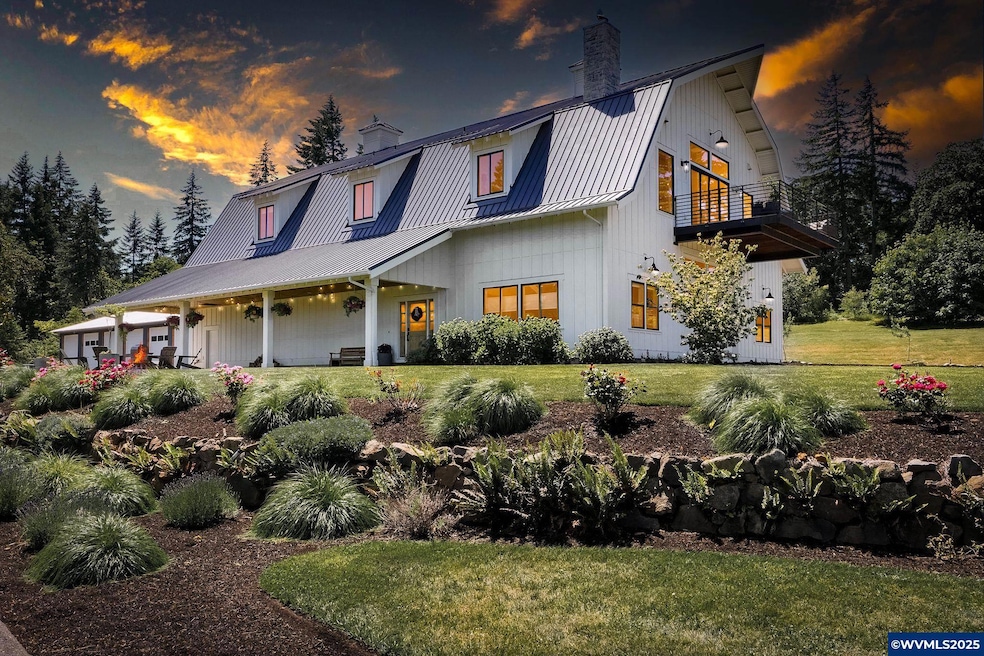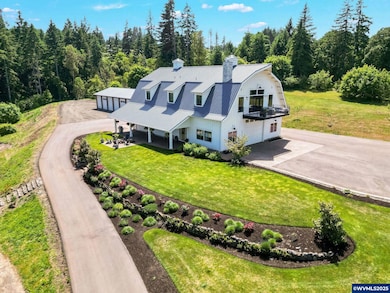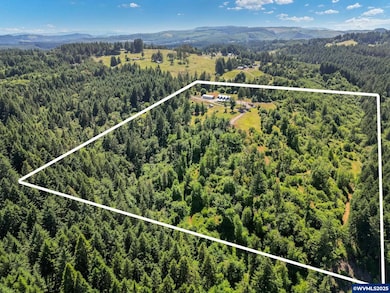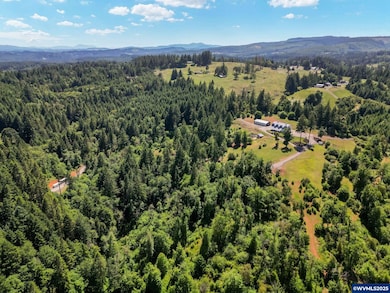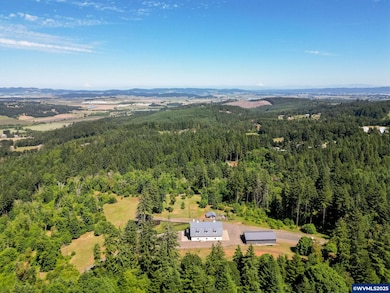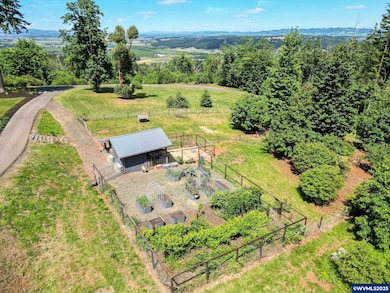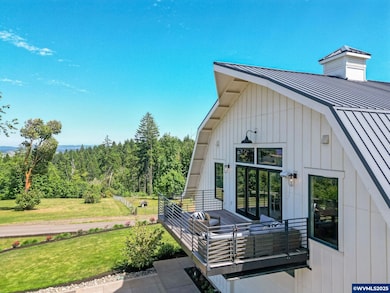This one-of-a-kind 6,252 SF Barndominium (3,252 living space, 3,000 attached shop) sits on 40 private acres with sweeping views of the Willamette Valley, Mt. Hood, and Mt. St. Helens. Designed & built by Boylan Homes. The lower level features an attached shop with 8+ parking bays, 1.5 bathrooms, multiple storage mezzanines, and a spacious office. Upstairs, the main living area offers an open floor plan with vaulted ceilings, engineered oak flooring, and 100-year-old reclaimed wood accents. The kitchen includes a massive island, painted and white oak cabinetry, a gas range, and twin stainless steel fridge and freezer. A “green start” wood-burning fireplace makes it easy to warm up on chilly winter nights. Oversized windows capture the stunning views, while a 4-panel slider opens to a deck with a gated panel for forklift access.The upper living space includes 3 bedrooms and 2 full baths, including a luxurious primary suite with a soaking tub, dual vanities, and a large walk-in tile shower. The large closet features built-ins and a hidden bookshelf door leading to bonus storage.Outside, approximately 37 acres of timberland (maple, madrone, and fir) offer trails, springs, and year-round small streams. Around the home site are 2 acres of meadow with two separate fenced pastures, a chicken coop/small animal barn, and a large fenced garden with Vego raised beds.

