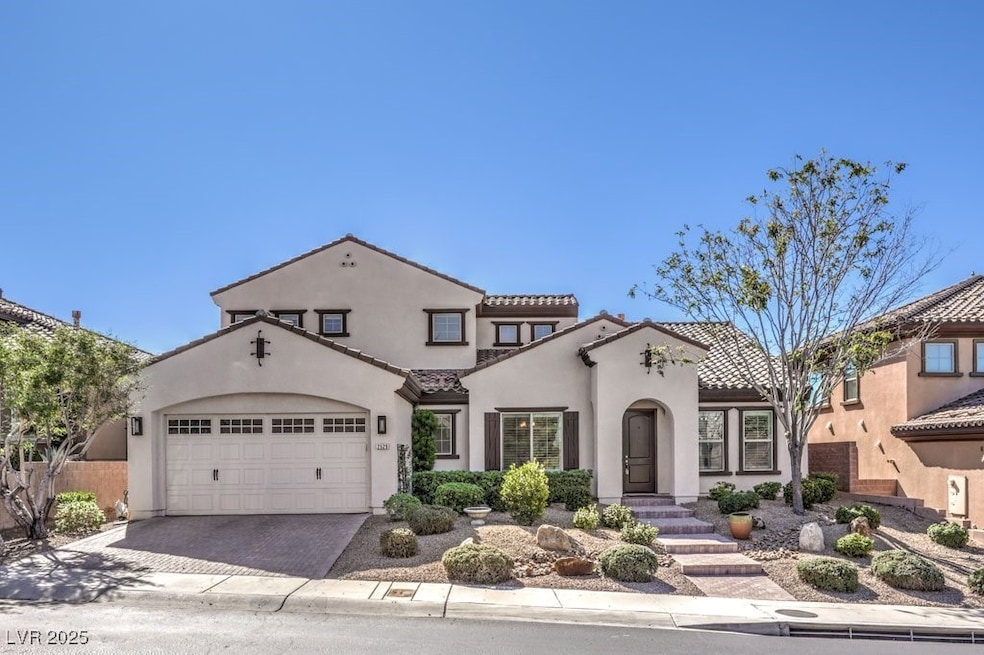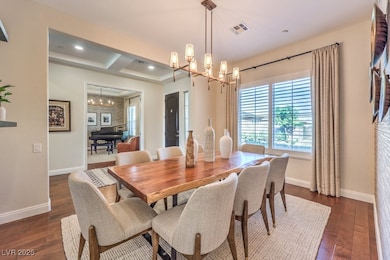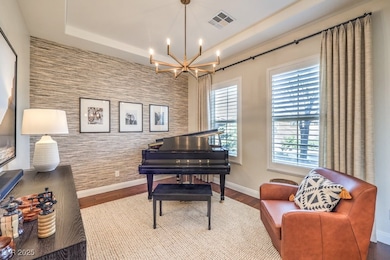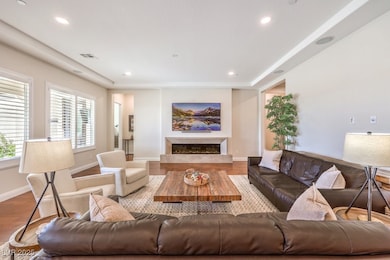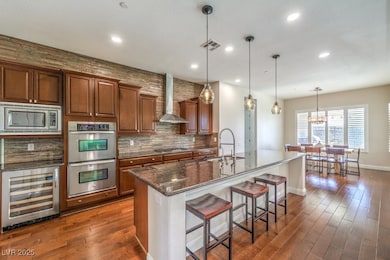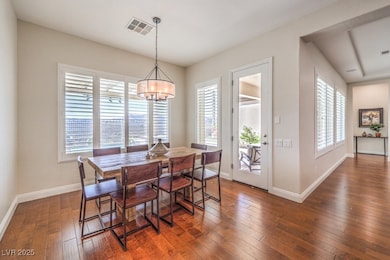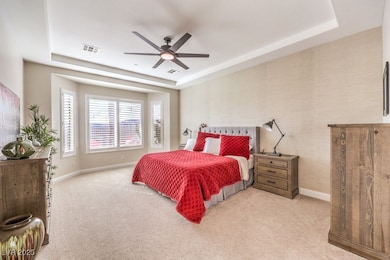2529 Luberon Dr Henderson, NV 89044
Madeira Canyon NeighborhoodEstimated payment $7,558/month
Highlights
- Fitness Center
- Heated In Ground Pool
- Fruit Trees
- Shirley & Bill Wallin Elementary School Rated A-
- Gated Community
- Mountain View
About This Home
Beautifully upgraded home on a spectacular view lot in The Club at Madeira Canyon, a guard-gated lifestyle community. Enjoy sweeping views of the Sloan Conservation area and surrounding mountains along with magical sunsets and sunrises. The backyard oasis features a pool, spa, outdoor kitchen, and no rear neighbor for a sense of privacy. Interior updates include a remodeled primary bath and powder room, modern linear fireplace, sleek custom built-ins, stylish wall treatments, LED lighting, contemporary paint, and a custom walk-in primary closet. Kitchen offers granite, top-tier cabinets with roll-outs, a mega island, nook, and stainless-steel appliances. The adjacent family room with 10-foot ceilings and abundant natural light is perfect for relaxing or entertaining. Other highlights include hardwood floors and dual tilt plantation shutters. Popular Fiorentino floor plan lives like a one-story with the primary bedroom downstairs and the convenience of a loft and extra bedroom upstairs.
Listing Agent
BHHS Nevada Properties Brokerage Phone: (702) 436-3615 License #BS.0039338 Listed on: 10/21/2025

Home Details
Home Type
- Single Family
Est. Annual Taxes
- $6,816
Year Built
- Built in 2011
Lot Details
- 7,841 Sq Ft Lot
- North Facing Home
- Wrought Iron Fence
- Back Yard Fenced
- Block Wall Fence
- Drip System Landscaping
- Artificial Turf
- Fruit Trees
HOA Fees
- $317 Monthly HOA Fees
Parking
- 3 Car Attached Garage
- Parking Storage or Cabinetry
- Inside Entrance
- Tandem Parking
- Epoxy
- Garage Door Opener
Home Design
- Frame Construction
- Pitched Roof
- Tile Roof
- Stucco
Interior Spaces
- 3,336 Sq Ft Home
- 1-Story Property
- Ceiling Fan
- Electric Fireplace
- Gas Fireplace
- Double Pane Windows
- Plantation Shutters
- Blinds
- Drapes & Rods
- Family Room with Fireplace
- 2 Fireplaces
- Mountain Views
- Fire Sprinkler System
Kitchen
- Double Convection Oven
- Built-In Electric Oven
- Gas Cooktop
- Microwave
- Dishwasher
- Wine Refrigerator
- Disposal
Flooring
- Wood
- Carpet
- Tile
Bedrooms and Bathrooms
- 4 Bedrooms
Laundry
- Laundry Room
- Laundry on main level
- Dryer
- Washer
- Sink Near Laundry
- Laundry Cabinets
Eco-Friendly Details
- Energy-Efficient Windows
- Sprinklers on Timer
Pool
- Heated In Ground Pool
- In Ground Spa
- Waterfall Pool Feature
Outdoor Features
- Covered Patio or Porch
- Outdoor Fireplace
- Built-In Barbecue
Schools
- Wallin Elementary School
- Webb Middle School
- Liberty High School
Utilities
- Two cooling system units
- Refrigerated Cooling System
- Central Heating and Cooling System
- Multiple Heating Units
- Heating System Uses Gas
- Programmable Thermostat
- Underground Utilities
- Tankless Water Heater
- Gas Water Heater
- Water Purifier
- Water Softener is Owned
- Cable TV Available
Community Details
Overview
- Association fees include security
- The Club @ Madeira Association, Phone Number (702) 407-1834
- Built by Pulte
- Provence Cntry Club Parcel 3 Subdivision, Fiorentino Floorplan
Amenities
- Clubhouse
Recreation
- Tennis Courts
- Community Basketball Court
- Pickleball Courts
- Community Playground
- Fitness Center
- Park
- Jogging Path
Security
- Security Guard
- Gated Community
Map
Home Values in the Area
Average Home Value in this Area
Tax History
| Year | Tax Paid | Tax Assessment Tax Assessment Total Assessment is a certain percentage of the fair market value that is determined by local assessors to be the total taxable value of land and additions on the property. | Land | Improvement |
|---|---|---|---|---|
| 2025 | $6,816 | $313,976 | $96,250 | $217,726 |
| 2024 | $6,618 | $313,976 | $96,250 | $217,726 |
| 2023 | $4,815 | $287,909 | $84,000 | $203,909 |
| 2022 | $6,737 | $253,841 | $68,250 | $185,591 |
| 2021 | $6,238 | $238,854 | $63,000 | $175,854 |
| 2020 | $5,789 | $230,537 | $56,700 | $173,837 |
| 2019 | $5,426 | $214,159 | $55,650 | $158,509 |
| 2018 | $5,177 | $203,104 | $47,950 | $155,154 |
| 2017 | $5,507 | $188,708 | $47,950 | $140,758 |
| 2016 | $4,815 | $184,019 | $38,500 | $145,519 |
| 2015 | $4,804 | $158,368 | $38,500 | $119,868 |
| 2014 | $4,303 | $143,486 | $28,000 | $115,486 |
Property History
| Date | Event | Price | List to Sale | Price per Sq Ft | Prior Sale |
|---|---|---|---|---|---|
| 10/21/2025 10/21/25 | For Sale | $1,275,000 | +64.5% | $382 / Sq Ft | |
| 01/14/2021 01/14/21 | Sold | $775,000 | -3.1% | $232 / Sq Ft | View Prior Sale |
| 12/15/2020 12/15/20 | Pending | -- | -- | -- | |
| 11/22/2020 11/22/20 | For Sale | $799,999 | -- | $240 / Sq Ft |
Purchase History
| Date | Type | Sale Price | Title Company |
|---|---|---|---|
| Bargain Sale Deed | $775,000 | Equity Title Of Nevada | |
| Bargain Sale Deed | $420,193 | Sun Title Las Vegas |
Mortgage History
| Date | Status | Loan Amount | Loan Type |
|---|---|---|---|
| Open | $548,000 | New Conventional | |
| Previous Owner | $399,183 | New Conventional |
Source: Las Vegas REALTORS®
MLS Number: 2727606
APN: 190-30-111-050
- 2880 Josephine Dr
- 2900 Valvent Ct
- 2509 Chateau Napoleon Dr
- 2781 Josephine Dr
- 2713 Rue Toulouse Ave
- 2764 Craigmillar St
- 2749 Invermark St
- 2720 Bonaparte Ln
- 2824 Sisteron Ct
- 2820 Sisteron Ct
- 2736 Neidpath Ct
- 2753 Kildrummie St
- 2623 Red Planet St
- 2328 French Alps Ave
- 2607 Dirleton Place
- 2265 Boutique Ave
- 2530 Libberton St
- 2675 Lochleven Way
- 2345 Gondi Castle Ave
- 2620 Galimard Terrace
- 2748 Drummossie Dr
- 2805 Molinard Ct
- 2685 Niddrie Ave
- 2767 Invermark St Unit n/a
- 2733 Invermark St Unit n/a
- 2425 Rue Royale St
- 2625 Le Pontet Terrace
- 2621 Le Pontet Terrace
- 2529 Flodden St
- 2608 Centaurus St
- 2747 Lochleven Way
- 2561 Lockerbie St
- 2441 Erastus Dr
- 2616 Romarin Terrace
- 2612 Romarin Terrace
- 2558 Divine Sky Dr
- 2828 Aragon Terrace Way
- 2553 Chateau Clermont St
- 2900 Aragon Terrace Way
- 2924 Tranquil Brook Ave
