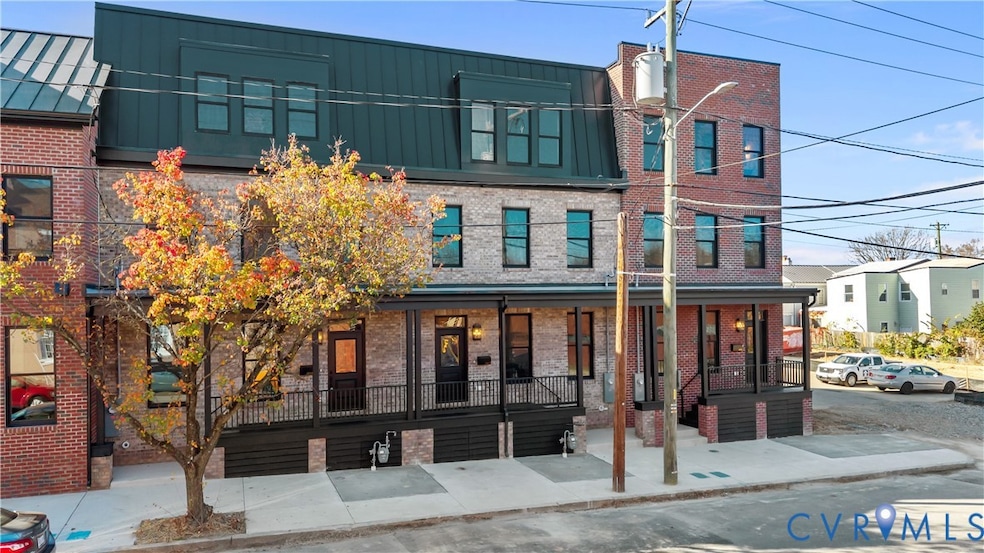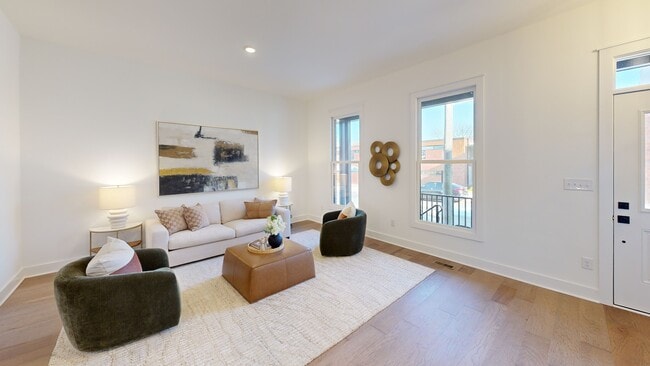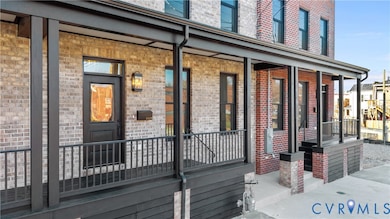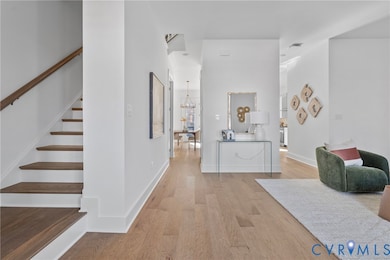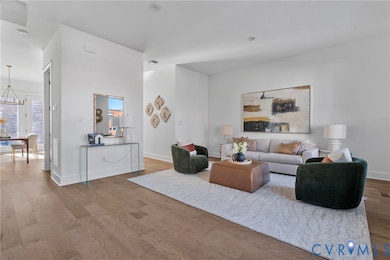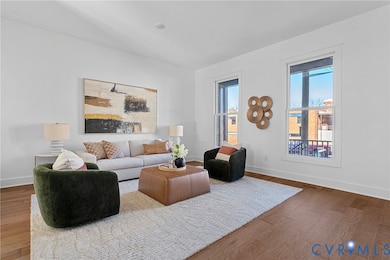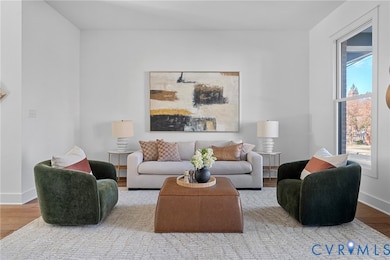
2529 M St Richmond, VA 23223
Church Hill NeighborhoodEstimated payment $5,037/month
Highlights
- Very Popular Property
- New Construction
- Deck
- Open High School Rated A+
- Custom Home
- Wood Flooring
About This Home
Set in the heart of Church Hill, 2529 M St is a newly built home that delivers the level of craftsmanship and attention to detail worthy of its prime location. With its modern urban rowhome design, full front porch, and clean architectural lines, the curb appeal sets the tone for what’s inside. Step through the front door and you’re greeted by 10’ ceilings, recessed lighting, hardwood floors, and on-trend finishes throughout the main level. The living room flows effortlessly into the dining area and the impressive kitchen. Here you’ll find custom soft-close, dovetail cabinetry, Quartz counters, high-end appliances including gas cooking and a microwave drawer, a large island w/ pendant lighting, and a walk-in pantry w/ wood shelving. Oversized sliding glass doors flood the space w/ light and lead directly to the large rear deck, perfect for any occasion. A stylish powder room w/ wainscoting and a Quartz vanity completes the main level. Upstairs, the second floor offers two true primary suites. The rear suite includes two closets and a designer ensuite bath. The front primary features a huge walk-in closet and a luxurious ensuite w/ a double-bowl Quartz vanity and a walk-in shower w/ frameless glass and tile surround. The third level begins w/ a bright and airy second living area/sitting room featuring a custom dry bar and massive sliding doors that open to a stunning rooftop-style terrace w/ city views. This level includes another spacious primary suite w/ a large closet and an ensuite bath boasting a double-sink Quartz vanity and a walk-in shower w/ a frameless glass door. Another highlight of this home is the finished basement, offering tall ceilings, recessed lighting, and a full bathroom w/ modern finishes—ideal as a rec room, guest suite, or bedroom suite. A two-car garage w/ its own electrical panel and EV charger adds incredible convenience. All of this, just steps to everything Church Hill has to offer—restaurants, parks, and more! Modern luxury, thoughtful design, and an unbeatable location!
Home Details
Home Type
- Single Family
Est. Annual Taxes
- $1,200
Year Built
- Built in 2025 | New Construction
Lot Details
- 2,117 Sq Ft Lot
- Back Yard Fenced
- Level Lot
- Zoning described as R-63
Parking
- 2 Car Direct Access Garage
- Garage Door Opener
- Off-Street Parking
Home Design
- Custom Home
- Rowhouse Architecture
- Brick Exterior Construction
- Fire Rated Drywall
- Frame Construction
- Rubber Roof
- Metal Roof
- HardiePlank Type
Interior Spaces
- 3,351 Sq Ft Home
- 3-Story Property
- Built-In Features
- Bookcases
- High Ceiling
- Ceiling Fan
- Recessed Lighting
- Pendant Lighting
- Thermal Windows
- Sliding Doors
- Insulated Doors
- Dining Area
- Fire and Smoke Detector
- Washer and Dryer Hookup
Kitchen
- Eat-In Kitchen
- Walk-In Pantry
- Oven
- Gas Cooktop
- Stove
- Range Hood
- Microwave
- Dishwasher
- Kitchen Island
- Granite Countertops
- Disposal
Flooring
- Wood
- Ceramic Tile
- Vinyl
Bedrooms and Bathrooms
- 4 Bedrooms
- En-Suite Primary Bedroom
- Walk-In Closet
- Double Vanity
Finished Basement
- Basement Fills Entire Space Under The House
- Interior Basement Entry
- Sump Pump
Outdoor Features
- Balcony
- Deck
- Exterior Lighting
- Front Porch
Schools
- Chimborazo Elementary School
- Martin Luther King Jr. Middle School
- Armstrong High School
Utilities
- Forced Air Zoned Heating and Cooling System
- Heating System Uses Oil
- Heat Pump System
- Tankless Water Heater
- Gas Water Heater
Community Details
- The community has rules related to allowing corporate owners
- Electric Vehicle Charging Station
Listing and Financial Details
- Tax Lot 4
- Assessor Parcel Number E000-0382-044
Matterport 3D Tour
Map
Home Values in the Area
Average Home Value in this Area
Tax History
| Year | Tax Paid | Tax Assessment Tax Assessment Total Assessment is a certain percentage of the fair market value that is determined by local assessors to be the total taxable value of land and additions on the property. | Land | Improvement |
|---|---|---|---|---|
| 2025 | $1,200 | $100,000 | $100,000 | $0 |
| 2024 | $1,140 | $95,000 | $95,000 | $0 |
| 2023 | -- | $0 | $0 | $0 |
Property History
| Date | Event | Price | List to Sale | Price per Sq Ft |
|---|---|---|---|---|
| 11/13/2025 11/13/25 | For Sale | $936,630 | -- | $280 / Sq Ft |
About the Listing Agent

After graduating from college in northwest Ohio in 2005, my wife and I moved to North Carolina. We lived there for six years while I taught various levels of English and Language Arts. We had a comfortable life in N.C., but we grew eager to shake things up. Her career brought us to Richmond in 2011 where I continued teaching. The new city, new jobs, and new friends all contributed to our love of Richmond. It was during these first few years in Richmond when I decided to follow my heart and to
Ernie's Other Listings
Source: Central Virginia Regional MLS
MLS Number: 2530992
APN: E000-0382-044
- 2525 M St
- 512 N 25th St
- 2408 Cedar St
- 2611 O St
- 606 N 23rd St
- 638 N 29th St
- 412 N 27th St
- 2806 E Clay St
- 918 N 26th St
- 806 Jessamine St
- 815 Jessamine St
- 2300 Burton St
- 511 N 29th St
- 306 N 26th St Unit 208
- 306 N 26th St Unit 227
- 306 N 26th St Unit 210
- 900 N 29th St
- 2318 Venable St
- 817 N 22nd St
- 607 N 30th St
- 901 N 24th St
- 619 N 32nd St Unit A
- 1904 Cedar St
- 1951 Venable St
- 2001 E Broad St Unit 307.1405031
- 2001 E Broad St Unit 105.1405030
- 2001 E Broad St Unit 412.1407063
- 2001 E Broad St
- 1903 E Marshall St Unit 501-V.1412328
- 1903 E Marshall St Unit 308.1407044
- 1903 E Marshall St Unit 209.1407045
- 1903 E Marshall St Unit 103.1407043
- 1903 E Marshall St Unit 116.1407040
- 1903 E Marshall St Unit 110.1407041
- 1903 E Marshall St Unit 224.1407046
- 1903 E Marshall St Unit 210.1407039
- 1903 E Marshall St Unit 203.1407047
- 1903 E Marshall St
- 2411 E Franklin St
- 2400 Fairmount Ave
