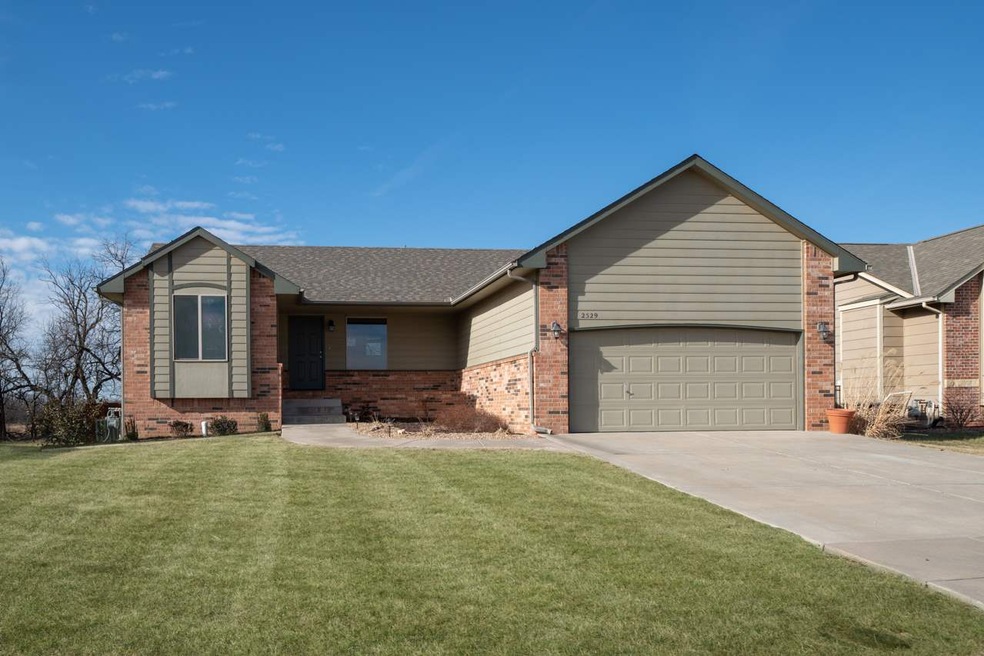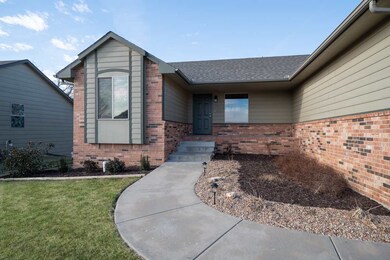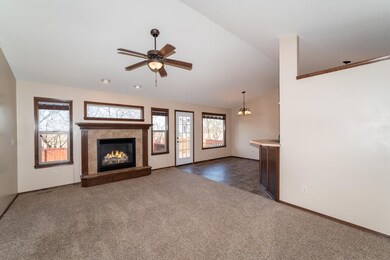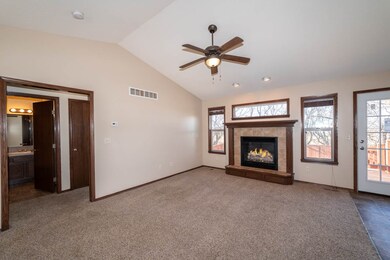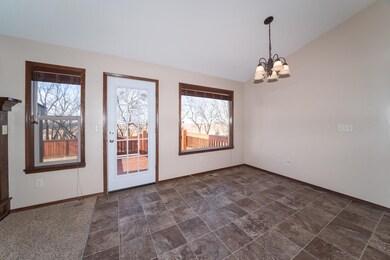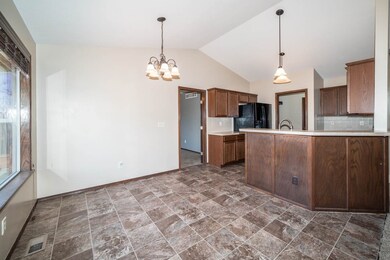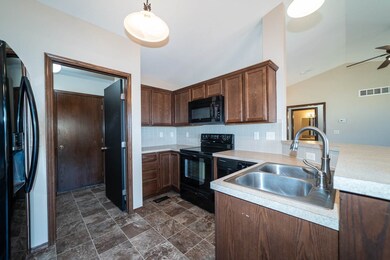
2529 N Sandstone St Andover, KS 67002
Highlights
- Community Lake
- Deck
- Ranch Style House
- Robert M. Martin Elementary School Rated A
- Vaulted Ceiling
- Formal Dining Room
About This Home
As of October 2020Move in ready one-story in the popular Copper Crest neighborhood of Andover! This delightful home features 4 total bedroom and 3 full baths with a large finished basement. The main floor offers an open concept with wonderful windows and natural lighting. A split-bedroom design separates the master suite from the main floor guest bedrooms. Within the master suite you will find a walk-in closet, and ensuite bath with dual sinks. Two main floor guest bedrooms have easy access to a full guest bath. The living room offers a gas fireplace and convenient access to the deck and backyard. You will love the kitchen space, finished with maple cabinetry, plenty of counter space, all appliances remain, and dining space. Main floor laundry is a true bonus! The lower level is massive and offers view out windows, expansive family room, large guest bedroom, and newly finished full bath. Recent upgrades include new roof, fresh paint throughout interior, re-freshed landscaping, stained fence and deck, and finish to the basement. Make life easy in this turn-key opportunity! Come take a look today!
Last Agent to Sell the Property
Reece Nichols South Central Kansas License #00014218 Listed on: 01/11/2019

Home Details
Home Type
- Single Family
Est. Annual Taxes
- $3,120
Year Built
- Built in 2010
Lot Details
- 9,148 Sq Ft Lot
- Wood Fence
HOA Fees
- $35 Monthly HOA Fees
Home Design
- Ranch Style House
- Brick or Stone Mason
- Frame Construction
- Composition Roof
Interior Spaces
- Vaulted Ceiling
- Attached Fireplace Door
- Gas Fireplace
- Family Room
- Living Room with Fireplace
- Formal Dining Room
Kitchen
- Breakfast Bar
- Oven or Range
- Microwave
- Dishwasher
- Disposal
Bedrooms and Bathrooms
- 4 Bedrooms
- Split Bedroom Floorplan
- En-Suite Primary Bedroom
- 3 Full Bathrooms
- Dual Vanity Sinks in Primary Bathroom
- Bathtub and Shower Combination in Primary Bathroom
Laundry
- Laundry Room
- Laundry on main level
Finished Basement
- Basement Fills Entire Space Under The House
- Bedroom in Basement
- Finished Basement Bathroom
- Basement Storage
Parking
- 2 Car Attached Garage
- Garage Door Opener
Outdoor Features
- Deck
- Rain Gutters
Schools
- Martin Elementary School
- Andover Middle School
- Andover High School
Utilities
- Forced Air Heating and Cooling System
- Heating System Uses Gas
Listing and Financial Details
- Assessor Parcel Number 00830-30601003006
Community Details
Overview
- Association fees include gen. upkeep for common ar
- $150 HOA Transfer Fee
- Cornerstone Subdivision
- Community Lake
Recreation
- Community Playground
Ownership History
Purchase Details
Home Financials for this Owner
Home Financials are based on the most recent Mortgage that was taken out on this home.Purchase Details
Home Financials for this Owner
Home Financials are based on the most recent Mortgage that was taken out on this home.Purchase Details
Home Financials for this Owner
Home Financials are based on the most recent Mortgage that was taken out on this home.Purchase Details
Home Financials for this Owner
Home Financials are based on the most recent Mortgage that was taken out on this home.Purchase Details
Purchase Details
Similar Homes in Andover, KS
Home Values in the Area
Average Home Value in this Area
Purchase History
| Date | Type | Sale Price | Title Company |
|---|---|---|---|
| Warranty Deed | -- | Security 1St Title | |
| Deed | $264,375 | Security 1St Title-Paola | |
| Warranty Deed | -- | Security 1St Title | |
| Interfamily Deed Transfer | -- | None Available | |
| Warranty Deed | -- | -- | |
| Quit Claim Deed | -- | -- | |
| Quit Claim Deed | -- | -- |
Mortgage History
| Date | Status | Loan Amount | Loan Type |
|---|---|---|---|
| Open | $211,500 | New Conventional | |
| Closed | $211,500 | New Conventional | |
| Previous Owner | $204,017 | VA | |
| Previous Owner | $15,000 | Stand Alone Second |
Property History
| Date | Event | Price | Change | Sq Ft Price |
|---|---|---|---|---|
| 10/08/2020 10/08/20 | Sold | -- | -- | -- |
| 08/18/2020 08/18/20 | Pending | -- | -- | -- |
| 08/14/2020 08/14/20 | For Sale | $235,000 | +20.2% | $98 / Sq Ft |
| 02/28/2019 02/28/19 | Sold | -- | -- | -- |
| 01/14/2019 01/14/19 | Pending | -- | -- | -- |
| 01/11/2019 01/11/19 | For Sale | $195,500 | +26.1% | $82 / Sq Ft |
| 12/12/2013 12/12/13 | Sold | -- | -- | -- |
| 11/09/2013 11/09/13 | Pending | -- | -- | -- |
| 07/18/2013 07/18/13 | For Sale | $155,000 | -- | $120 / Sq Ft |
Tax History Compared to Growth
Tax History
| Year | Tax Paid | Tax Assessment Tax Assessment Total Assessment is a certain percentage of the fair market value that is determined by local assessors to be the total taxable value of land and additions on the property. | Land | Improvement |
|---|---|---|---|---|
| 2025 | $68 | $37,329 | $4,011 | $33,318 |
| 2024 | $68 | $36,685 | $3,161 | $33,524 |
| 2023 | $6,781 | $35,747 | $3,161 | $32,586 |
| 2022 | $6,747 | $31,567 | $2,301 | $29,266 |
| 2021 | $3,616 | $27,025 | $2,301 | $24,724 |
| 2020 | $5,751 | $23,207 | $2,301 | $20,906 |
| 2019 | $5,625 | $22,172 | $1,887 | $20,285 |
| 2018 | $5,124 | $19,249 | $1,887 | $17,362 |
| 2017 | $4,988 | $18,377 | $1,887 | $16,490 |
| 2014 | -- | $147,500 | $16,410 | $131,090 |
Agents Affiliated with this Home
-
Karianne Williams

Seller's Agent in 2020
Karianne Williams
Coldwell Banker Plaza Real Estate
(316) 208-5351
19 in this area
82 Total Sales
-
Phyllis Zimmerman

Buyer's Agent in 2020
Phyllis Zimmerman
Berkshire Hathaway PenFed Realty
(316) 734-7411
21 in this area
145 Total Sales
-
Cindy Carnahan

Seller's Agent in 2019
Cindy Carnahan
Reece Nichols South Central Kansas
(316) 393-3034
55 in this area
855 Total Sales
Map
Source: South Central Kansas MLS
MLS Number: 561390
APN: 303-06-0-10-03-006-00-0
- 2512 N Emerald Ct
- 2542 N Emerald Ct
- 2513 N Emerald Ct
- 2501 N Emerald Ct
- 2626 N Bluestone St
- 1029 W Silverstone Ct
- 2519 N Bluestone St
- 2537 N Bluestone St
- 802 W Slate St
- 2513 N Bluestone St
- 2502 N Bluestone St
- 2528 N Fieldstone St
- 2351 N Sandstone St
- 2531 N Quartz
- 1206 W Lakeway Ct
- 1226 W Lakeway Ct
- 1213 W Lakeway Ct
- 704 W Cornerstone Ct
- 2204 N Stonegate Cir
- 336 W Boxthorn Dr
