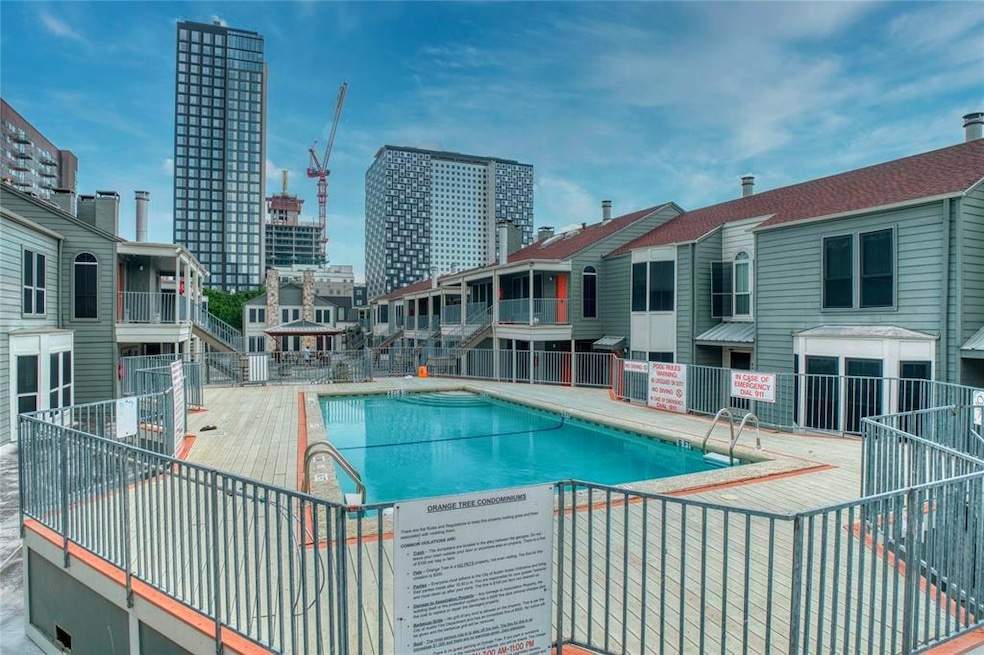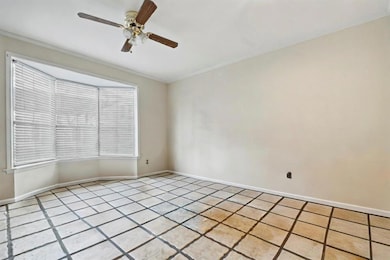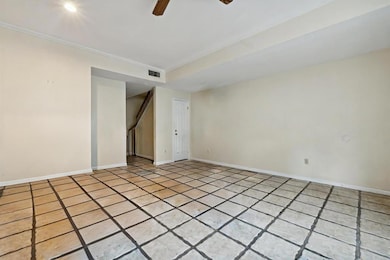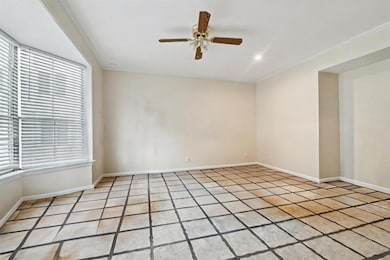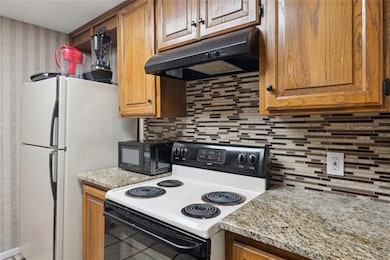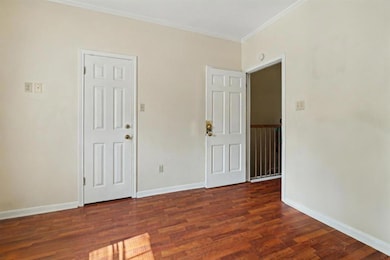Orange Tree Condominiums 2529 Rio Grande St Unit 81 Austin, TX 78705
West Campus Neighborhood
3
Beds
2.5
Baths
1,172
Sq Ft
1,024
Sq Ft Lot
Highlights
- Outdoor Pool
- Two Primary Bedrooms
- Two Primary Bathrooms
- Bryker Woods Elementary School Rated A
- City View
- Wood Flooring
About This Home
Highly coveted location in West Campus!! Make your morning walks to class a breeze at Orange Tree. Property includes covered parking and pool area for those hot summer days. The unit itself offers two large upstairs suites and one smaller downstairs bedroom. Two parking spots included and in unit washer/dryer!!
Listing Agent
Metro 512 Realty Brokerage Phone: (512) 479-1300 License #0734903 Listed on: 07/18/2025
Condo Details
Home Type
- Condominium
Est. Annual Taxes
- $6,223
Year Built
- Built in 1979
Parking
- 3 Car Garage
- Assigned Parking
Property Views
- Neighborhood
Home Design
- Slab Foundation
- Frame Construction
- Composition Roof
- Stone Siding
Interior Spaces
- 1,172 Sq Ft Home
- 2-Story Property
- Ceiling Fan
Kitchen
- Free-Standing Range
- Dishwasher
Flooring
- Wood
- Carpet
- Tile
Bedrooms and Bathrooms
- 3 Bedrooms | 1 Main Level Bedroom
- Double Master Bedroom
- Two Primary Bathrooms
Outdoor Features
- Outdoor Pool
- Uncovered Courtyard
Schools
- Bryker Woods Elementary School
- O Henry Middle School
- Austin High School
Additional Features
- East Facing Home
- City Lot
- Central Heating and Cooling System
Listing and Financial Details
- Security Deposit $1,895
- Tenant pays for all utilities
- The owner pays for association fees
- 12 Month Lease Term
- $75 Application Fee
- Assessor Parcel Number 02140103120087
- Tax Block K
Community Details
Overview
- Property has a Home Owners Association
- 50 Units
- Orange Tree Condominia Amd Subdivision
- Property managed by 512 Living
Amenities
- Community Mailbox
Map
About Orange Tree Condominiums
Source: Unlock MLS (Austin Board of REALTORS®)
MLS Number: 5399601
APN: 206435
Nearby Homes
- 2529 Rio Grande St Unit 63
- 2529 Rio Grande St Unit 70
- 708 Graham Place Unit 101
- 708 Graham Place Unit 205
- 501 W 26th St Unit 121
- 711 W 26th St Unit 706
- 711 W 26th St Unit 703
- 712 Graham Place Unit 203
- 712 Graham Place Unit 302
- 2404 Rio Grande St
- 807 W 25th St Unit 102
- 807 W 25th St Unit 207
- 2612 San Pedro St Unit 223
- 2612 San Pedro St
- 2612 San Pedro St Unit 224
- 910 W 25th St Unit 403
- 910 W 25th St Unit 402
- 2704 Salado St Unit 207
- 914 W 26th St Unit 304
- 914 W 26th St Unit 301
- 2529 Rio Grande St Unit 16
- 2529 Rio Grande St Unit 47
- 2529 Rio Grande St Unit 96
- 2529 Rio Grande St Unit 58
- 2529 Rio Grande St Unit 37
- 2529 Rio Grande St Unit 34
- 2529 Rio Grande St Unit 27B
- 2529 Rio Grande St Unit 10
- 2529 Rio Grande St Unit 101
- 2529 Rio Grande St Unit 85
- 2529 Rio Grande St Unit 65
- 2529 Rio Grande St Unit 31
- 707.5 Graham Place
- 705 1/2 Graham Place
- 711 Graham Place Unit B
- 708 Graham Place Unit 208
- 501 W 26th St
- 501 W 26th St Unit 321
- 501 W 26th St
- 501 W 26th St Unit 323
