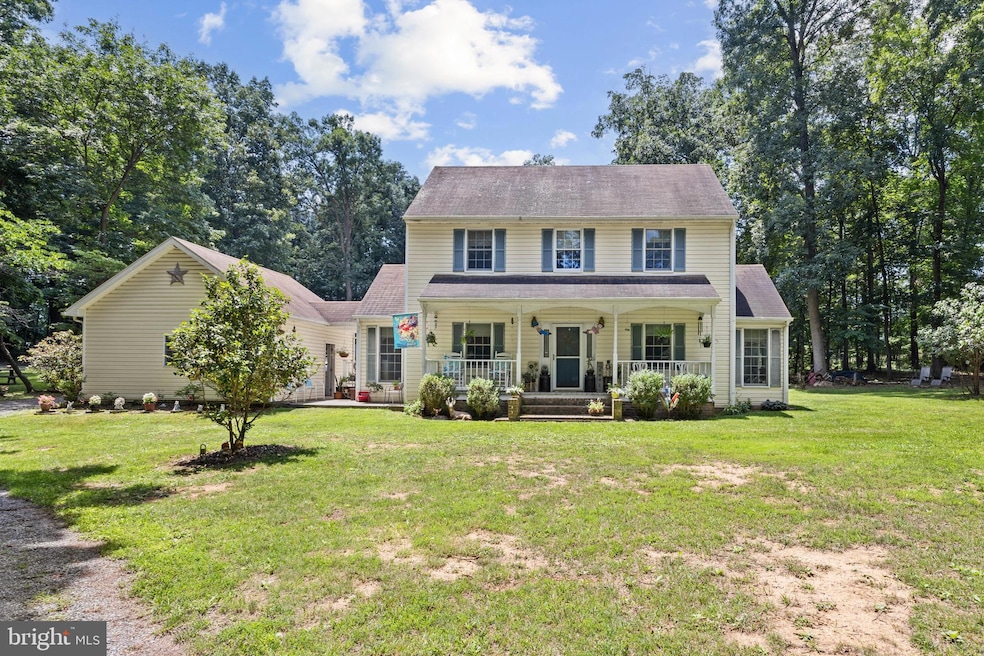
2529 Saumsville Rd Maurertown, VA 22644
Estimated payment $2,623/month
Highlights
- 2.01 Acre Lot
- Traditional Architecture
- Hydromassage or Jetted Bathtub
- Traditional Floor Plan
- Wood Flooring
- 1 Fireplace
About This Home
Beautiful park like setting with flower all around, garden space and deck on back for those cookouts. Home offers 4 outbuildings and a 20 x 20 foot garage. This home also offers a sun room, Fireplace, all appliances and the refrigerator is only 6 months old and stainless. The upstairs offers 3 bedrooms and 2 1/2 baths and a nice cozy feel. Downstairs offers Living room, kitchen, small dining area in the kitchen area plus a formal dining room, and a nice Sun room.plus 1/2 bath and separate laundry room.
Fireplace insert does not Convey
Oh lets us not forget the wild life that runs around on the 2 acres of this beautiful property.
Sale is subject to Owner finding suitable housing. Owner and Listing agent are Related
Listing Agent
Proctor and Company Realty, LLC License #0225098549 Listed on: 06/24/2025
Home Details
Home Type
- Single Family
Est. Annual Taxes
- $1,458
Year Built
- Built in 1985
Lot Details
- 2.01 Acre Lot
- Property is in very good condition
Parking
- 1 Car Detached Garage
- Parking Storage or Cabinetry
- Front Facing Garage
- Side Facing Garage
- Garage Door Opener
- Driveway
Home Design
- Traditional Architecture
- Block Foundation
- Composition Roof
- Vinyl Siding
Interior Spaces
- 1,385 Sq Ft Home
- Property has 2 Levels
- Traditional Floor Plan
- Ceiling Fan
- 1 Fireplace
- Formal Dining Room
- Crawl Space
Kitchen
- Electric Oven or Range
- Self-Cleaning Oven
- Range Hood
- ENERGY STAR Qualified Refrigerator
- Ice Maker
- Dishwasher
Flooring
- Wood
- Carpet
Bedrooms and Bathrooms
- 3 Main Level Bedrooms
- Hydromassage or Jetted Bathtub
Laundry
- Electric Dryer
- Washer
Utilities
- Cooling System Utilizes Bottled Gas
- Heat Pump System
- Propane
- Water Treatment System
- Well
- Electric Water Heater
- Water Conditioner is Owned
- Water Conditioner
- On Site Septic
- Phone Available
Community Details
- No Home Owners Association
Listing and Financial Details
- Tax Lot 205A
- Assessor Parcel Number 032 A 205A
Map
Home Values in the Area
Average Home Value in this Area
Tax History
| Year | Tax Paid | Tax Assessment Tax Assessment Total Assessment is a certain percentage of the fair market value that is determined by local assessors to be the total taxable value of land and additions on the property. | Land | Improvement |
|---|---|---|---|---|
| 2025 | $1,608 | $251,300 | $60,100 | $191,200 |
| 2024 | $1,608 | $251,300 | $60,100 | $191,200 |
| 2023 | $1,508 | $251,300 | $60,100 | $191,200 |
| 2022 | $1,458 | $251,300 | $60,100 | $191,200 |
| 2021 | $1,263 | $183,100 | $56,100 | $127,000 |
| 2020 | $837 | $183,100 | $56,100 | $127,000 |
| 2019 | $1,172 | $183,100 | $56,100 | $127,000 |
| 2018 | $1,172 | $183,100 | $56,100 | $127,000 |
| 2017 | $1,099 | $183,100 | $56,100 | $127,000 |
| 2016 | $1,099 | $183,100 | $56,100 | $127,000 |
| 2015 | -- | $175,200 | $56,100 | $119,100 |
| 2014 | -- | $175,200 | $56,100 | $119,100 |
Property History
| Date | Event | Price | Change | Sq Ft Price |
|---|---|---|---|---|
| 06/24/2025 06/24/25 | For Sale | $459,000 | -- | $331 / Sq Ft |
Similar Homes in the area
Source: Bright MLS
MLS Number: VASH2011830
APN: 032-A-205A
- 8289 Back Rd
- Lot 20 Hampstead Ct
- 9715 Back Rd
- 0 Kibo Ct Unit VASH2011648
- 1973 Maurertown Mill Rd
- 4374 Swartz Rd
- 149 Lilleigh Ct
- 2 Hunter Rd
- TBD Hunter Rd
- 0 Alonzaville Rd Unit VASH2011990
- 92 Jacob Ct
- 1127 Brook Creek Rd
- 25992 Old Valley Pike
- 1819 Patmos Rd
- 451 N Summit Ave
- 1671 Fravel Rd
- 11774 Back Rd
- TBD Van Buren Rd
- 394 Brook Creek Rd
- Lot A Kingree St
- 407 W High St
- 217 S Main St Unit A
- 226 Fairground Rd
- 237 Patriots Place
- 1162 Hisey Ave
- 254 Lora Dr
- 216 W King St Unit 2
- 203 Williams St
- 110 Sophie St
- 194 Oxbow Dr
- 135 W Main St Unit 2
- 94 Bethel Church Rd
- 79 Bentonville Rd
- 1325 Stoney Bottom Rd
- 1410 Fleming Park Rd
- 6263 Truxton Ct
- 326 W 11th St
- 1202 N Royal Ave Unit D
- 415 Virginia Ave Unit A
- 915 N Royal Ave Unit A






