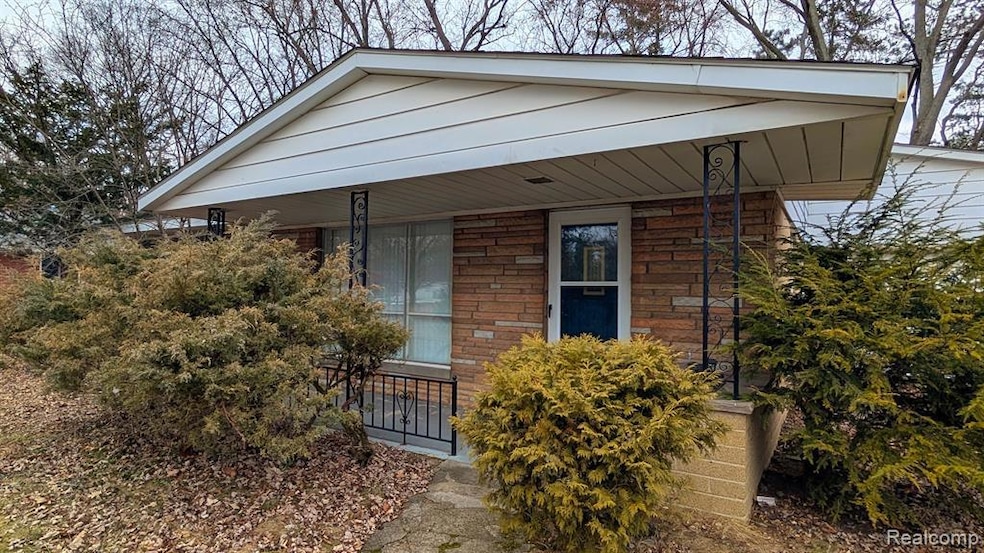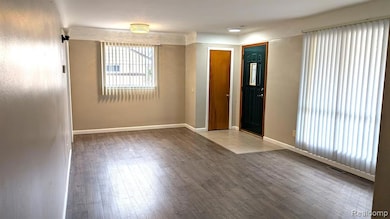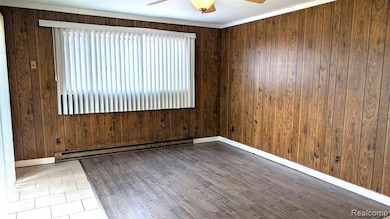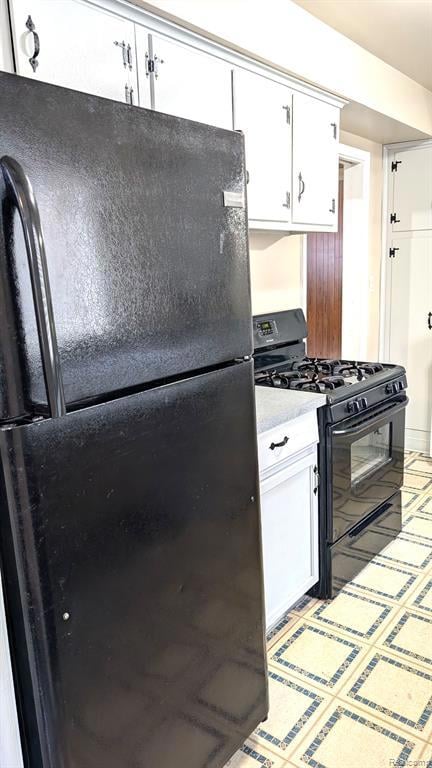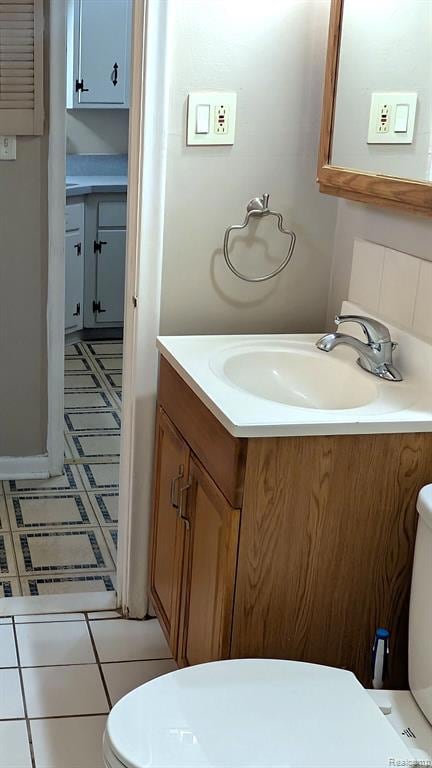25290 Kildare St Southfield, MI 48033
3
Beds
1.5
Baths
1,272
Sq Ft
0.28
Acres
Highlights
- Ranch Style House
- Porch
- Patio
- No HOA
- 2.5 Car Attached Garage
- Forced Air Heating and Cooling System
About This Home
Beautiful ranch with 3 bedrooms and 1.5 baths. Newer roof, lavatory, paint, flooring .Large Family room with a sliding door to a fenced -in beautiful yard. $300 non refundable cleaning fee. No pets, no smoking. For lease only. Please provide RentSpree for the credit and background check.
Home Details
Home Type
- Single Family
Est. Annual Taxes
- $1,689
Year Built
- Built in 1955
Lot Details
- 0.28 Acre Lot
- Lot Dimensions are 75.00x160.00
- Fenced
Parking
- 2.5 Car Attached Garage
Home Design
- 1,272 Sq Ft Home
- Ranch Style House
- Brick Exterior Construction
- Slab Foundation
- Poured Concrete
Kitchen
- Dishwasher
- Disposal
Bedrooms and Bathrooms
- 3 Bedrooms
Laundry
- Dryer
- Washer
Outdoor Features
- Patio
- Porch
Location
- Ground Level
Utilities
- Forced Air Heating and Cooling System
- Heating System Uses Natural Gas
- Natural Gas Water Heater
Listing and Financial Details
- Security Deposit $3,000
- 12 Month Lease Term
- Assessor Parcel Number 2420177016
Community Details
Overview
- No Home Owners Association
- Oakwood Hills Sub Subdivision
Amenities
- Laundry Facilities
Map
Source: Realcomp
MLS Number: 20250008823
APN: 24-20-177-016
Nearby Homes
- 25216 Muerland Rd
- 25240 Muerland Rd
- 25255 Orchard Grove St
- 24300 Simmons Ave
- 25045 Glenbrooke Dr
- 25062 Oakbrooke Dr Unit 121
- 25073 Oakbrooke Dr
- 25226 Ingleside Dr
- 24964 Auburn Ln
- 25648 Forestview Dr
- 24781 Larkins St
- 25525 Edgemont Dr
- Lot 33 Mcallister St
- 24050 Sunnypoint Dr
- 24635 River Heights St
- 0000 Mcallister
- 26065 Franklin Pointe Dr
- 12 Mile rd Lot 21, S Lot 21
- 000 Rouge Crest Rd
- 24230 Berg Rd
