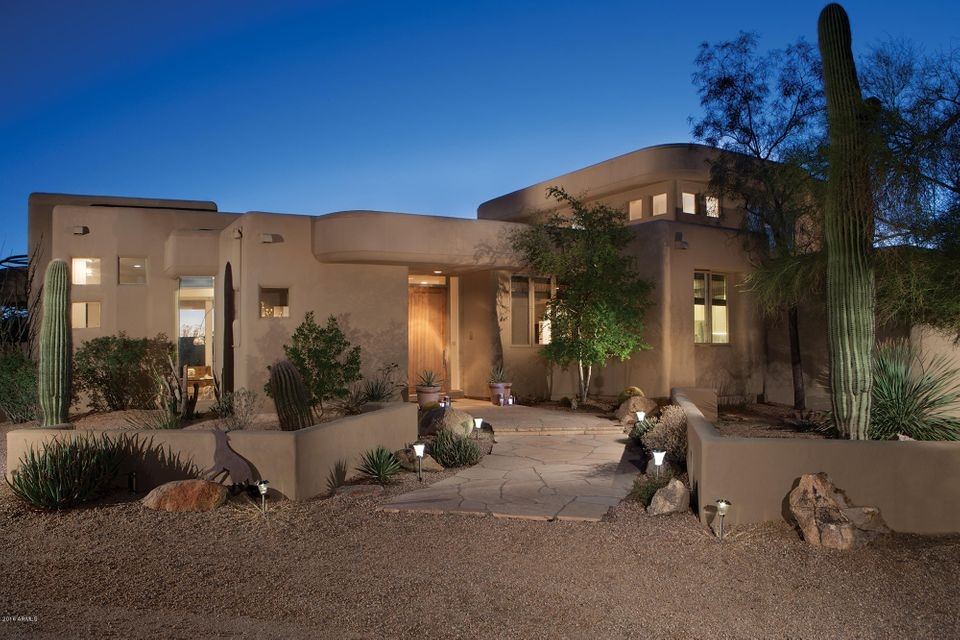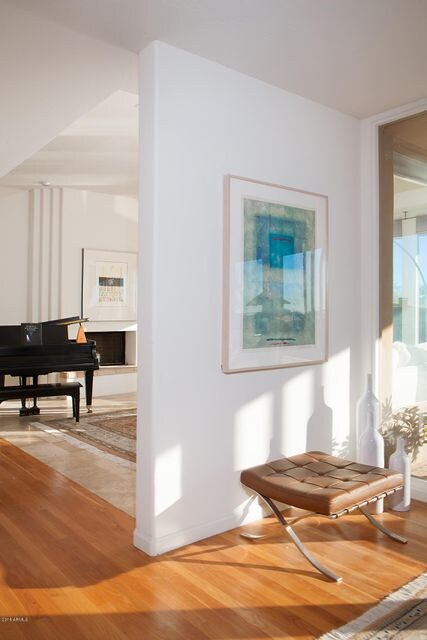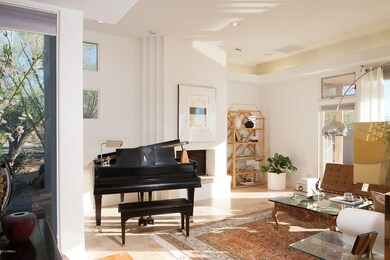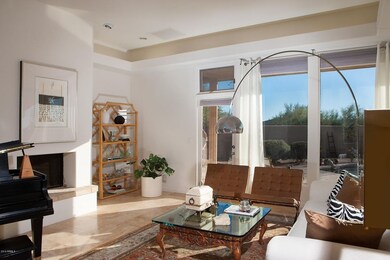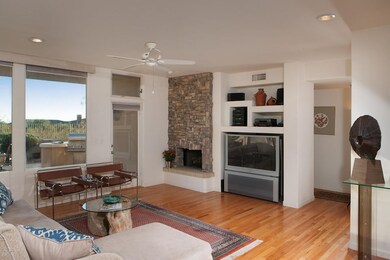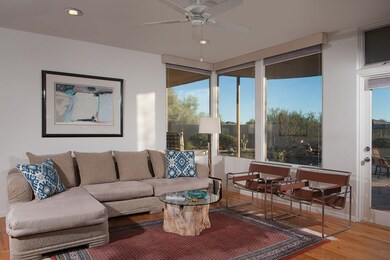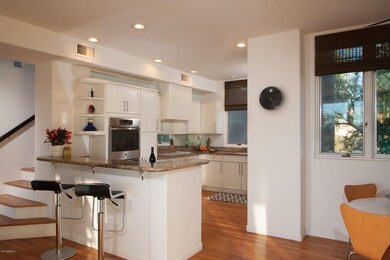
25290 N 90th Way Scottsdale, AZ 85255
Estimated Value: $1,374,000 - $1,873,000
Highlights
- Golf Course Community
- Private Pool
- Gated Community
- Sonoran Trails Middle School Rated A-
- Sitting Area In Primary Bedroom
- Fireplace in Primary Bedroom
About This Home
As of April 2017Elegant, clean, and unencumbered—these are the words that define 25290 N 90th Way. Built within the Desert Skyline Community, and conveniently located along Happy Valley Road for access to dining, shopping, and world-class golf this is a home for careful consideration. Set on 1.4 acres of natural desert setting, 25290 N 90th Way is a delightful dose of modern southwestern living. Clean lines and balanced beauty define the interior space, while high clerestory windows bring the light of the outside world decisively in. Stroll across the expansive terrace and slip into the pool to swim surrounded by acacia, agave, and other desert flora. With three bedrooms, three en-suites, an expansive family room, and modern kitchen and with lots of room to expand.
Last Agent to Sell the Property
Russ Lyon Sotheby's International Realty License #SA116996000 Listed on: 12/06/2016

Home Details
Home Type
- Single Family
Est. Annual Taxes
- $3,685
Year Built
- Built in 1988
Lot Details
- 1.4 Acre Lot
- Desert faces the front and back of the property
- Block Wall Fence
- Sprinklers on Timer
Parking
- 3 Car Garage
- Garage Door Opener
- Circular Driveway
Home Design
- Wood Frame Construction
- Foam Roof
- Stucco
Interior Spaces
- 3,080 Sq Ft Home
- 2-Story Property
- Family Room with Fireplace
- 3 Fireplaces
- Living Room with Fireplace
- Washer and Dryer Hookup
Kitchen
- Eat-In Kitchen
- Breakfast Bar
- Dishwasher
- Granite Countertops
Flooring
- Wood
- Carpet
- Stone
Bedrooms and Bathrooms
- 3 Bedrooms
- Sitting Area In Primary Bedroom
- Fireplace in Primary Bedroom
- Walk-In Closet
- Remodeled Bathroom
- Primary Bathroom is a Full Bathroom
- 3.5 Bathrooms
- Dual Vanity Sinks in Primary Bathroom
- Hydromassage or Jetted Bathtub
- Bathtub With Separate Shower Stall
Outdoor Features
- Private Pool
- Balcony
- Covered patio or porch
- Built-In Barbecue
Schools
- Desert Sun Academy Elementary School
- Sonoran Trails Middle School
- Cactus Canyon Junior High School
Utilities
- Refrigerated Cooling System
- Evaporated cooling system
- Heating Available
- High Speed Internet
- Cable TV Available
Listing and Financial Details
- Tax Lot 4
- Assessor Parcel Number 217-04-354
Community Details
Overview
- Property has a Home Owners Association
- Desert Skyline Association, Phone Number (480) 502-6719
- Built by Custom
- Desert Skyline Subdivision
Recreation
- Golf Course Community
Security
- Gated Community
Ownership History
Purchase Details
Home Financials for this Owner
Home Financials are based on the most recent Mortgage that was taken out on this home.Purchase Details
Purchase Details
Purchase Details
Home Financials for this Owner
Home Financials are based on the most recent Mortgage that was taken out on this home.Purchase Details
Similar Homes in the area
Home Values in the Area
Average Home Value in this Area
Purchase History
| Date | Buyer | Sale Price | Title Company |
|---|---|---|---|
| Stimpson Ross | $659,500 | First American Title Insuran | |
| Janice Delio Family Trust | -- | None Available | |
| Delio Janice | -- | -- | |
| Delio Ralph | $387,500 | First American Title | |
| Glasser Jeanne A | -- | Security Title Agency |
Mortgage History
| Date | Status | Borrower | Loan Amount |
|---|---|---|---|
| Previous Owner | Janice Delio Family Trust | $282,350 | |
| Previous Owner | Delio Janice A | $150,000 | |
| Previous Owner | Delio Ralph | $300,000 | |
| Previous Owner | Delio Ralph | $170,000 |
Property History
| Date | Event | Price | Change | Sq Ft Price |
|---|---|---|---|---|
| 04/07/2017 04/07/17 | Sold | $659,500 | -4.1% | $214 / Sq Ft |
| 12/06/2016 12/06/16 | For Sale | $687,500 | -- | $223 / Sq Ft |
Tax History Compared to Growth
Tax History
| Year | Tax Paid | Tax Assessment Tax Assessment Total Assessment is a certain percentage of the fair market value that is determined by local assessors to be the total taxable value of land and additions on the property. | Land | Improvement |
|---|---|---|---|---|
| 2025 | $4,189 | $90,596 | -- | -- |
| 2024 | $4,772 | $86,282 | -- | -- |
| 2023 | $4,772 | $107,360 | $21,470 | $85,890 |
| 2022 | $4,597 | $78,260 | $15,650 | $62,610 |
| 2021 | $5,028 | $75,070 | $15,010 | $60,060 |
| 2020 | $4,950 | $73,460 | $14,690 | $58,770 |
| 2019 | $4,802 | $72,920 | $14,580 | $58,340 |
| 2018 | $4,670 | $69,680 | $13,930 | $55,750 |
| 2017 | $4,498 | $68,650 | $13,730 | $54,920 |
| 2016 | $3,876 | $66,350 | $13,270 | $53,080 |
| 2015 | $3,685 | $59,410 | $11,880 | $47,530 |
Agents Affiliated with this Home
-
Tricia Cormie

Seller's Agent in 2017
Tricia Cormie
Russ Lyon Sotheby's International Realty
(602) 359-6988
83 Total Sales
-
Rose Dennison

Buyer's Agent in 2017
Rose Dennison
Russ Lyon Sotheby's International Realty
(602) 697-5809
40 Total Sales
Map
Source: Arizona Regional Multiple Listing Service (ARMLS)
MLS Number: 5533131
APN: 217-04-354
- 25210 N 90th Way
- 9015 E Hackamore Dr
- 25007 N 89th St
- 9135 E Buckskin Trail
- 25582 N 89th St
- 24779 N 91 St
- 24546 N 91st St
- 8595 E Bronco Trail
- 8526 E Hackamore Dr
- 26099 N 88th Way
- 26156 N 88th Way
- 24688 N 87th St
- 25232 N Horseshoe Trail
- 26285 N 89th St
- 8502 E Santa Catalina Dr
- 9451 E Happy Valley Rd
- 9525 E Buckskin Trail
- 25483 N Wrangler Rd
- 8601 E De la o Rd Unit 3
- 24258 N 91st St
- 25290 N 90th Way
- 25295 N 89th St Unit 7
- 25390 N 90th Way
- 25367 N 89th St Unit 6
- 25223 N 89th St Unit 8
- 25255 N 90th Way
- 25355 N 90th Way
- 8712 E Hackamore Dr
- 9050 E Hackamore Dr
- 8897 E Hackamore Dr
- 25439 N 89th St
- 25151 N 89th St Unit 9
- 8896 E Hackamore Dr Unit 22
- 9110 E Hackamore Dr
- 8892 E Buckskin Trail Unit 16
- 25476 N 89th St Unit 23
- 9075 E Hackamore Dr
- 25079 N 89th St
- 25079 N 89th St Unit 10
- 9095 E Hackamore Dr
