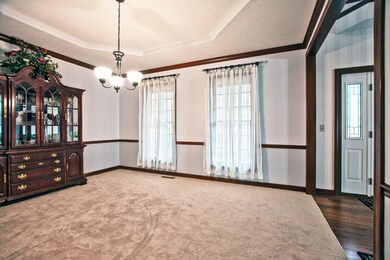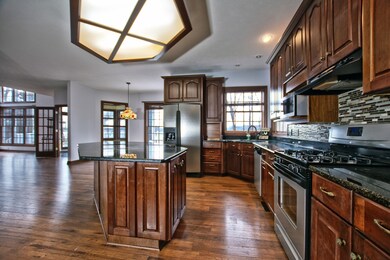
25290 N Shore Dr Elkhart, IN 46514
Simonton Lake NeighborhoodEstimated Value: $598,000 - $929,000
Highlights
- 330 Feet of Waterfront
- 2.14 Acre Lot
- Vaulted Ceiling
- Pier or Dock
- Lake Property
- Partially Wooded Lot
About This Home
As of June 2020Peaceful living on Simonton Lake ~ one of the largest lots with over 2+ acres with secluded waterfront that showcase the wildlife while giving you outstanding views! This is truly a special find on the lake! This is a former Town & Country Parade Home that was built with all of the updates & is warm & inviting! The front porch welcomes you into the home with a 2 story open foyer, formal dining room & formal living area. Walk into the open kitchen featuring granite countertops, oil rubbed bronze fixtures & large island that is perfect for entertaining! The main level gives you beautiful lake views from every room! Upstairs you will find the Master Suite with dual sinks, jetted tub, separate shower & walk in closet. Three additional spacious rooms (one has a ladder to a loft play area) and additional full bath with dual sinks are upstairs. Lower level gives you the opportunity to finish it any way you choose! Come & fall in love!
Home Details
Home Type
- Single Family
Est. Annual Taxes
- $5,251
Year Built
- Built in 1991
Lot Details
- 2.14 Acre Lot
- 330 Feet of Waterfront
- Lake Front
- Landscaped
- Irregular Lot
- Partially Wooded Lot
Parking
- 3 Car Attached Garage
- Garage Door Opener
- Driveway
Home Design
- Poured Concrete
- Shingle Roof
- Asphalt Roof
- Vinyl Construction Material
Interior Spaces
- 2-Story Property
- Built-in Bookshelves
- Built-In Features
- Crown Molding
- Vaulted Ceiling
- Ceiling Fan
- 1 Fireplace
- Entrance Foyer
- Formal Dining Room
- Laundry on main level
Kitchen
- Eat-In Kitchen
- Kitchen Island
- Stone Countertops
Flooring
- Wood
- Carpet
- Tile
Bedrooms and Bathrooms
- 4 Bedrooms
- En-Suite Primary Bedroom
- Walk-In Closet
- Double Vanity
- Bathtub With Separate Shower Stall
- Garden Bath
Unfinished Basement
- Walk-Out Basement
- Basement Fills Entire Space Under The House
Outdoor Features
- Sun Deck
- Waterski or Wakeboard
- Lake Property
- Lake, Pond or Stream
Schools
- Mary Feeser Elementary School
- North Side Middle School
- Elkhart Memorial High School
Utilities
- Forced Air Heating and Cooling System
- Heating System Uses Gas
- Private Company Owned Well
- Well
- Septic System
Listing and Financial Details
- Assessor Parcel Number 20-02-09-453-027.000-026
Community Details
Overview
- Simonton At The Crossing Subdivision
Recreation
- Pier or Dock
Ownership History
Purchase Details
Purchase Details
Home Financials for this Owner
Home Financials are based on the most recent Mortgage that was taken out on this home.Purchase Details
Home Financials for this Owner
Home Financials are based on the most recent Mortgage that was taken out on this home.Similar Homes in Elkhart, IN
Home Values in the Area
Average Home Value in this Area
Purchase History
| Date | Buyer | Sale Price | Title Company |
|---|---|---|---|
| Nelson Matthew | -- | None Listed On Document | |
| Nelson Matthew | -- | Near North Title Group | |
| Nelson Matthew | -- | Near North Title Group |
Mortgage History
| Date | Status | Borrower | Loan Amount |
|---|---|---|---|
| Previous Owner | Nelson Matthew | $0 |
Property History
| Date | Event | Price | Change | Sq Ft Price |
|---|---|---|---|---|
| 06/26/2020 06/26/20 | Sold | $625,000 | -3.8% | $173 / Sq Ft |
| 05/17/2020 05/17/20 | Pending | -- | -- | -- |
| 02/27/2020 02/27/20 | For Sale | $650,000 | -- | $180 / Sq Ft |
Tax History Compared to Growth
Tax History
| Year | Tax Paid | Tax Assessment Tax Assessment Total Assessment is a certain percentage of the fair market value that is determined by local assessors to be the total taxable value of land and additions on the property. | Land | Improvement |
|---|---|---|---|---|
| 2024 | $5,742 | $577,800 | $162,700 | $415,100 |
| 2022 | $5,742 | $530,900 | $162,700 | $368,200 |
| 2021 | $5,654 | $490,900 | $162,700 | $328,200 |
| 2020 | $5,930 | $460,500 | $162,700 | $297,800 |
| 2019 | $5,634 | $439,100 | $162,700 | $276,400 |
| 2018 | $5,607 | $423,500 | $162,700 | $260,800 |
| 2017 | $8,542 | $404,500 | $162,700 | $241,800 |
| 2016 | $18,177 | $400,900 | $162,700 | $238,200 |
| 2014 | $4,880 | $389,400 | $162,700 | $226,700 |
| 2013 | $4,744 | $389,400 | $162,700 | $226,700 |
Agents Affiliated with this Home
-
Shelly Mobus

Seller's Agent in 2020
Shelly Mobus
McKinnies Realty, LLC Elkhart
(574) 993-6364
11 in this area
266 Total Sales
-
Leah Hudson

Buyer's Agent in 2020
Leah Hudson
RE/MAX
(574) 849-8945
3 in this area
105 Total Sales
Map
Source: Indiana Regional MLS
MLS Number: 202007181
APN: 20-02-09-453-027.000-026
- 50872 Dolph Rd
- 51002 Beach Dr
- 0 Corner Homesite Five Points Rd
- 71390 Sophie Rd
- 25248 Aqua Dr
- 0 Embassy Rd Unit 24028731
- 25632 Thelmadale Dr
- 51193 County Road 11
- 71406 Sophie Rd
- 25608 Lake Dr
- 26036/26034 Northland Crossing Dr
- 26017 Northland Crossing Dr
- 51519 Tall Pines Ct
- 24421 Sandpiper Ln
- 25983 Lake Dr
- 51508 County Road 11
- 26183 Northland Crossing Dr
- 26097 Lake Dr
- 26316 Quail Ridge Dr
- 51248 N Shore Dr
- 25290 N Shore Dr
- 20642 Northshore Dr
- 25310 N Shore Dr
- 50904 Deer Run Trail
- 25186 N Shore Dr
- 50886 Deer Run Trail
- 25329 N Shore Dr
- 25640 N Shore Dr Unit 2
- 50877 Deer Run Trail
- 25349 N Shore Dr
- 50862 Deer Run Trail
- 25156 N Shore Dr
- 25386 N Shore Dr
- 25367 N Shore Dr
- 50840 Deer Run Trail
- 25140 N Shore Dr
- 25130 N Shore Dr
- 25364 Doe Meadow Place
- 50712 Deer Run Trail
- 25351 Doe Meadow Place






