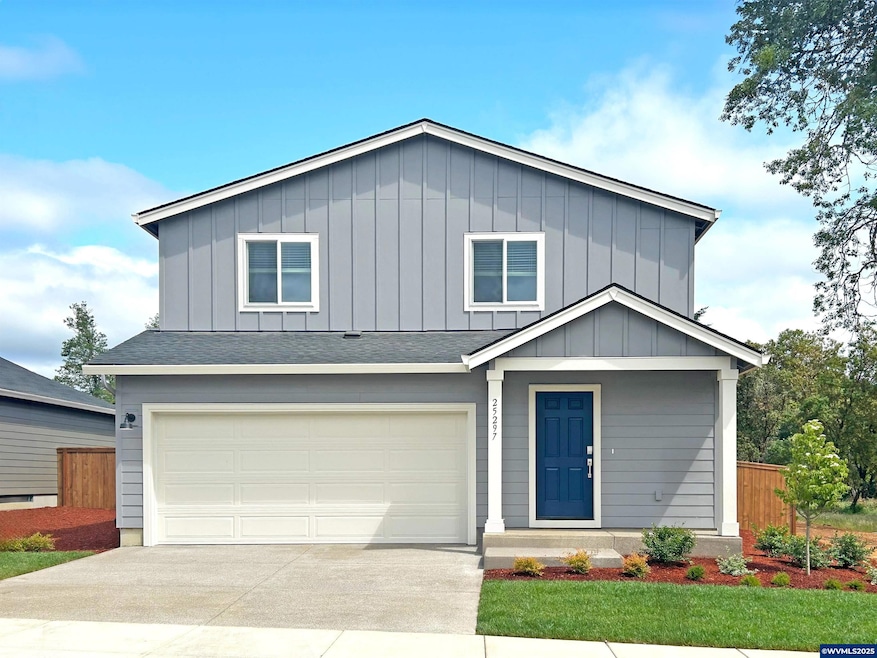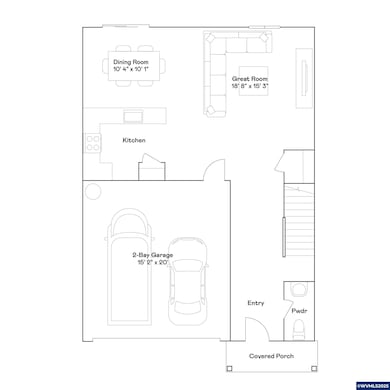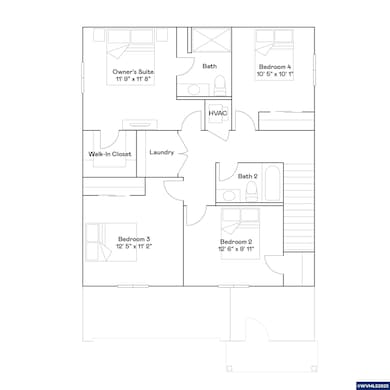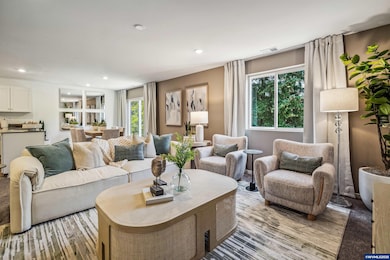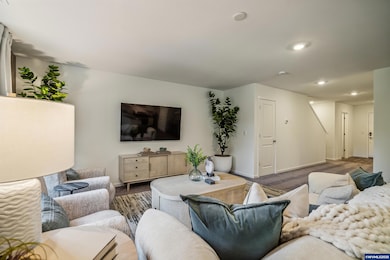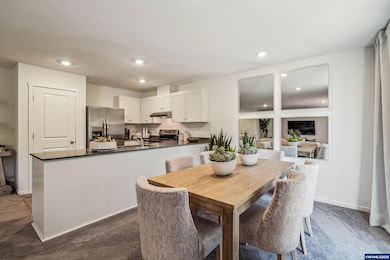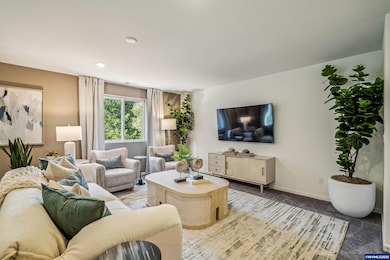
$428,900 New Construction
- 4 Beds
- 2.5 Baths
- 1,792 Sq Ft
- 25277 Todd Way
- Veneta, OR
This MOVE-IN READY Dorothy floorplan offers comfort, style, and high-quality construction with durable James Hardie® cement-fiber siding, all in the charming community of Veneta. Just 15 miles from Eugene, the community offers wine country charm, year-round recreation, and the annual Oregon Country Fair. After being greeted by a welcoming covered front porch, you’ll step inside to an inviting
Carima Torres Lennar Sales Corp
