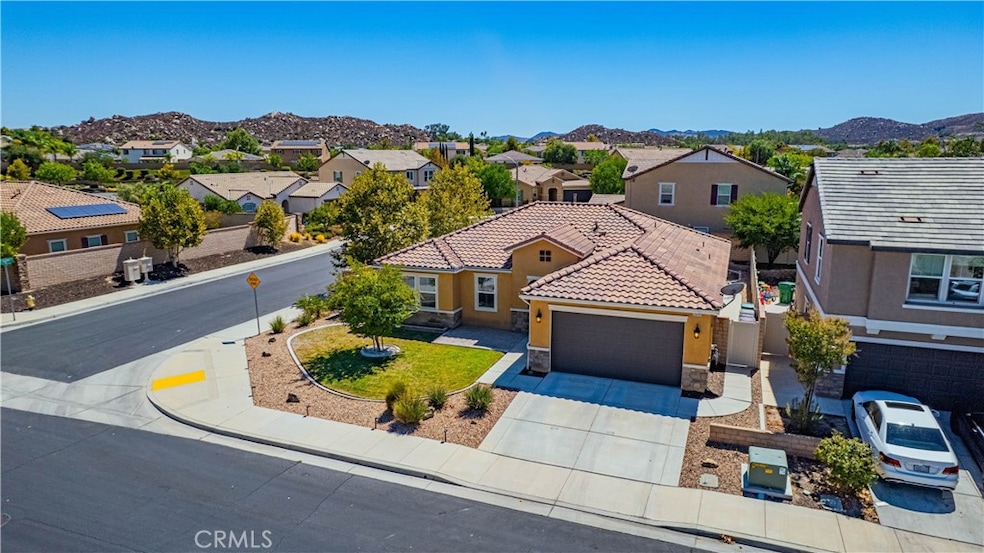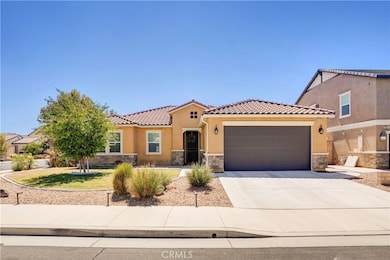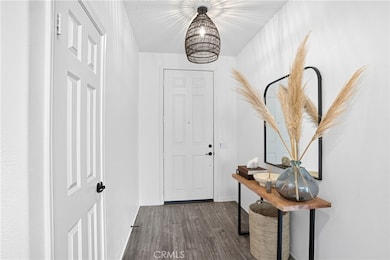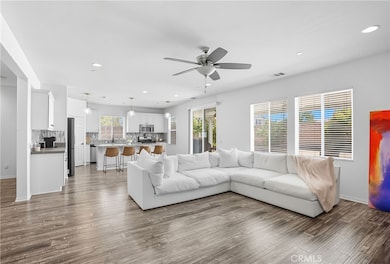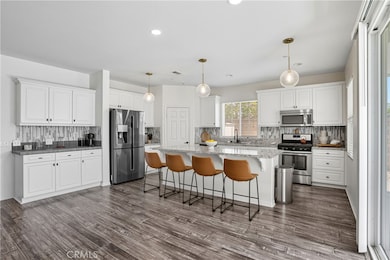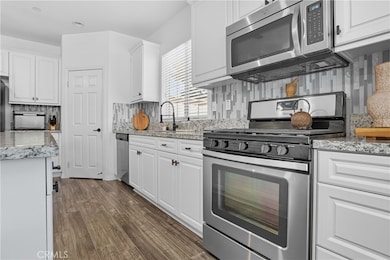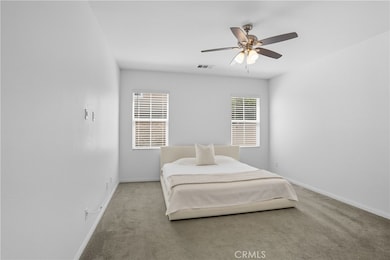25299 Hitch Rail Ln Menifee, CA 92584
Audie Murphy Ranch NeighborhoodEstimated payment $3,871/month
Highlights
- Open Floorplan
- Property is near a clubhouse
- Corner Lot
- Clubhouse
- Attic
- Granite Countertops
About This Home
Welcome home to a beautifully appointed residence nestled in the prestigious and highly sought-after Audie Murphy Ranch community. Positioned on a desirable corner lot, this beautifully maintained 3-bedroom, 2-bathroom single-story home checks every box for comfort, style, and functionality.
Step inside to an inviting open floor plan featuring a bright and spacious family room that flows seamlessly into an ample and light-filled kitchen—perfect for entertaining! You'll love the granite countertops, abundant cabinet space, and bar seating that make both daily living and hosting a breeze.
The primary suite offers a peaceful retreat, while two additional bedrooms provide flexibility for guests, a home office, or growing family needs.
Step outside to your own landscaped backyard complete with a low-maintenance alumawood patio cover, ideal for weekend barbecues or quiet evenings under the stars. This inviting outdoor space offers plenty of room to play, unwind, and the freedom to add your own personal touches to make it truly yours. Experience lifestyle living with access to community amenities like pools, a club house, skate park, and hiking/biking trails. Zoned for the top-rated Taawila Elementary School and within walking distance to the newly built Kathryn Newport Middle School, this home also offers convenient access to the 15 and 215 freeways, nearby shopping, and quick drives to the wineries of Temecula. Don’t let this one slip away—this home perfectly balances modern elegance, functional living, and a prime Menifee location. Welcome home!
Listing Agent
SimpliHOM Brokerage Phone: 562-964-4393 License #02114757 Listed on: 10/03/2025
Home Details
Home Type
- Single Family
Est. Annual Taxes
- $9,197
Year Built
- Built in 2015
Lot Details
- 6,534 Sq Ft Lot
- Drip System Landscaping
- Corner Lot
- Front Yard Sprinklers
- Private Yard
- Lawn
- Back and Front Yard
- Density is up to 1 Unit/Acre
HOA Fees
- $130 Monthly HOA Fees
Parking
- 2 Car Attached Garage
Home Design
- Entry on the 1st floor
- Turnkey
Interior Spaces
- 1,698 Sq Ft Home
- 1-Story Property
- Open Floorplan
- Ceiling Fan
- Blinds
- Window Screens
- Panel Doors
- Entryway
- Family Room Off Kitchen
- Living Room
- Neighborhood Views
- Attic
Kitchen
- Open to Family Room
- Eat-In Kitchen
- Walk-In Pantry
- Gas Oven
- Gas Range
- Range Hood
- Microwave
- Dishwasher
- Kitchen Island
- Granite Countertops
- Pots and Pans Drawers
- Disposal
Flooring
- Carpet
- Laminate
Bedrooms and Bathrooms
- 3 Main Level Bedrooms
- Walk-In Closet
- 2 Full Bathrooms
Laundry
- Laundry Room
- Dryer
- Washer
Home Security
- Carbon Monoxide Detectors
- Fire and Smoke Detector
Outdoor Features
- Covered Patio or Porch
- Exterior Lighting
- Shed
Location
- Property is near a clubhouse
- Suburban Location
Schools
- Paloma Valley High School
Utilities
- Central Heating and Cooling System
- Tankless Water Heater
Listing and Financial Details
- Tax Lot 27
- Tax Tract Number 31393
- Assessor Parcel Number 358530027
- $3,500 per year additional tax assessments
Community Details
Overview
- Audie Murphy Ranch Association, Phone Number (951) 382-0996
- Keystone HOA
- Foothills
- Mountainous Community
Amenities
- Outdoor Cooking Area
- Community Fire Pit
- Community Barbecue Grill
- Picnic Area
- Clubhouse
- Banquet Facilities
- Meeting Room
- Recreation Room
Recreation
- Tennis Courts
- Sport Court
- Bocce Ball Court
- Community Playground
- Community Pool
- Community Spa
- Park
- Hiking Trails
- Bike Trail
Map
Home Values in the Area
Average Home Value in this Area
Tax History
| Year | Tax Paid | Tax Assessment Tax Assessment Total Assessment is a certain percentage of the fair market value that is determined by local assessors to be the total taxable value of land and additions on the property. | Land | Improvement |
|---|---|---|---|---|
| 2025 | $9,197 | $514,140 | $108,242 | $405,898 |
| 2023 | $9,197 | $494,178 | $104,040 | $390,138 |
| 2022 | $8,975 | $484,489 | $102,000 | $382,489 |
| 2021 | $7,676 | $377,655 | $98,426 | $279,229 |
| 2020 | $7,535 | $373,783 | $97,417 | $276,366 |
| 2019 | $7,381 | $366,455 | $95,507 | $270,948 |
| 2018 | $7,124 | $359,271 | $93,636 | $265,635 |
| 2017 | $6,936 | $348,727 | $91,800 | $256,927 |
| 2016 | $4,358 | $128,638 | $93,638 | $35,000 |
| 2015 | $1,198 | $92,232 | $92,232 | $0 |
| 2014 | $258 | $10,291 | $10,291 | $0 |
Property History
| Date | Event | Price | List to Sale | Price per Sq Ft | Prior Sale |
|---|---|---|---|---|---|
| 11/03/2025 11/03/25 | Price Changed | $565,000 | -1.7% | $333 / Sq Ft | |
| 10/25/2025 10/25/25 | Price Changed | $575,000 | -2.5% | $339 / Sq Ft | |
| 10/03/2025 10/03/25 | For Sale | $590,000 | +24.2% | $347 / Sq Ft | |
| 03/18/2021 03/18/21 | Sold | $475,000 | +4.4% | $280 / Sq Ft | View Prior Sale |
| 02/09/2021 02/09/21 | For Sale | $454,800 | -4.3% | $268 / Sq Ft | |
| 02/05/2021 02/05/21 | Off Market | $475,000 | -- | -- | |
| 02/05/2021 02/05/21 | For Sale | $454,800 | -4.3% | $268 / Sq Ft | |
| 02/04/2021 02/04/21 | Off Market | $475,000 | -- | -- | |
| 02/04/2021 02/04/21 | For Sale | $454,800 | -4.3% | $268 / Sq Ft | |
| 02/02/2021 02/02/21 | Pending | -- | -- | -- | |
| 02/01/2021 02/01/21 | Off Market | $475,000 | -- | -- | |
| 01/31/2021 01/31/21 | Pending | -- | -- | -- | |
| 01/24/2021 01/24/21 | For Sale | $454,800 | -- | $268 / Sq Ft |
Purchase History
| Date | Type | Sale Price | Title Company |
|---|---|---|---|
| Grant Deed | $475,000 | Corinthian Title Company | |
| Grant Deed | $342,000 | First American Title Company | |
| Grant Deed | -- | Chicago Title Company |
Mortgage History
| Date | Status | Loan Amount | Loan Type |
|---|---|---|---|
| Open | $432,250 | New Conventional | |
| Previous Owner | $335,706 | FHA | |
| Closed | $0 | Seller Take Back |
Source: California Regional Multiple Listing Service (CRMLS)
MLS Number: SW25231918
APN: 358-530-027
- 25382 Rocking Horse Ct
- 25315 Lone Acres Rd
- 30377 Dapple Gray Way
- 29720 Morning Breeze Dr
- 30398 Wide Plains Ct
- 29822 Cool Meadow Dr
- 25266 Shady Creek Cir
- 29891 Alisal Ct
- 25644 Pelion Rd
- 30644 Stage Coach Rd
- 25136 High Plains Ct
- 25834 Roundup Cir
- 30210 Old Corral Cir
- 25908 Caravan Ct
- 29567 Cool Meadow Dr
- 25916 Alamo Ct
- 30459 Cowboy Ln
- 24788 Coldwater Canyon Trail
- 24776 Hidden Hills Dr
- 30205 Big Country Dr
- 29986 Berea Rd
- 29902 Western Front Dr Unit Casitas
- 29837 Warrior Way
- 26120 Baldy Peak Dr
- 25354 Silverwood Ln
- 29721 Oakbridge Dr
- 26221 Painted Daisy Cir
- 24319 Canyon Lake Dr N Unit 7
- 28819 Callisto Ct
- 36254 Pursh Dr
- 30217 Skippers Way Dr
- 28693 Auriga Ct
- 31144 Antares St
- 31133 Antares St
- 26647 Evergreen Crest
- 35135 Sorrel Ln
- 29002 Goetz Rd
- 34302 Blossoms Dr
- 27025 Hemingway Ct
- 34209 Kalanchoe Rd
