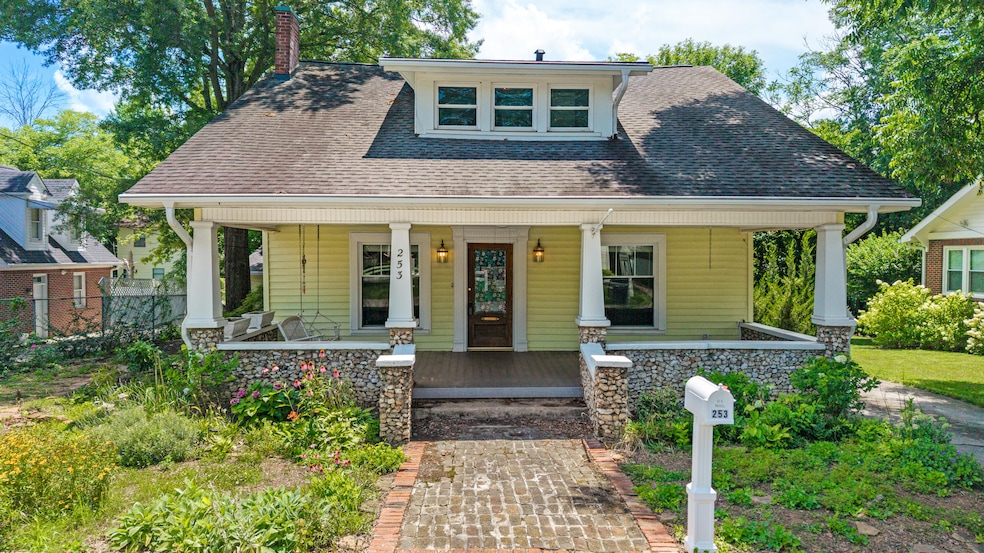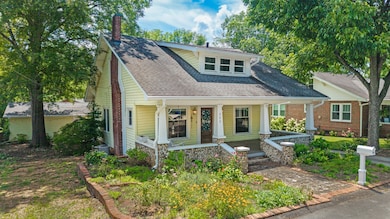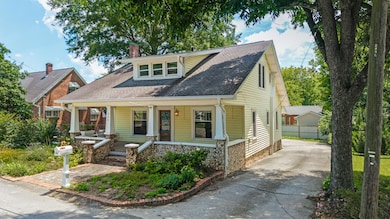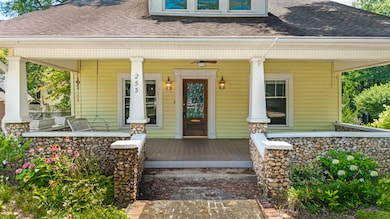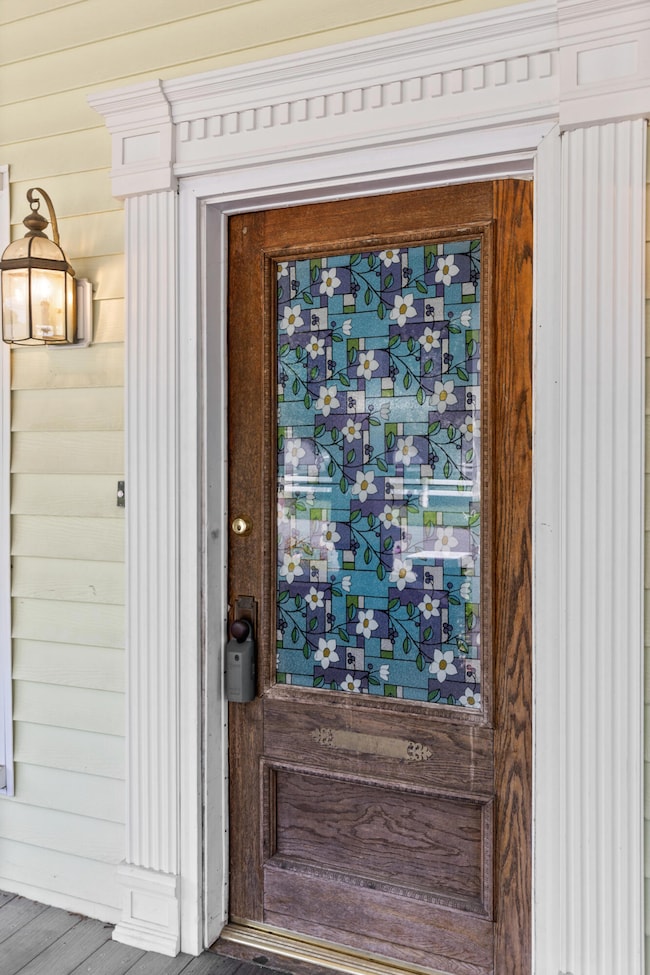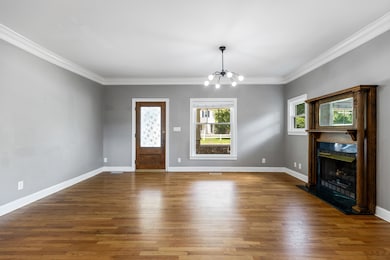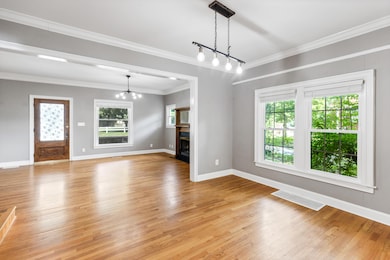253 15th St NW Cleveland, TN 37311
Estimated payment $2,656/month
Highlights
- The property is located in a historic district
- Wood Flooring
- Covered Patio or Porch
- Open Floorplan
- No HOA
- 5-minute walk to Deer Park
About This Home
Welcome to this beautifully reimagined 3-bedroom, 2.5-bathroom residence, ideally located in the coveted Historic District of Northwest Cleveland. Just a short stroll from vibrant downtown, Lee University, and the picturesque Deer Park, this home offers a rare blend of refined living and classicSouthern charm. Meticulously updated to preserve its historic character while embracing modern luxury, every detail speaks to quality and comfort. From the graceful flow of its living spaces to the stylish finishes throughout, this home is both a retreat and a statement. Enjoy the best of both worlds — serene, tree-lined streets and walkable access to dining, culture, and campus life. Whether you're hosting guests or savoring quiet mornings on the porch, this home is the perfect setting for elevated everyday living.
Home Details
Home Type
- Single Family
Est. Annual Taxes
- $2,254
Year Built
- Built in 1920 | Remodeled
Lot Details
- 0.25 Acre Lot
- Level Lot
Parking
- 2 Car Garage
- On-Street Parking
- Off-Street Parking
Home Design
- Stone Foundation
- Shingle Roof
- Wood Siding
Interior Spaces
- 2,234 Sq Ft Home
- 2-Story Property
- Open Floorplan
- Ceiling Fan
- Gas Log Fireplace
- Unfinished Basement
- Basement Cellar
- Laundry on main level
Kitchen
- Oven
- Electric Range
- Dishwasher
- Kitchen Island
Flooring
- Wood
- Tile
Bedrooms and Bathrooms
- 3 Bedrooms
Outdoor Features
- Covered Patio or Porch
- Rain Gutters
Location
- The property is located in a historic district
- City Lot
Schools
- Arnold Elementary School
- Cleveland Middle School
- Cleveland High School
Utilities
- Central Heating and Cooling System
- Underground Utilities
- Electric Water Heater
Community Details
- No Home Owners Association
Listing and Financial Details
- Assessor Parcel Number 049l C 003.00
Map
Tax History
| Year | Tax Paid | Tax Assessment Tax Assessment Total Assessment is a certain percentage of the fair market value that is determined by local assessors to be the total taxable value of land and additions on the property. | Land | Improvement |
|---|---|---|---|---|
| 2025 | $1,029 | $100,675 | $10,500 | $90,175 |
| 2024 | $1,029 | $71,500 | $7,525 | $63,975 |
| 2022 | $1,431 | $45,400 | $8,625 | $36,775 |
| 2021 | $1,431 | $45,400 | $0 | $0 |
| 2020 | $1,293 | $45,400 | $0 | $0 |
| 2019 | $1,293 | $33,650 | $0 | $0 |
| 2018 | $1,386 | $0 | $0 | $0 |
| 2017 | $756 | $0 | $0 | $0 |
| 2016 | $1,615 | $0 | $0 | $0 |
| 2015 | $1,615 | $0 | $0 | $0 |
| 2014 | $810 | $0 | $0 | $0 |
Property History
| Date | Event | Price | List to Sale | Price per Sq Ft | Prior Sale |
|---|---|---|---|---|---|
| 01/09/2026 01/09/26 | Price Changed | $479,000 | -0.6% | $214 / Sq Ft | |
| 10/08/2025 10/08/25 | For Sale | $482,000 | +7.1% | $216 / Sq Ft | |
| 03/29/2024 03/29/24 | Sold | $450,000 | 0.0% | $201 / Sq Ft | View Prior Sale |
| 02/22/2024 02/22/24 | Pending | -- | -- | -- | |
| 01/18/2024 01/18/24 | For Sale | $450,000 | +2.3% | $201 / Sq Ft | |
| 09/14/2022 09/14/22 | Sold | $440,000 | -7.4% | $197 / Sq Ft | View Prior Sale |
| 08/09/2022 08/09/22 | Pending | -- | -- | -- | |
| 07/14/2022 07/14/22 | For Sale | $475,000 | -- | $213 / Sq Ft |
Purchase History
| Date | Type | Sale Price | Title Company |
|---|---|---|---|
| Warranty Deed | $450,000 | Cleveland Abstract & Title | |
| Warranty Deed | $450,000 | Cleveland Abstract & Title | |
| Warranty Deed | $440,000 | New Title Company Name | |
| Warranty Deed | $225,000 | Equititle Inc | |
| Warranty Deed | $165,000 | -- | |
| Deed | $194,000 | -- | |
| Deed | $60,000 | -- | |
| Deed | $60,000 | -- | |
| Deed | $55,600 | -- |
Mortgage History
| Date | Status | Loan Amount | Loan Type |
|---|---|---|---|
| Open | $427,500 | New Conventional | |
| Closed | $427,500 | New Conventional | |
| Previous Owner | $13,750 | Construction | |
| Previous Owner | $115,000 | New Conventional | |
| Previous Owner | $75,000 | Purchase Money Mortgage | |
| Previous Owner | $56,000 | Purchase Money Mortgage |
Source: Greater Chattanooga REALTORS®
MLS Number: 1521960
APN: 049L-C-003.00
- 250 15th St NW
- 320 15th St NW
- 1795 Highland Ave NW
- 145 20th St NE
- 490 8th St NW
- 538 8th St NW
- 2095 Church St NE
- 620 Spring St NW
- 621 Highland Ave NW
- 2112 Oakland Dr NW
- 912 Fairmont Ave NW
- 1830 Baugh St NE
- 1840 Baugh St NE
- 1870 Baugh St NE
- 463 Central Ave NW
- 809 Park Ave NW
- 1745 Carolina Ave NE
- 1002 17th St NW
- 2320 Oakland Dr NW
- 910 Georgetown Rd NW
- 633 N Ocoee St Unit 5
- 615 Brown Ave NW
- 363 Highland Ave NW
- 265 Trunk St NE
- 274 Trunk St NE Unit 274
- 270 Trunk St NE
- 1904 Cypress Ln
- 745 20th St NE
- 200 Georgetown Rd NW
- 260 25th St NE
- 735 6th St NE
- 735 6th St NE
- 735 6th St NE
- 1159 Harrison Pike
- 1882 Ohio Ave NW
- 2201 Brentwood Dr NW Unit A
- 3009 Oakland Dr NW
- 3005 Henderson Ave NW
- 1837 19th St NW Unit B
- 901 Westover Dr SW
Ask me questions while you tour the home.
