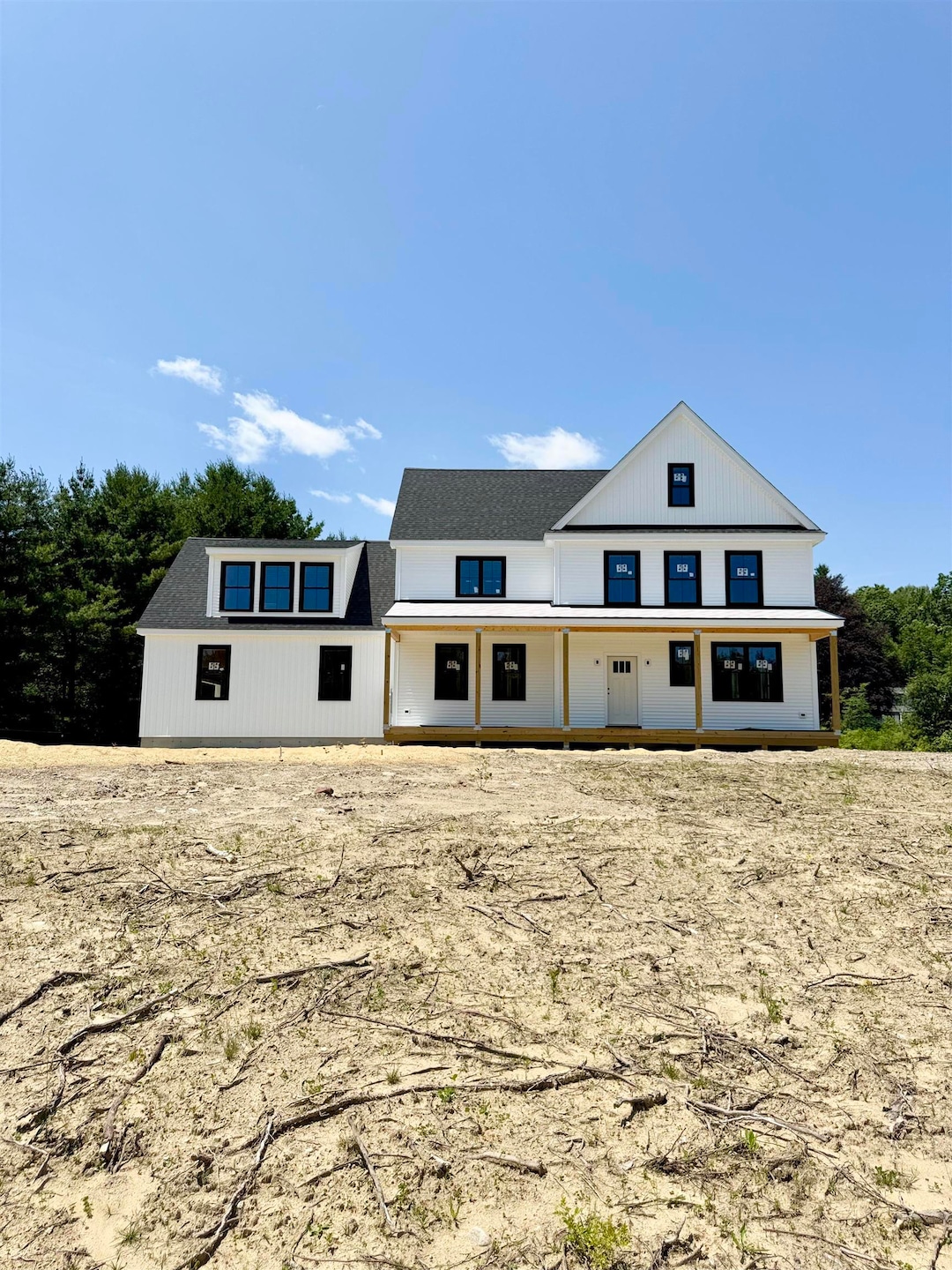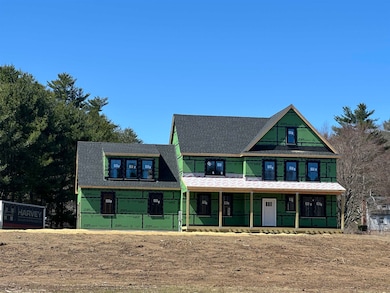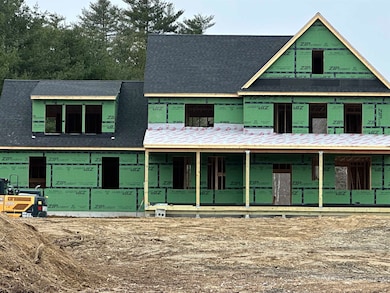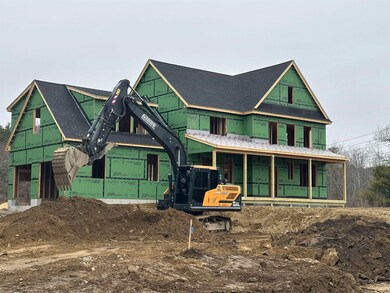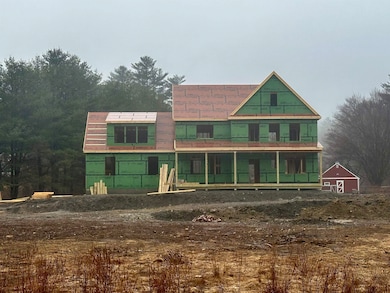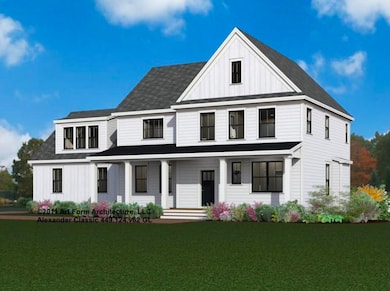253 Amesbury Rd Kensington, NH 03833
Estimated payment $7,908/month
Total Views
26,366
4
Beds
2.5
Baths
3,000
Sq Ft
$420
Price per Sq Ft
Highlights
- New Construction
- Deck
- Mud Room
- Kensington Elementary School Rated A-
- Wood Flooring
- Den
About This Home
*NEW CONSTRUCTION* FOUNDATION IS IN -Picture "D" Don't miss this opportunity to own your dream home located at 253 Amesbury Rd, Kensington, NH. This prestigious Alexander Classic home consists of 4 bedrooms & 2.5 baths that sits on 2.3 leveled acres. Buyer has choices for appliances/cabinets/flooring etc with allowance from the builder. Kensington NH is a beautiful small town close to downtown Exeter, Exeter School System, close to MA borders and minutes away from 95 also a short drive to shopping and restaurants! *Owner is Broker* NEW PICTURES UPDATED AS BEING BUILT
Home Details
Home Type
- Single Family
Year Built
- Built in 2025 | New Construction
Lot Details
- 2.3 Acre Lot
- Property fronts a private road
- Level Lot
- Property is zoned 1F RES
Parking
- 2 Car Garage
- Automatic Garage Door Opener
- Driveway
Home Design
- Wood Frame Construction
Interior Spaces
- 3,000 Sq Ft Home
- Property has 2 Levels
- Mud Room
- Dining Room
- Den
- Basement
- Interior Basement Entry
- Laundry Room
Kitchen
- Gas Range
- Microwave
- ENERGY STAR Qualified Refrigerator
- Dishwasher
- Kitchen Island
Flooring
- Wood
- Tile
Bedrooms and Bathrooms
- 4 Bedrooms
- En-Suite Primary Bedroom
- En-Suite Bathroom
Outdoor Features
- Deck
Schools
- Kensington Elementary School
- Cooperative Middle School
- Exeter High School
Utilities
- Forced Air Heating and Cooling System
- Private Water Source
- Drilled Well
- Septic Tank
- Leach Field
Listing and Financial Details
- Tax Lot 11
- Assessor Parcel Number 3
Map
Create a Home Valuation Report for This Property
The Home Valuation Report is an in-depth analysis detailing your home's value as well as a comparison with similar homes in the area
Home Values in the Area
Average Home Value in this Area
Property History
| Date | Event | Price | List to Sale | Price per Sq Ft | Prior Sale |
|---|---|---|---|---|---|
| 06/21/2025 06/21/25 | For Sale | $1,259,000 | 0.0% | $420 / Sq Ft | |
| 04/12/2025 04/12/25 | Off Market | $1,259,000 | -- | -- | |
| 02/03/2025 02/03/25 | For Sale | $1,259,000 | +375.1% | $420 / Sq Ft | |
| 09/18/2023 09/18/23 | Sold | $265,000 | -8.3% | -- | View Prior Sale |
| 09/05/2023 09/05/23 | Pending | -- | -- | -- | |
| 08/31/2023 08/31/23 | For Sale | $289,000 | -- | -- |
Source: PrimeMLS
Source: PrimeMLS
MLS Number: 5028375
Nearby Homes
- 51 Locust St
- 22 Maple Ridge Rd
- 2 Adder Ln
- 84 Blacksnake Rd Unit A
- 84 Blacksnake Rd Unit B
- 75 Border Winds Ave
- 213 New Hampshire 107
- 152 Amesbury Rd
- 61 Folly Mill Rd
- 1 Stacey Ln
- 1 Brown Ave Unit 1-37
- 1 Brown Ave Unit 3-78
- 1 Brown Ave Unit 3-80
- 25 Whittier Meadows Dr
- 57 Clinton St
- 2 Locke Hill Ln
- 100 Drinkwater Rd
- 63 Drinkwater Rd
- 106 Folly Mill Rd
- 22 Jewell St
- 47 Weare Rd
- 116 Cimarron Dr
- 83.5 Market St Unit 83.5
- 89 Amesbury Rd
- 44 New Zealand Rd
- 18 Mason Ct Unit 18
- 21 Mason Ct Unit 21
- 14 New Zealand Rd Unit 6
- 1 Cedar Ct Unit 3
- 1 Madison St Unit B
- 689 Lafayette Rd
- 2 Autumn Way
- 100 Whitehall Rd
- 10 Fruit Place Unit 3
- 107.5 Elm St
- 104 Elm St Unit 104 Elm St. Unit A
- 112 Elm St Unit 2
- 119-121 Elm St Unit 5
- 119 Elm St Unit 5
- 41 High St Unit 6
