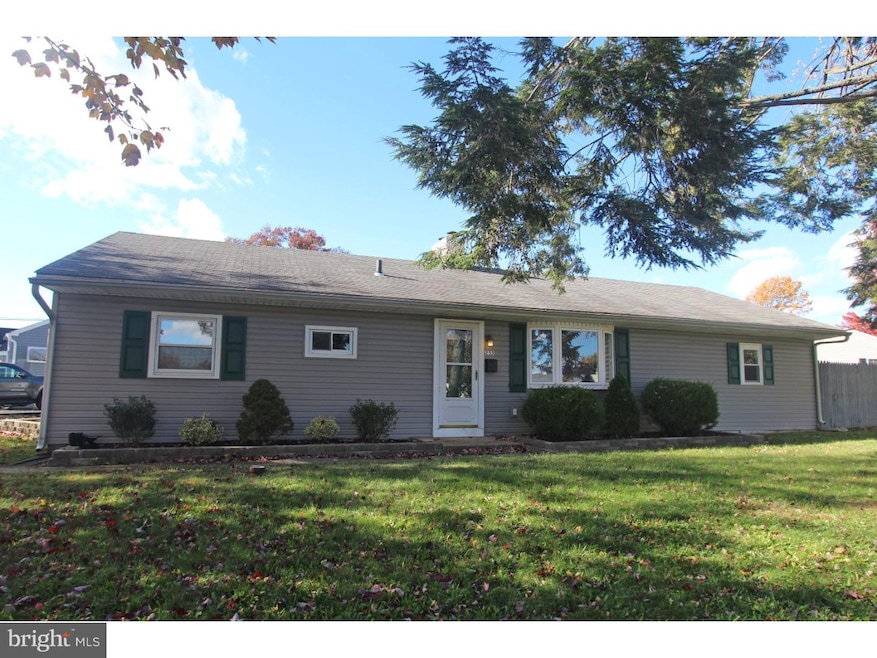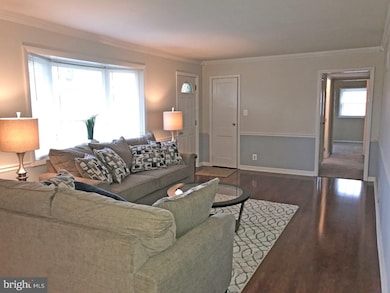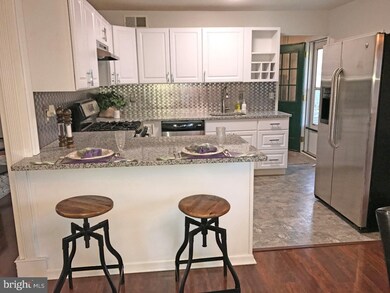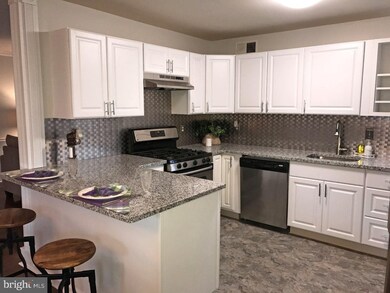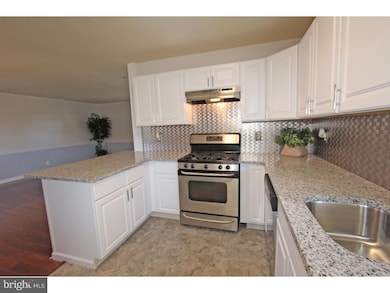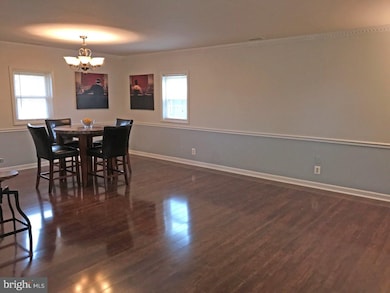
253 Andover Rd Fairless Hills, PA 19030
Falls Township NeighborhoodEstimated Value: $372,127 - $413,000
Highlights
- Rambler Architecture
- Main Floor Bedroom
- No HOA
- Oxford Valley Elementary School Rated A-
- Corner Lot
- Upgraded Countertops
About This Home
As of January 2019Here is a Beauty ! This Corner Property is Ideally Located in the Award-Winning Pennsbury School District. Move-In Ready, Expanded and Beautifully Remodeled You'll Love making this House Your Home. Super Low Taxes!!Upon Entry you will be Impressed by the Color Palate of the Massive Living Room featuring Gleaming Engineered Wood Floors, Armchair and Dental Ceiling Moulding which leads to the Dining Area and Gorgeous Kitchen. The Kitchen offers Plenty of Cabinets, Granite Counter Tops with Breakfast Bar, Stainless Appliances and Over-Sized Sink. Off from the Kitchen You will find a Roomy Laundry Room with Added Storage Cabinets and a Door Leading to a Covered Patio with Access to the Large Fenced Yard and Over-Sized Detached Garage. Newly Installed A/C and Hot Water Heater. This Lovely Home Offers One-Floor Living with More Than Enough Space. Easy Access Shopping, Sesame Place, Rt. 1, 95 and the PA Turnpike. Make Your Appointment Today. More Photos on the Way.
Last Agent to Sell the Property
Denise Vogel
RE/MAX Total - Yardley Listed on: 11/08/2018
Last Buyer's Agent
Bonnie Lewis
REALTY ONE GROUP FOCUS
Home Details
Home Type
- Single Family
Est. Annual Taxes
- $3,755
Year Built
- Built in 1951
Lot Details
- 7,841 Sq Ft Lot
- Lot Dimensions are 62x120
- Southwest Facing Home
- Corner Lot
- Level Lot
- Back, Front, and Side Yard
- Property is in good condition
- Property is zoned NCR
Parking
- 1 Car Detached Garage
- 3 Open Parking Spaces
- Oversized Parking
- Side Facing Garage
Home Design
- Rambler Architecture
- Pitched Roof
- Shingle Roof
- Vinyl Siding
- Concrete Perimeter Foundation
Interior Spaces
- 1,320 Sq Ft Home
- Property has 1 Level
- Chair Railings
- Crown Molding
- Replacement Windows
- Living Room
- Dining Room
- Storm Doors
Kitchen
- Breakfast Area or Nook
- Gas Oven or Range
- Self-Cleaning Oven
- Dishwasher
- Stainless Steel Appliances
- Kitchen Island
- Upgraded Countertops
- Disposal
Flooring
- Wall to Wall Carpet
- Vinyl
Bedrooms and Bathrooms
- 3 Main Level Bedrooms
- En-Suite Primary Bedroom
- 1 Full Bathroom
Laundry
- Laundry Room
- Laundry on main level
- Dryer
- Washer
Eco-Friendly Details
- Energy-Efficient Windows
Outdoor Features
- Patio
- Exterior Lighting
Schools
- Oxford Valley Elementary School
- Pennwood Middle School
- Pennsbury High School
Utilities
- Forced Air Heating and Cooling System
- Cooling System Utilizes Natural Gas
- Heating System Uses Gas
- 100 Amp Service
- Natural Gas Water Heater
- High Speed Internet
- Cable TV Available
Community Details
- No Home Owners Association
- Fairless Hills Subdivision
Listing and Financial Details
- Tax Lot 178
- Assessor Parcel Number 13-004-178
Ownership History
Purchase Details
Home Financials for this Owner
Home Financials are based on the most recent Mortgage that was taken out on this home.Purchase Details
Home Financials for this Owner
Home Financials are based on the most recent Mortgage that was taken out on this home.Purchase Details
Purchase Details
Home Financials for this Owner
Home Financials are based on the most recent Mortgage that was taken out on this home.Purchase Details
Home Financials for this Owner
Home Financials are based on the most recent Mortgage that was taken out on this home.Purchase Details
Similar Homes in the area
Home Values in the Area
Average Home Value in this Area
Purchase History
| Date | Buyer | Sale Price | Title Company |
|---|---|---|---|
| Morris Esther N | $270,000 | Foundation Title Abstract | |
| Kebetz Igor | $173,769 | Premium Title Services Inc | |
| Arns Inc | -- | Premium Title Agency Inc | |
| Christiana Trust | -- | Premium Title Agency Inc | |
| Wilmington Savings Fund Society Fsb | $1,198 | None Available | |
| Rush Julie C | -- | None Available | |
| Rush Robert T | $112,900 | -- | |
| Joyce Helen | -- | -- |
Mortgage History
| Date | Status | Borrower | Loan Amount |
|---|---|---|---|
| Open | Morris Esther N | $265,109 | |
| Closed | Kebetz Igor | $150,000 | |
| Previous Owner | Rush Julie C | $247,825 | |
| Previous Owner | Rush Julie C | $244,163 | |
| Previous Owner | Rush Julie C | $240,555 | |
| Previous Owner | Rush Robert T | $198,050 | |
| Previous Owner | Rush Robert T | $92,352 |
Property History
| Date | Event | Price | Change | Sq Ft Price |
|---|---|---|---|---|
| 01/11/2019 01/11/19 | Sold | $270,000 | -2.2% | $205 / Sq Ft |
| 12/12/2018 12/12/18 | Pending | -- | -- | -- |
| 11/27/2018 11/27/18 | Price Changed | $276,000 | -0.3% | $209 / Sq Ft |
| 11/27/2018 11/27/18 | Price Changed | $276,900 | +56.5% | $210 / Sq Ft |
| 11/27/2018 11/27/18 | Price Changed | $176,900 | -37.9% | $134 / Sq Ft |
| 11/08/2018 11/08/18 | For Sale | $284,900 | +64.0% | $216 / Sq Ft |
| 06/27/2017 06/27/17 | Sold | $173,769 | +12.1% | $132 / Sq Ft |
| 05/26/2017 05/26/17 | Pending | -- | -- | -- |
| 05/18/2017 05/18/17 | For Sale | $155,000 | -- | $117 / Sq Ft |
Tax History Compared to Growth
Tax History
| Year | Tax Paid | Tax Assessment Tax Assessment Total Assessment is a certain percentage of the fair market value that is determined by local assessors to be the total taxable value of land and additions on the property. | Land | Improvement |
|---|---|---|---|---|
| 2024 | $4,198 | $18,850 | $5,280 | $13,570 |
| 2023 | $4,022 | $18,850 | $5,280 | $13,570 |
| 2022 | $3,897 | $18,850 | $5,280 | $13,570 |
| 2021 | $3,822 | $18,850 | $5,280 | $13,570 |
| 2020 | $3,822 | $18,850 | $5,280 | $13,570 |
| 2019 | $3,755 | $18,850 | $5,280 | $13,570 |
| 2018 | $3,708 | $18,850 | $5,280 | $13,570 |
| 2017 | $3,615 | $18,850 | $5,280 | $13,570 |
| 2016 | $3,615 | $18,850 | $5,280 | $13,570 |
| 2015 | $3,466 | $18,850 | $5,280 | $13,570 |
| 2014 | $3,466 | $18,850 | $5,280 | $13,570 |
Agents Affiliated with this Home
-

Seller's Agent in 2019
Denise Vogel
RE/MAX
-

Buyer's Agent in 2019
Bonnie Lewis
REALTY ONE GROUP FOCUS
-
N
Seller's Agent in 2017
Nicole Gale
REAL Home Services and Solutions, Inc.
Map
Source: Bright MLS
MLS Number: PABU101572
APN: 13-004-178
- 248 N Oxford Valley Rd
- 351 Doone Rd
- 357 Berkshire Rd Unit C11
- 62 Liberty Dr
- 102 Bristol Oxford Valley Rd
- 11 Kennedy Dr
- 75 Harrison Dr
- 62 Harrison Dr
- 204 Suffolk Rd
- 209 Johnson Dr
- 0000000 Kyle Ln
- 0 Kyle Ln Unit PABU2095588
- 000000 Kyle Ln
- 0000 Kyle Ln
- 000 Kyle Ln
- 63 Tinsel Rd
- 58 Tinder Rd
- 407 Stanford Rd
- 731 Fairbridge Dr
- 1994 Hickory Ln
- 253 Andover Rd
- 251 Andover Rd
- 249 Andover Rd
- 362 Devon Rd
- 264 Austin Dr
- 262 Austin Dr Unit C1
- 254 Andover Rd
- 252 Andover Rd
- 247 Andover Rd Unit CI
- 260 Austin Dr
- 368 Devon Rd
- 250 Andover Rd
- 358 Devon Rd
- 303 Andover Rd Unit C
- 258 Austin Dr
- 245 Andover Rd
- 304 Austin Dr
- 248 Andover Rd
- 302 Andover Rd
- 256 Austin Dr
