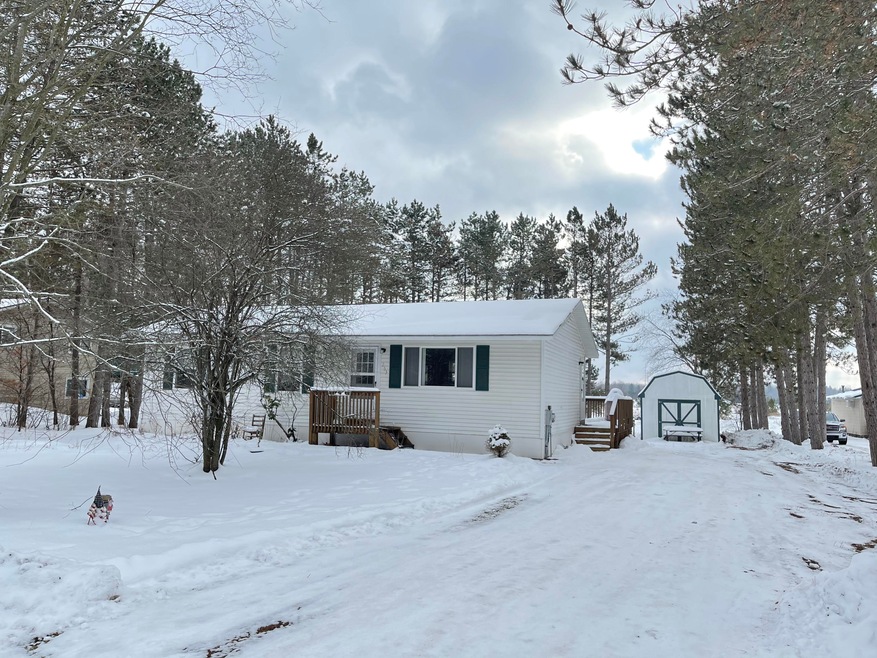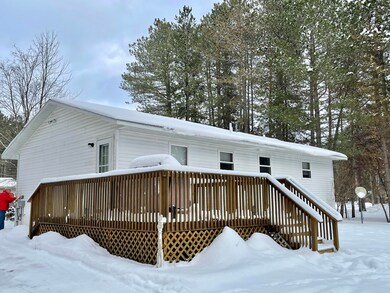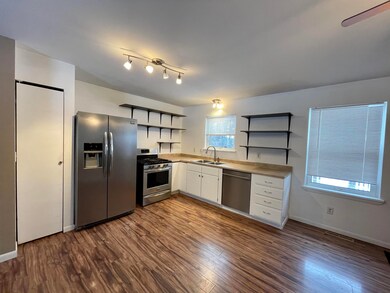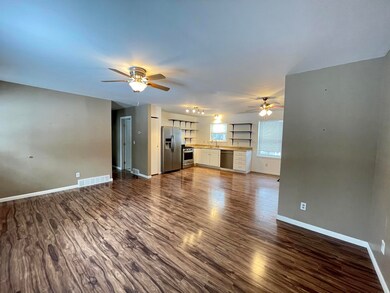
253 Brentwood Dr Gaylord, MI 49735
Highlights
- Deck
- Living Room
- Forced Air Heating System
- Ranch Style House
- Shed
- Dining Room
About This Home
As of September 2024Affordable and ready to move in!! This ranch home features 3 bedrooms, 2 baths, and a full, partially finished basement. Recently updated flooring and appliances. The convenience of being only minutes to downtown and natural gas.
Last Agent to Sell the Property
Berkshire Hathaway HomeServices License #6501250850 Listed on: 12/21/2020

Home Details
Home Type
- Single Family
Est. Annual Taxes
- $820
Year Built
- Built in 1991
Lot Details
- Lot Dimensions are 100 x 189 x 100 x 194
Home Design
- Ranch Style House
- Frame Construction
- Vinyl Construction Material
Interior Spaces
- 2,000 Sq Ft Home
- Living Room
- Dining Room
- Laminate Flooring
- Oven or Range
Bedrooms and Bathrooms
- 3 Bedrooms
- 1 Full Bathroom
Basement
- Basement Fills Entire Space Under The House
- Laundry in Basement
Outdoor Features
- Deck
- Shed
Utilities
- Forced Air Heating System
- Heating System Uses Natural Gas
- Well
- Septic System
- Cable TV Available
Ownership History
Purchase Details
Home Financials for this Owner
Home Financials are based on the most recent Mortgage that was taken out on this home.Purchase Details
Home Financials for this Owner
Home Financials are based on the most recent Mortgage that was taken out on this home.Purchase Details
Home Financials for this Owner
Home Financials are based on the most recent Mortgage that was taken out on this home.Similar Homes in Gaylord, MI
Home Values in the Area
Average Home Value in this Area
Purchase History
| Date | Type | Sale Price | Title Company |
|---|---|---|---|
| Warranty Deed | $184,000 | -- | |
| Warranty Deed | $142,000 | -- | |
| Warranty Deed | $100,000 | Otsego County Title |
Mortgage History
| Date | Status | Loan Amount | Loan Type |
|---|---|---|---|
| Open | $147,200 | New Conventional | |
| Previous Owner | $142,000 | New Conventional | |
| Previous Owner | $101,010 | Purchase Money Mortgage | |
| Previous Owner | $85,470 | No Value Available |
Property History
| Date | Event | Price | Change | Sq Ft Price |
|---|---|---|---|---|
| 09/16/2024 09/16/24 | Sold | $184,000 | +2.2% | $92 / Sq Ft |
| 08/09/2024 08/09/24 | For Sale | $180,000 | +26.8% | $90 / Sq Ft |
| 03/18/2021 03/18/21 | Sold | $142,000 | +42.0% | $71 / Sq Ft |
| 12/31/2020 12/31/20 | Pending | -- | -- | -- |
| 10/28/2016 10/28/16 | Sold | $100,000 | -- | $50 / Sq Ft |
| 09/07/2016 09/07/16 | Pending | -- | -- | -- |
Tax History Compared to Growth
Tax History
| Year | Tax Paid | Tax Assessment Tax Assessment Total Assessment is a certain percentage of the fair market value that is determined by local assessors to be the total taxable value of land and additions on the property. | Land | Improvement |
|---|---|---|---|---|
| 2024 | $820 | $85,400 | $0 | $0 |
| 2023 | $1,263 | $97,100 | $0 | $0 |
| 2022 | $1,203 | $63,600 | $0 | $0 |
| 2021 | $553 | $63,600 | $0 | $0 |
| 2020 | $2,040 | $56,900 | $0 | $0 |
| 2019 | $2,019 | $52,000 | $0 | $0 |
| 2018 | -- | $50,900 | $50,900 | $0 |
| 2017 | -- | $47,600 | $0 | $0 |
| 2016 | -- | $40,200 | $0 | $0 |
| 2013 | -- | $38,800 | $0 | $0 |
Agents Affiliated with this Home
-
Donna Stubenvoll

Seller's Agent in 2024
Donna Stubenvoll
Real Estate One of Gaylord
(989) 370-0270
147 Total Sales
-
PATRICIA LYNCH-GOEBEL
P
Seller's Agent in 2021
PATRICIA LYNCH-GOEBEL
Berkshire Hathaway HomeServices
(989) 350-8100
101 Total Sales
-
Brian Goebel
B
Seller Co-Listing Agent in 2021
Brian Goebel
Berkshire Hathaway HomeServices
(989) 350-1708
96 Total Sales
-
Diane Pompei
D
Seller's Agent in 2016
Diane Pompei
COLDWELL BANKER SCHMIDT GAYLORD
(989) 390-3790
92 Total Sales
-
Jamie Kurth

Buyer's Agent in 2016
Jamie Kurth
smith realty GROUP
(989) 614-6437
199 Total Sales
Map
Source: Water Wonderland Board of REALTORS®
MLS Number: 201810178
APN: 011-705-000-041-00
- 107 Paradise Dr
- #58 & #3 Krystal Meadows & Holy Ln
- 00 Mancelona
- 2002 Willick Rd
- 720 Crestwood Dr
- VL Johnson Rd
- 00 Dreffs Off Mccoy Rd
- 6717 Lynx Trail
- 622 S Classic
- 58 Krystal Meadow Ln
- 42 Mccoy Rd W
- 2654 Hickorywood Dr
- VL I-75 Nancy Ln
- VL Mccoy Rd
- 3419 Old 27 S
- 813 N Tall Tree Ln
- 2623 W Dixon Lake Dr
- 0 S Old 27 Unit 201830726
- 3602 Highland Ave
- 3208 Greentree Dr






