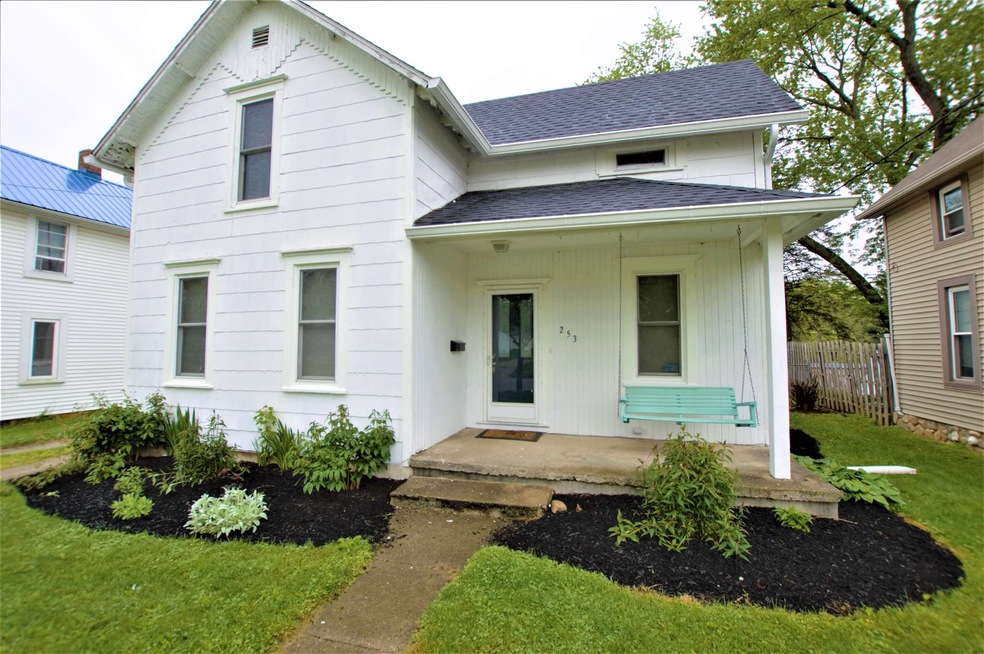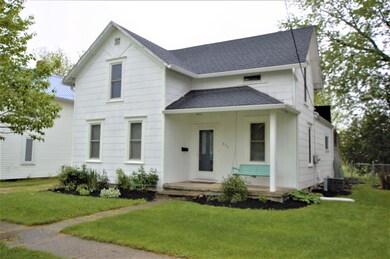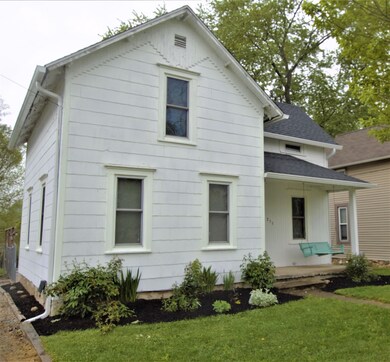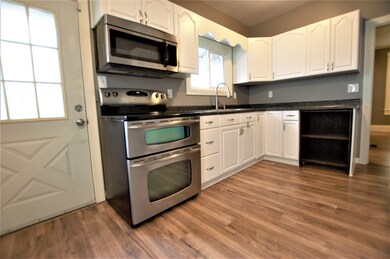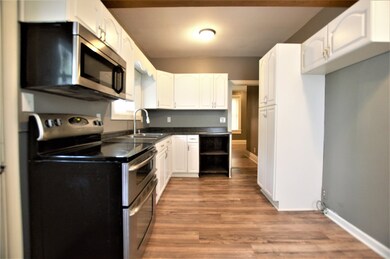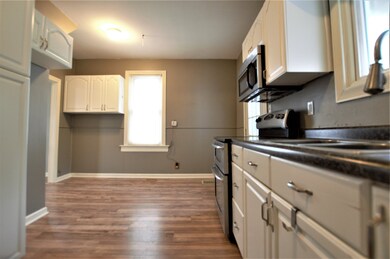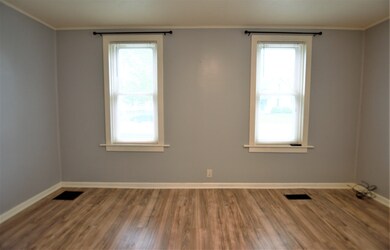
253 Center St Auburn, IN 46706
Highlights
- Covered patio or porch
- Eat-In Kitchen
- Forced Air Heating System
- Utility Sink
- Bathtub with Shower
- Ceiling Fan
About This Home
As of March 2025PROPERTY HAS AN ACCEPTED OFFER. Seller has requested to show for back up offers due to property being vacant. Look no further......Nestled within minutes of downtown Auburn this home has an abundance of charm and character. As you stroll up the walk, you will begin to see all that this property has to offer including the covered porch and swing. The home has had many updates over the last several years including a new roof and seamless gutters in December of 2018, new sump pump, new laminate flooring throughout the main level, new kitchen counter tops, refinished cabinets and some fresh paint. Kitchen also includes a stainless steel microwave and range! On the main level you will find a decent sized living room with a stylish shiplap wall, a bonus room which could be used for a formal dining area or den, a full bath and an oversized laundry area with a mud room and a utility sink (washer and dryer included). Upper level consists of 3 decent sized bedrooms. There is plenty of space in the fenced in backyard to BBQ on the open patio and for entertaining guests. You will enjoy listening to the summer concert series at the Outdoor Theatre right from the comfort of your own home! Need storage? No problem, the oversized shed has an abundance of storage space.
Last Agent to Sell the Property
David Clark
North Eastern Group Realty Listed on: 05/23/2020

Home Details
Home Type
- Single Family
Est. Annual Taxes
- $283
Year Built
- Built in 1900
Lot Details
- 7,013 Sq Ft Lot
- Lot Dimensions are 50x140
- Chain Link Fence
- Level Lot
- Property is zoned R1
Parking
- Off-Street Parking
Home Design
- Asphalt Roof
- Asbestos Siding
Interior Spaces
- 1.5-Story Property
- Ceiling Fan
- Storm Doors
- Electric Dryer Hookup
Kitchen
- Eat-In Kitchen
- Electric Oven or Range
- Laminate Countertops
- Utility Sink
Flooring
- Carpet
- Laminate
- Vinyl
Bedrooms and Bathrooms
- 3 Bedrooms
- 1 Full Bathroom
- Bathtub with Shower
Unfinished Basement
- Basement Fills Entire Space Under The House
- Michigan Basement
- Block Basement Construction
Schools
- J.R. Watson Elementary School
- Dekalb Middle School
- Dekalb High School
Utilities
- Window Unit Cooling System
- Forced Air Heating System
- Heating System Uses Gas
Additional Features
- Covered patio or porch
- Suburban Location
Listing and Financial Details
- Assessor Parcel Number 17-06-32-209-020.000-025
Ownership History
Purchase Details
Home Financials for this Owner
Home Financials are based on the most recent Mortgage that was taken out on this home.Purchase Details
Home Financials for this Owner
Home Financials are based on the most recent Mortgage that was taken out on this home.Purchase Details
Purchase Details
Similar Home in Auburn, IN
Home Values in the Area
Average Home Value in this Area
Purchase History
| Date | Type | Sale Price | Title Company |
|---|---|---|---|
| Warranty Deed | -- | None Available | |
| Warranty Deed | -- | -- | |
| Deed | $70,100 | -- | |
| Deed | $47,000 | -- |
Mortgage History
| Date | Status | Loan Amount | Loan Type |
|---|---|---|---|
| Open | $105,454 | FHA | |
| Previous Owner | $73,542 | FHA | |
| Previous Owner | $69,600 | New Conventional | |
| Previous Owner | $72,000 | New Conventional |
Property History
| Date | Event | Price | Change | Sq Ft Price |
|---|---|---|---|---|
| 03/05/2025 03/05/25 | Sold | $165,000 | 0.0% | $122 / Sq Ft |
| 02/06/2025 02/06/25 | Pending | -- | -- | -- |
| 02/05/2025 02/05/25 | For Sale | $165,000 | +53.6% | $122 / Sq Ft |
| 07/10/2020 07/10/20 | Sold | $107,400 | +2.4% | $79 / Sq Ft |
| 05/24/2020 05/24/20 | Pending | -- | -- | -- |
| 05/23/2020 05/23/20 | For Sale | $104,900 | +40.1% | $77 / Sq Ft |
| 05/18/2015 05/18/15 | Sold | $74,900 | -3.9% | $55 / Sq Ft |
| 04/20/2015 04/20/15 | Pending | -- | -- | -- |
| 12/16/2014 12/16/14 | For Sale | $77,900 | -- | $57 / Sq Ft |
Tax History Compared to Growth
Tax History
| Year | Tax Paid | Tax Assessment Tax Assessment Total Assessment is a certain percentage of the fair market value that is determined by local assessors to be the total taxable value of land and additions on the property. | Land | Improvement |
|---|---|---|---|---|
| 2024 | $962 | $143,400 | $22,000 | $121,400 |
| 2023 | $840 | $134,900 | $20,500 | $114,400 |
| 2022 | $808 | $120,600 | $18,000 | $102,600 |
| 2021 | $463 | $88,400 | $15,400 | $73,000 |
| 2020 | $222 | $57,300 | $14,100 | $43,200 |
| 2019 | $283 | $57,300 | $14,100 | $43,200 |
| 2018 | $269 | $52,100 | $13,700 | $38,400 |
| 2017 | $265 | $50,200 | $13,700 | $36,500 |
| 2016 | $265 | $48,900 | $13,700 | $35,200 |
| 2014 | $1,213 | $60,600 | $9,800 | $50,800 |
Agents Affiliated with this Home
-
Drew Buffenbarger
D
Seller's Agent in 2025
Drew Buffenbarger
Mike Thomas Assoc., Inc
(260) 489-2000
6 Total Sales
-
Hayden Weber
H
Buyer's Agent in 2025
Hayden Weber
Weichert Realtors - Hoosier Heartland
(260) 242-2195
58 Total Sales
-

Seller's Agent in 2020
David Clark
North Eastern Group Realty
(260) 570-8076
-
Ashley Johnson

Buyer's Agent in 2020
Ashley Johnson
Mike Thomas Assoc., Inc
(260) 348-5503
130 Total Sales
-
Kelly York

Seller's Agent in 2015
Kelly York
North Eastern Group Realty
(260) 573-2510
290 Total Sales
-

Seller Co-Listing Agent in 2015
Treva Finn
North Eastern Group Realty
(260) 570-5879
Map
Source: Indiana Regional MLS
MLS Number: 202018761
APN: 17-06-32-209-029.000-025
- 257 Center St
- 0 S Cleveland St Unit 202511092
- 120 Cord Place
- 609 Old Brick Rd
- 300 E 7th St
- 702 E 5th St
- 213 S Clark St
- 203 E 19th St
- 125 Zona Dr
- 1210 Mcintyre Dr
- 702 S Van Buren St
- 704 S Dewey St
- 1209 S Jackson St
- 1311 Culbertson Ct
- 1202 S Van Buren St
- 1209 Highland Dr
- 709 N Cedar St
- 330 W 15th St
- 0 Cr 55 Unit 202448228
- 329 W 19th St
