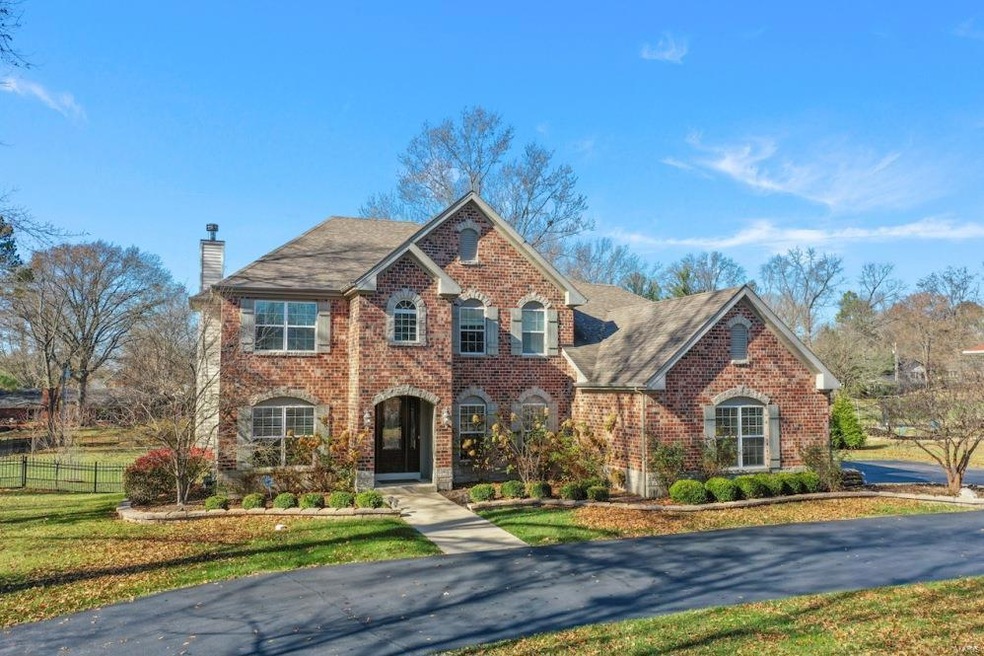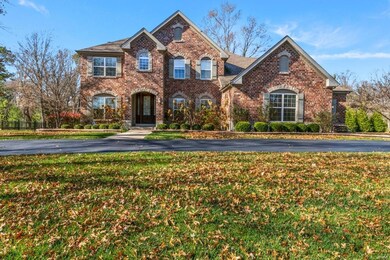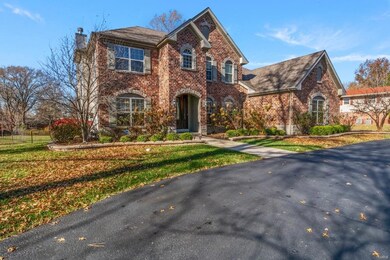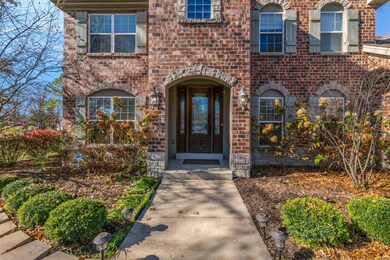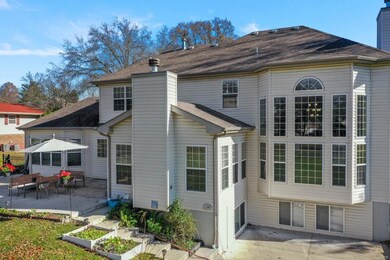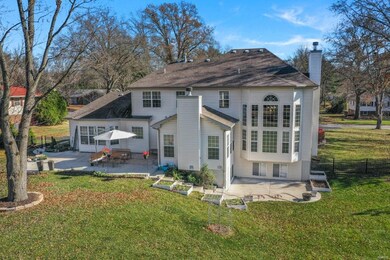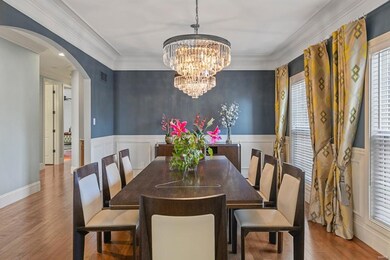
253 Clion Ln Saint Louis, MO 63141
Highlights
- Primary Bedroom Suite
- 1 Acre Lot
- Contemporary Architecture
- Bellerive Elementary School Rated A-
- Open Floorplan
- Great Room with Fireplace
About This Home
As of May 2021Open House on Sunday! New Price! Moving to this Elegant and Stylish 1.5 Sty house located highly sought-after residential area. near St Louis top hospitals, Modern and Open floor plan, the entry leads to a formal DR and office, 5 beds/4.5. Baths. One Acre level lot!! 2 story great room with wall of windows providing abundance of natural light, 2 fireplace (GR and Hearth room), build in bookshelf, Granite counter top 42" custom designed cabinets , 6 burner gas cook-top w/ Vented hood, walk in pantry. Luxury Master bedroom(20x17) with coffered Ceilings, bay window, custom designed closet. luxury Master Baths with double bowl Vanity. level backyard with two patio. New fenced and professional landscaping. sprinkle in-ground systems cover whole yard, 3 set Zoned H VAC and AC. Stainless Appliances, totally finished basement, including: Media room and Bedroom, recreation room and Game room /Office , Bonus Room... easy access to Hwy270,Hwy 40 and Hwy141. Must see and you will love it.
Last Agent to Sell the Property
Sweet Home Realty License #2001028244 Listed on: 02/26/2021
Home Details
Home Type
- Single Family
Est. Annual Taxes
- $15,107
Year Built
- Built in 2008
Lot Details
- 1 Acre Lot
- Lot Dimensions are 278x154
- Fenced
- Level Lot
- Sprinkler System
HOA Fees
- $13 Monthly HOA Fees
Parking
- 3 Car Attached Garage
- Side or Rear Entrance to Parking
- Garage Door Opener
- Circular Driveway
Home Design
- Contemporary Architecture
- Brick or Stone Mason
Interior Spaces
- 1.5-Story Property
- Open Floorplan
- Wet Bar
- Built-in Bookshelves
- Historic or Period Millwork
- Coffered Ceiling
- Ceiling height between 8 to 10 feet
- Ceiling Fan
- Fireplace in Hearth Room
- Gas Fireplace
- Some Wood Windows
- Window Treatments
- Bay Window
- Sliding Doors
- Six Panel Doors
- Entrance Foyer
- Great Room with Fireplace
- 2 Fireplaces
- Breakfast Room
- Formal Dining Room
- Den
- Library
- Loft
- Bonus Room
- Partially Carpeted
- Fire and Smoke Detector
- Laundry on main level
Kitchen
- Hearth Room
- Eat-In Kitchen
- Walk-In Pantry
- Butlers Pantry
- Built-In Oven
- Gas Cooktop
- Microwave
- Dishwasher
- Stainless Steel Appliances
- Kitchen Island
- Granite Countertops
- Built-In or Custom Kitchen Cabinets
- Disposal
Bedrooms and Bathrooms
- 5 Bedrooms | 1 Primary Bedroom on Main
- Primary Bedroom Suite
- Split Bedroom Floorplan
- Possible Extra Bedroom
- Primary Bathroom is a Full Bathroom
- Dual Vanity Sinks in Primary Bathroom
- Separate Shower in Primary Bathroom
Partially Finished Basement
- Basement Fills Entire Space Under The House
- 9 Foot Basement Ceiling Height
- Sump Pump
- Bedroom in Basement
- Finished Basement Bathroom
- Basement Lookout
Outdoor Features
- Patio
Schools
- Bellerive Elem. Elementary School
- Northeast Middle School
- Parkway North High School
Utilities
- Forced Air Zoned Heating and Cooling System
- Heating System Uses Gas
- Gas Water Heater
Listing and Financial Details
- Assessor Parcel Number 18P-63-0124
Community Details
Recreation
- Recreational Area
Ownership History
Purchase Details
Home Financials for this Owner
Home Financials are based on the most recent Mortgage that was taken out on this home.Purchase Details
Home Financials for this Owner
Home Financials are based on the most recent Mortgage that was taken out on this home.Purchase Details
Home Financials for this Owner
Home Financials are based on the most recent Mortgage that was taken out on this home.Purchase Details
Purchase Details
Home Financials for this Owner
Home Financials are based on the most recent Mortgage that was taken out on this home.Purchase Details
Purchase Details
Home Financials for this Owner
Home Financials are based on the most recent Mortgage that was taken out on this home.Purchase Details
Home Financials for this Owner
Home Financials are based on the most recent Mortgage that was taken out on this home.Similar Homes in Saint Louis, MO
Home Values in the Area
Average Home Value in this Area
Purchase History
| Date | Type | Sale Price | Title Company |
|---|---|---|---|
| Warranty Deed | $195,000 | Us Title Main | |
| Warranty Deed | -- | Us Title | |
| Warranty Deed | $1,040,000 | Title Partners Agency Llc | |
| Interfamily Deed Transfer | -- | Integrity Title Solutions Ll | |
| Interfamily Deed Transfer | -- | Title Partners Agency Llc | |
| Interfamily Deed Transfer | -- | Title Partners Agency Llc | |
| Interfamily Deed Transfer | -- | None Available | |
| Warranty Deed | $900,000 | U S Title | |
| Warranty Deed | $390,000 | Ort |
Mortgage History
| Date | Status | Loan Amount | Loan Type |
|---|---|---|---|
| Open | $1,075,380 | New Conventional | |
| Closed | $1,075,380 | New Conventional | |
| Previous Owner | $392,000 | New Conventional | |
| Previous Owner | $307,363 | New Conventional | |
| Previous Owner | $88,000 | Credit Line Revolving | |
| Previous Owner | $675,000 | New Conventional | |
| Previous Owner | $935,288 | Unknown | |
| Previous Owner | $312,000 | Purchase Money Mortgage |
Property History
| Date | Event | Price | Change | Sq Ft Price |
|---|---|---|---|---|
| 05/05/2021 05/05/21 | Sold | -- | -- | -- |
| 02/28/2021 02/28/21 | Pending | -- | -- | -- |
| 02/26/2021 02/26/21 | For Sale | $1,189,000 | +11.2% | $229 / Sq Ft |
| 07/29/2016 07/29/16 | Sold | -- | -- | -- |
| 05/02/2016 05/02/16 | Pending | -- | -- | -- |
| 04/01/2016 04/01/16 | For Sale | $1,069,000 | -- | $206 / Sq Ft |
Tax History Compared to Growth
Tax History
| Year | Tax Paid | Tax Assessment Tax Assessment Total Assessment is a certain percentage of the fair market value that is determined by local assessors to be the total taxable value of land and additions on the property. | Land | Improvement |
|---|---|---|---|---|
| 2023 | $15,107 | $226,840 | $66,310 | $160,530 |
| 2022 | $13,478 | $187,100 | $56,910 | $130,190 |
| 2021 | $13,357 | $187,100 | $56,910 | $130,190 |
| 2020 | $14,579 | $194,830 | $66,310 | $128,520 |
| 2019 | $14,352 | $194,830 | $66,310 | $128,520 |
| 2018 | $15,508 | $194,510 | $49,310 | $145,200 |
| 2017 | $15,358 | $194,510 | $49,310 | $145,200 |
| 2016 | $13,371 | $162,700 | $37,910 | $124,790 |
| 2015 | $13,945 | $162,700 | $37,910 | $124,790 |
| 2014 | -- | $119,070 | $13,700 | $105,370 |
Agents Affiliated with this Home
-
Michelle Shen

Seller's Agent in 2021
Michelle Shen
Sweet Home Realty
(314) 583-3898
13 in this area
77 Total Sales
-
Kathleen Woodworth

Buyer's Agent in 2021
Kathleen Woodworth
Coldwell Banker Realty - Gundaker
(314) 308-0534
6 in this area
47 Total Sales
-
Mary Rosenblum

Seller's Agent in 2016
Mary Rosenblum
Dielmann Sotheby's International Realty
(314) 725-0009
20 in this area
87 Total Sales
-
Elaine Lee

Buyer's Agent in 2016
Elaine Lee
Eden Realty, LLC
(314) 369-5937
7 in this area
58 Total Sales
Map
Source: MARIS MLS
MLS Number: MIS21011793
APN: 18P-63-0124
- 8 Chasselle Ln
- 15 Chamblee Ln
- 12511 Royal Manor Dr
- 332 Wythe House Ct
- 12378 Woodline Dr
- 12383 Woodline Dr
- 200 Hibler Oaks Dr
- 12331 Woodline Dr
- 12705 Creekside View Dr
- 12932 Lampadaire Dr
- 683 Bellerive Estates Dr
- 12323 Boothbay Ct
- 404 Conway Gardens Ln
- 15008 Spur Creek Rd
- 822 Questover Ln
- 12537 Clark Manor Cir
- 12914 Nimes Dr
- 12897 Nimes Dr
- 29 Muirfield Ln
- 108 Pebble Acres Dr
