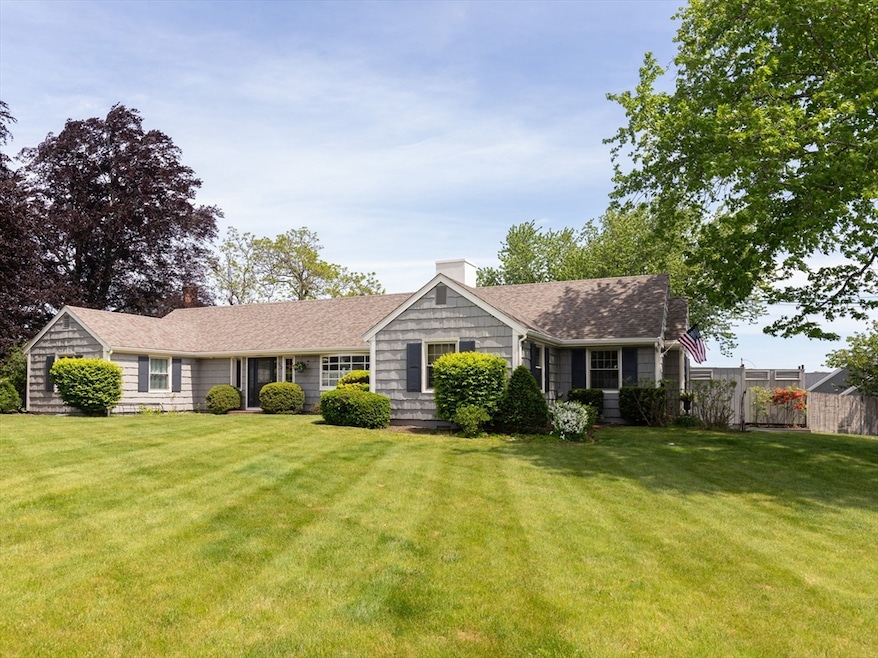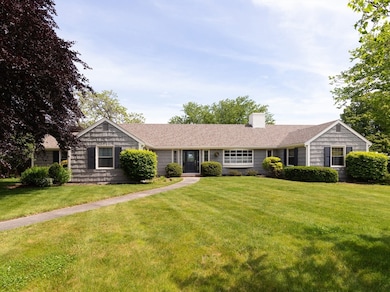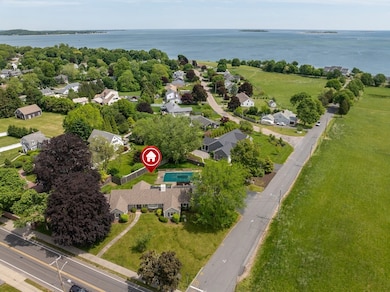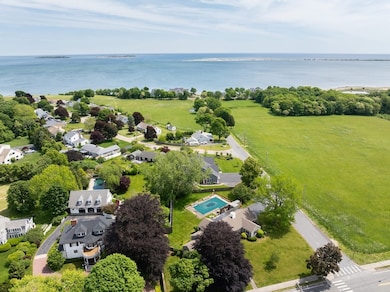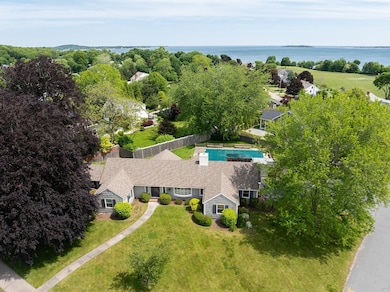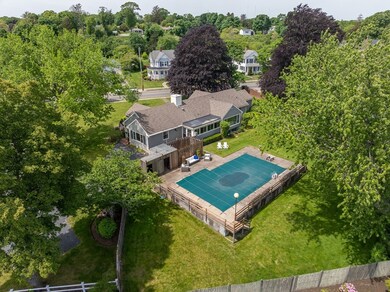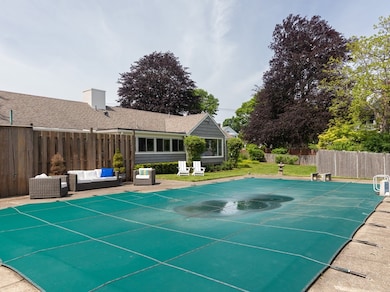
253 Court St Plymouth, MA 02360
North Plymouth NeighborhoodHighlights
- In Ground Pool
- Landscaped Professionally
- Ranch Style House
- Open Floorplan
- Property is near public transit
- 1-minute walk to Holmes Reservation
About This Home
As of July 2025*OFFER DEADLINE MON. 6/2 8pm, Make offers valid through TUES 6/3 8pm.This is your opportunity to own one of Plymouths most Iconic properties! This landmark home is located on a corner lot adjacent to the beautiful & serene Holmes Field Conservation with some ocean view & quick access to the walking/Biking trail just at the end of the road, leading you along the ocean to downtown Plymouth in merely minutes! This oversized ranch home has been thoughtfully renovated and offers an open floor plan with plenty of versatility. 3-4 or even 5 bedrooms possible! One wing could easily be converted to accommodate an in-home business or an ADU for extended family. Gorgeous brand-new kitchen with huge island, white cabinets, Quartz countertops, SS appliances & oversized windows, offering an abundance of natural light. 2 primary bedrooms with en-suites. Irrigation in front yard supplied by private well. Many newer features such as Roof, Furnace, A/C, Windows, Floors, the list goes on!
Last Agent to Sell the Property
William Raveis R.E. & Home Services Listed on: 05/29/2025

Home Details
Home Type
- Single Family
Est. Annual Taxes
- $9,632
Year Built
- Built in 1955 | Remodeled
Lot Details
- 0.55 Acre Lot
- Near Conservation Area
- Landscaped Professionally
- Corner Lot
- Level Lot
- Sprinkler System
- Cleared Lot
- Property is zoned R20S
Home Design
- Ranch Style House
- Block Foundation
- Frame Construction
- Shingle Roof
Interior Spaces
- 2,589 Sq Ft Home
- Open Floorplan
- Crown Molding
- Recessed Lighting
- Light Fixtures
- Insulated Windows
- Bay Window
- Picture Window
- Entrance Foyer
- Dining Area
- Home Office
- Storm Doors
Kitchen
- Breakfast Bar
- Range
- Microwave
- Dishwasher
- Stainless Steel Appliances
- Solid Surface Countertops
- Disposal
Flooring
- Wood
- Ceramic Tile
- Vinyl
Bedrooms and Bathrooms
- 3 Bedrooms
- Double Vanity
Laundry
- Laundry on main level
- Dryer
- Washer
Parking
- 4 Car Parking Spaces
- Driveway
- Open Parking
- Off-Street Parking
Outdoor Features
- In Ground Pool
- Walking Distance to Water
- Patio
Location
- Property is near public transit
- Property is near schools
Schools
- Cold Spring Elementary School
- Pcis Middle School
- Plymouth North High School
Utilities
- Central Air
- 5 Heating Zones
- Heating System Uses Oil
- Baseboard Heating
- 200+ Amp Service
- Private Water Source
- Cable TV Available
Listing and Financial Details
- Assessor Parcel Number M:0008 B:0000 L:000334,5072837
Community Details
Recreation
- Park
- Jogging Path
- Bike Trail
Additional Features
- No Home Owners Association
- Shops
Similar Homes in Plymouth, MA
Home Values in the Area
Average Home Value in this Area
Mortgage History
| Date | Status | Loan Amount | Loan Type |
|---|---|---|---|
| Closed | $635,000 | Purchase Money Mortgage |
Property History
| Date | Event | Price | Change | Sq Ft Price |
|---|---|---|---|---|
| 07/15/2025 07/15/25 | Sold | $1,032,000 | +0.7% | $399 / Sq Ft |
| 06/02/2025 06/02/25 | Pending | -- | -- | -- |
| 05/29/2025 05/29/25 | For Sale | $1,025,000 | +41.4% | $396 / Sq Ft |
| 11/20/2024 11/20/24 | Sold | $725,000 | +7.4% | $280 / Sq Ft |
| 10/22/2024 10/22/24 | Pending | -- | -- | -- |
| 10/17/2024 10/17/24 | For Sale | $675,000 | -- | $261 / Sq Ft |
Tax History Compared to Growth
Tax History
| Year | Tax Paid | Tax Assessment Tax Assessment Total Assessment is a certain percentage of the fair market value that is determined by local assessors to be the total taxable value of land and additions on the property. | Land | Improvement |
|---|---|---|---|---|
| 2025 | $9,632 | $759,000 | $396,900 | $362,100 |
| 2024 | $8,928 | $693,700 | $360,900 | $332,800 |
| 2023 | $8,854 | $645,800 | $338,400 | $307,400 |
| 2022 | $9,010 | $583,900 | $323,300 | $260,600 |
| 2021 | $8,870 | $548,900 | $323,300 | $225,600 |
| 2020 | $8,631 | $527,900 | $306,800 | $221,100 |
| 2019 | $7,857 | $475,000 | $263,100 | $211,900 |
| 2018 | $7,374 | $448,000 | $240,600 | $207,400 |
| 2017 | $7,138 | $430,500 | $240,600 | $189,900 |
| 2016 | $6,760 | $415,500 | $225,600 | $189,900 |
| 2015 | $6,457 | $415,500 | $225,600 | $189,900 |
| 2014 | $6,244 | $412,700 | $230,000 | $182,700 |
Agents Affiliated with this Home
-
Sweeney Team

Seller's Agent in 2025
Sweeney Team
William Raveis R.E. & Home Services
(617) 828-5177
2 in this area
22 Total Sales
-
Deborah Sweeney

Seller Co-Listing Agent in 2025
Deborah Sweeney
William Raveis R.E. & Home Services
(339) 832-1634
1 in this area
5 Total Sales
-
Jim Sweeney

Seller Co-Listing Agent in 2025
Jim Sweeney
William Raveis R.E. & Home Services
(339) 832-6483
1 in this area
3 Total Sales
-
Leon Lopes

Buyer's Agent in 2025
Leon Lopes
Compass
(508) 345-8127
10 in this area
99 Total Sales
Map
Source: MLS Property Information Network (MLS PIN)
MLS Number: 73382248
APN: PLYM-000008-000000-000003-000021Z
- 291 Court St
- 211 Court St
- 27 Nicks Rock Rd
- 176-178 Court St
- 6 Cooper St
- 8 & 8 1/2 Braunecker Rd
- 48 Nicks Rock Rd
- 45 Cherry St
- 178 Westerly Rd
- 2 S Spooner St Unit 4
- 2 S Spooner St Unit 3
- 2 S Spooner St Unit 1
- 4 S Spooner St Unit 7
- 4 S Spooner St Unit 6
- 4 S Spooner St Unit 8
- 70 Hedge Rd
- 22 Grandview Dr
- 134 Court St Unit 2
- 134 Court St Unit 11
- 134 Court St Unit 9
