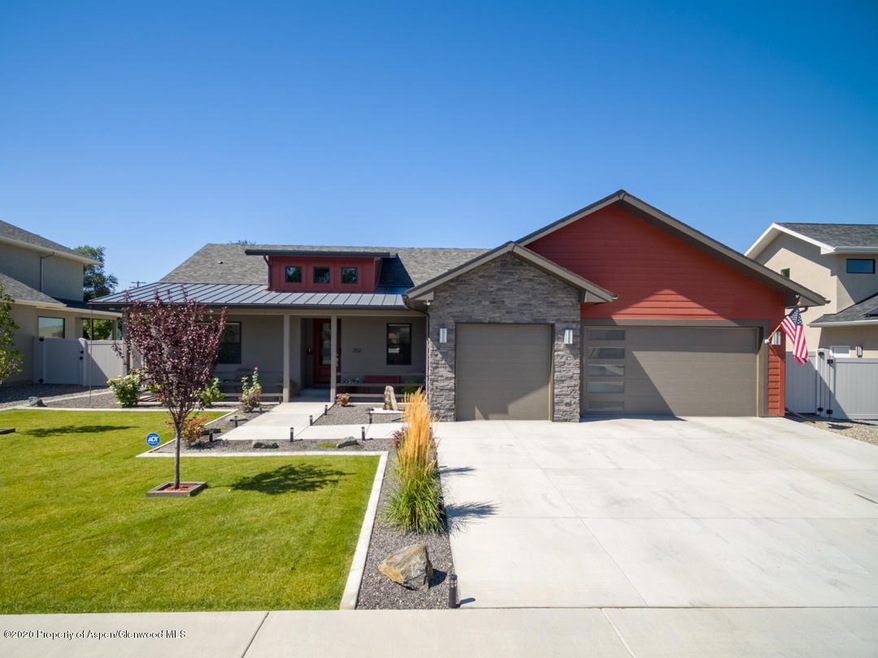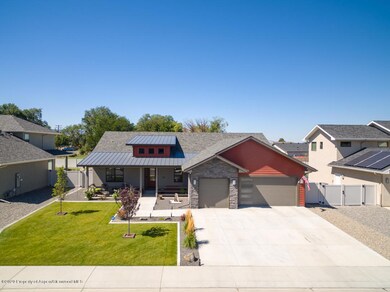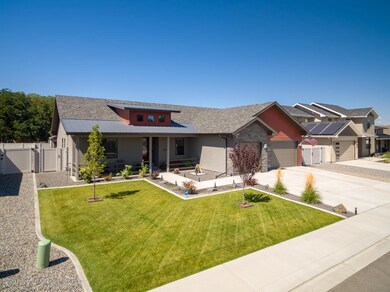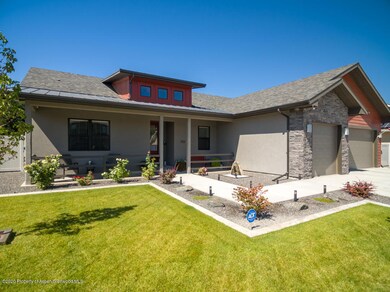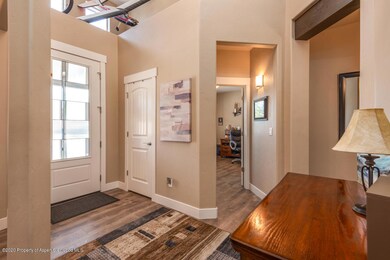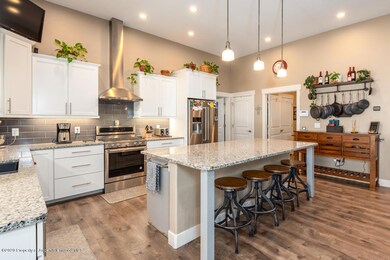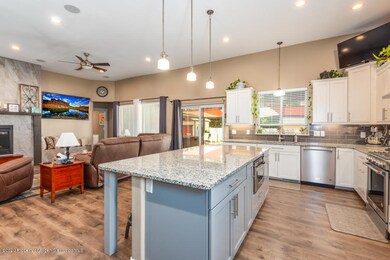
253 Durant St Grand Junction, CO 81503
Orchard Mesa NeighborhoodHighlights
- Green Building
- Laundry Room
- Water-Smart Landscaping
- Patio
- Smart Home
- Forced Air Heating and Cooling System
About This Home
As of March 2020BEST DEAL IN THE NEIGHBORHOOD!!! This 4 bed/3bath/3car ranch style home has All the WOW Factors you've been looking for! Granite countertops throughout, bright and open floor plan with true split bedroom layout, luxurious master suite with soaker tub and walk-in shower, HUGE kitchen island, 2 pantries, gas fireplace, and beautiful laminate flooring throughout. Don't forget about the oversized 3 car garage, HUGE patio for entertaining, fully privacy fenced and landscaped backyard with irrigation water, custom built storage shed, and Large 1/4 Acre lot. Welcome home to Chipeta Estates in Orchard Mesa! Come take a look at this one Today, you won't be disappointed!
Last Agent to Sell the Property
Kathleen Fisher
HomeSmart Brokerage Phone: (303) 858-8100 License #EA100069757 Listed on: 01/09/2020
Last Buyer's Agent
non- member
Non-Member Office
Home Details
Home Type
- Single Family
Est. Annual Taxes
- $1,929
Year Built
- Built in 2017
Lot Details
- 0.26 Acre Lot
- East Facing Home
- Fenced
- Water-Smart Landscaping
- Sprinkler System
- Property is in excellent condition
HOA Fees
- $23 Monthly HOA Fees
Parking
- 3 Car Garage
Home Design
- Frame Construction
- Composition Roof
- Composition Shingle Roof
- Metal Roof
- Wood Siding
- Stone Siding
- Stucco Exterior
Interior Spaces
- 2,217 Sq Ft Home
- 1-Story Property
- Ceiling Fan
- Gas Fireplace
- Window Treatments
- Crawl Space
- Smart Home
- Laundry Room
Kitchen
- Range
- Microwave
- Dishwasher
Bedrooms and Bathrooms
- 4 Bedrooms
- Low Flow Toliet
Eco-Friendly Details
- Green Building
- Energy-Efficient Thermostat
Outdoor Features
- Patio
- Storage Shed
Location
- Mineral Rights Excluded
Utilities
- Forced Air Heating and Cooling System
- Heating System Uses Natural Gas
Community Details
- Association fees include sewer
- Out Of Area Subdivision
Listing and Financial Details
- Exclusions: Washer, Dryer
- Assessor Parcel Number 294329251002
Ownership History
Purchase Details
Home Financials for this Owner
Home Financials are based on the most recent Mortgage that was taken out on this home.Purchase Details
Home Financials for this Owner
Home Financials are based on the most recent Mortgage that was taken out on this home.Similar Homes in Grand Junction, CO
Home Values in the Area
Average Home Value in this Area
Purchase History
| Date | Type | Sale Price | Title Company |
|---|---|---|---|
| Warranty Deed | $449,000 | Land Title Guarantee Co | |
| Warranty Deed | $414,900 | Land Title Guarantee Co |
Mortgage History
| Date | Status | Loan Amount | Loan Type |
|---|---|---|---|
| Open | $349,000 | New Conventional | |
| Previous Owner | $268,185 | Stand Alone Refi Refinance Of Original Loan | |
| Previous Owner | $126,000 | Commercial | |
| Previous Owner | $428,591 | VA |
Property History
| Date | Event | Price | Change | Sq Ft Price |
|---|---|---|---|---|
| 03/06/2020 03/06/20 | Sold | $449,900 | 0.0% | $203 / Sq Ft |
| 01/21/2020 01/21/20 | Pending | -- | -- | -- |
| 01/09/2020 01/09/20 | For Sale | $449,900 | +8.4% | $203 / Sq Ft |
| 01/26/2018 01/26/18 | Sold | $414,900 | +1.2% | $187 / Sq Ft |
| 11/13/2017 11/13/17 | Price Changed | $409,900 | +3.0% | $185 / Sq Ft |
| 10/02/2017 10/02/17 | For Sale | $398,000 | -- | $179 / Sq Ft |
Tax History Compared to Growth
Tax History
| Year | Tax Paid | Tax Assessment Tax Assessment Total Assessment is a certain percentage of the fair market value that is determined by local assessors to be the total taxable value of land and additions on the property. | Land | Improvement |
|---|---|---|---|---|
| 2024 | $2,758 | $37,160 | $4,270 | $32,890 |
| 2023 | $2,758 | $37,160 | $4,270 | $32,890 |
| 2022 | $2,386 | $31,330 | $4,800 | $26,530 |
| 2021 | $2,377 | $32,230 | $4,930 | $27,300 |
| 2020 | $2,194 | $30,510 | $4,650 | $25,860 |
| 2019 | $2,075 | $30,510 | $4,650 | $25,860 |
| 2018 | $1,508 | $19,680 | $3,240 | $16,440 |
| 2017 | $218 | $1,190 | $1,190 | $0 |
Agents Affiliated with this Home
-
K
Seller's Agent in 2020
Kathleen Fisher
HomeSmart
-
n
Buyer's Agent in 2020
non- member
Non-Member Office
-

Seller's Agent in 2018
Kelly Maves
NEXTHOME VIRTUAL
(970) 589-7775
9 in this area
84 Total Sales
-
J
Seller Co-Listing Agent in 2018
Jamie Moats
SIMPLY REAL ESTATE, LLC
(970) 260-9647
3 in this area
47 Total Sales
-
L
Buyer's Agent in 2018
LARA SEITZ
KELLER WILLIAMS COLORADO WEST REALTY
Map
Source: Aspen Glenwood MLS
MLS Number: 162641
APN: 2943-292-51-002
- 2943 Mia Dr
- 268 Mount Quandry St
- 269 Everest St
- 257 Crystal Brook Way
- 255 Crystal Brook Way
- 251 Crystal Brook Way
- 2906 Cinder Dr
- 2893 Seely Rd
- 2726 B Rd
- 214 Meadow Point Dr
- 2886 Fall Creek Dr
- 2989 Mesa Crest Place
- 2868 Rock Creek Dr
- 2948 Jon Hall Rd Unit B
- 2949 Ronda Lee Rd Unit A
- 2902 Plymouth Rd
- 219 Mansfield Ct
- 2882 Rock Creek Dr
- 2879 Rock Creek Dr
- 2877 Rock Creek Dr
