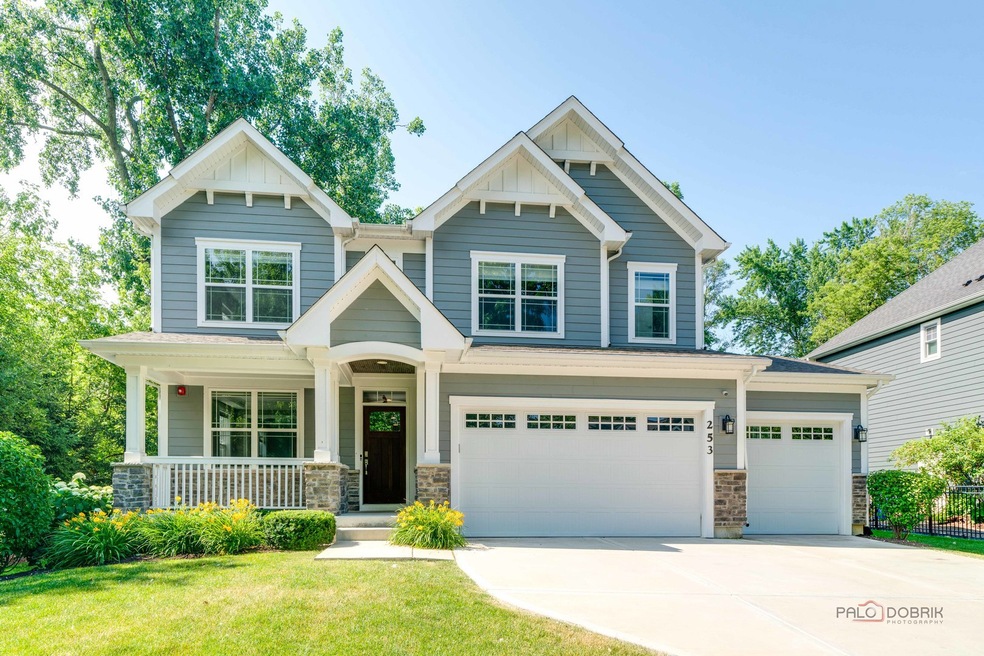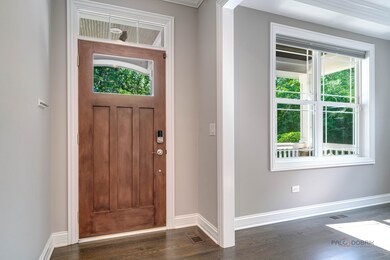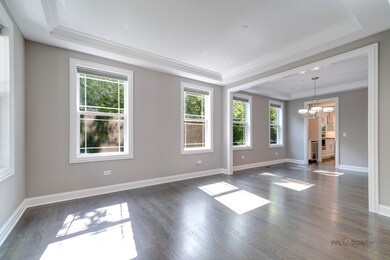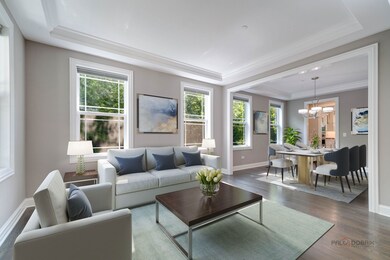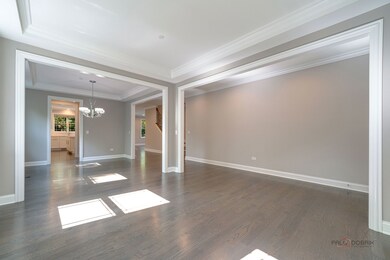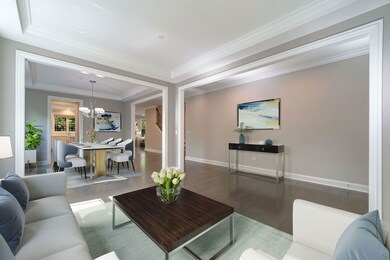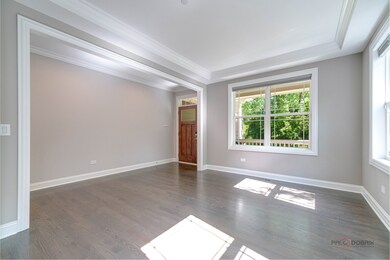
253 E Ellis Ave Libertyville, IL 60048
Highlights
- Property is near a park
- Wood Flooring
- Den
- Adler Park School Rated A
- Mud Room
- Stainless Steel Appliances
About This Home
As of July 2024BEAUTIFUL ALMOST NEW CONSTRUCTION, WALKABLE TO DOWNTOWN LIBERTYVILLE! This impeccable 3,279 sq ft single-family home located at the end of a quiet street is absolutely captivating! Boasting 4 sizable bedrooms, 3.5 bathrooms, 3-car garage, and full basement, the list of upgrades is fantastic. Luxurious open concept kitchen features a large island with additional storage space, quartz countertops, tall white designer cabinets with crown molding, and stainless steel appliances! Kitchen opens directly to the family room, which is bright and airy and features a stunning gas fireplace with basket-weave tile detail. The crown molding continues throughout the main level, with tray ceiling accents in the living room and dining room, as well as a coffered ceiling in the first floor office. The hardwood floors on the main level flow right up the stairs to the entire second level as well for a seamless look. The large primary suite includes volume tray ceilings, ceiling fan, and a more than spacious walk-in closet. The stately primary bathroom includes a separate shower and soaker tub, ceramic tile, and dual bowl vanity. Second bedroom also has a full en-suite bath, and the third and fourth bedrooms share a joining third full bath. All secondary bedrooms feature walk in closets as well as professional window shade treatments. Laundry room is also located upstairs for extra convenience. Elegant architectural shingles, Hardie, and stone beautify the exterior. The back Trex composite deck features lighting and automatic Sunsetter shades. Professional landscaping includes numerous trees, screening and perennial gardens. The unfinished basement with high ceilings is roughed for a bathroom, fully insulated and HVAC in place, and it is ready for your finishing touches. Smart home technology, electric car outlet, incredible custom millwork, underground drain system - the list of features goes on and on. Convenient to Lake Minear, Adler Park, highly rated Libertyville schools, and the Metra, this home is a true gem right in the heart of Libertyville.
Last Agent to Sell the Property
Coldwell Banker Realty License #475182983 Listed on: 06/21/2024

Home Details
Home Type
- Single Family
Est. Annual Taxes
- $24,302
Year Built
- Built in 2019
Lot Details
- Lot Dimensions are 70 x 137
- Paved or Partially Paved Lot
Parking
- 3 Car Attached Garage
- Garage Transmitter
- Garage Door Opener
- Driveway
- Parking Space is Owned
Home Design
- Asphalt Roof
- Concrete Perimeter Foundation
Interior Spaces
- 3,279 Sq Ft Home
- 2-Story Property
- Bar Fridge
- Ceiling Fan
- Mud Room
- Family Room with Fireplace
- Living Room
- Dining Room
- Den
- Wood Flooring
Kitchen
- Built-In Oven
- Range with Range Hood
- Microwave
- Dishwasher
- Stainless Steel Appliances
Bedrooms and Bathrooms
- 4 Bedrooms
- 4 Potential Bedrooms
- Walk-In Closet
- Soaking Tub
- Separate Shower
Laundry
- Laundry Room
- Laundry on upper level
Unfinished Basement
- Basement Fills Entire Space Under The House
- Sump Pump
- Rough-In Basement Bathroom
Home Security
- Carbon Monoxide Detectors
- Fire Sprinkler System
Location
- Property is near a park
Schools
- Adler Park Elementary School
- Highland Middle School
- Libertyville High School
Utilities
- Forced Air Heating and Cooling System
- Humidifier
- Heating System Uses Natural Gas
- 200+ Amp Service
Listing and Financial Details
- Homeowner Tax Exemptions
Ownership History
Purchase Details
Home Financials for this Owner
Home Financials are based on the most recent Mortgage that was taken out on this home.Purchase Details
Home Financials for this Owner
Home Financials are based on the most recent Mortgage that was taken out on this home.Purchase Details
Similar Homes in Libertyville, IL
Home Values in the Area
Average Home Value in this Area
Purchase History
| Date | Type | Sale Price | Title Company |
|---|---|---|---|
| Warranty Deed | $1,070,000 | Chicago Title | |
| Warranty Deed | $785,000 | None Available | |
| Warranty Deed | $240,000 | Chicago Title |
Mortgage History
| Date | Status | Loan Amount | Loan Type |
|---|---|---|---|
| Open | $766,500 | New Conventional | |
| Previous Owner | $628,000 | New Conventional |
Property History
| Date | Event | Price | Change | Sq Ft Price |
|---|---|---|---|---|
| 07/21/2025 07/21/25 | Pending | -- | -- | -- |
| 07/18/2025 07/18/25 | For Sale | $1,125,000 | +5.1% | $337 / Sq Ft |
| 07/26/2024 07/26/24 | Sold | $1,070,000 | 0.0% | $326 / Sq Ft |
| 06/26/2024 06/26/24 | Pending | -- | -- | -- |
| 06/22/2024 06/22/24 | For Sale | $1,070,000 | -- | $326 / Sq Ft |
Tax History Compared to Growth
Tax History
| Year | Tax Paid | Tax Assessment Tax Assessment Total Assessment is a certain percentage of the fair market value that is determined by local assessors to be the total taxable value of land and additions on the property. | Land | Improvement |
|---|---|---|---|---|
| 2024 | $24,302 | $335,836 | $65,492 | $270,344 |
| 2023 | $20,906 | $309,755 | $60,406 | $249,349 |
| 2022 | $20,906 | $267,397 | $58,060 | $209,337 |
| 2021 | $20,133 | $261,641 | $56,810 | $204,831 |
| 2020 | $21,835 | $287,648 | $55,855 | $231,793 |
| 2019 | $4,201 | $55,324 | $55,324 | $0 |
| 2018 | $4,109 | $55,173 | $55,173 | $0 |
| 2017 | $4,001 | $53,431 | $53,431 | $0 |
| 2016 | $3,877 | $50,660 | $50,660 | $0 |
| 2015 | $3,853 | $47,350 | $47,350 | $0 |
| 2014 | $3,695 | $44,490 | $44,490 | $0 |
| 2012 | $3,450 | $44,876 | $44,876 | $0 |
Agents Affiliated with this Home
-
Tamara Verdin
T
Seller's Agent in 2025
Tamara Verdin
Prello Realty
(773) 805-5325
213 Total Sales
-
Juliet Towne

Seller's Agent in 2024
Juliet Towne
Coldwell Banker Realty
(847) 219-9358
11 in this area
131 Total Sales
-
Lisa Wolf

Buyer's Agent in 2024
Lisa Wolf
Keller Williams North Shore West
(224) 627-5600
22 in this area
1,152 Total Sales
-
Tracy Botten

Buyer Co-Listing Agent in 2024
Tracy Botten
Keller Williams North Shore West
(847) 502-3594
2 in this area
30 Total Sales
Map
Source: Midwest Real Estate Data (MRED)
MLS Number: 12090224
APN: 11-16-202-044
- 821 Sandstone Dr
- 917 Bartlett Terrace
- 1120 Sandstone Dr
- 130 W Ellis Ave
- 208 W Ellis Ave
- 141 School St
- 212 W Ellis Ave
- 208 Carriage Hill Cir
- 604 Second St
- 319 North Ave
- 217 E Church St
- 31132-31140 N Milwaukee Ave
- 1479 N Milwaukee Ave Unit 203
- 1479 N Milwaukee Ave Unit 312
- 505 Lange Ct
- 212 W Maple Ave
- 16199 W Des Plaines Dr
- 330/332 Brainerd Ave
- 226 W Maple Ave
- 165 Finstad Dr Unit 165
