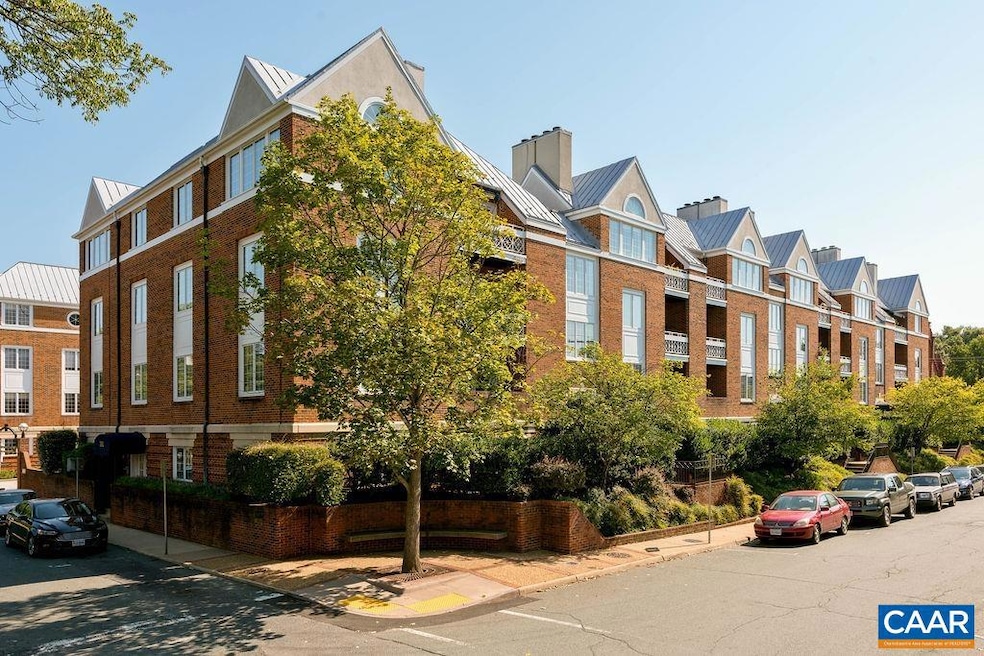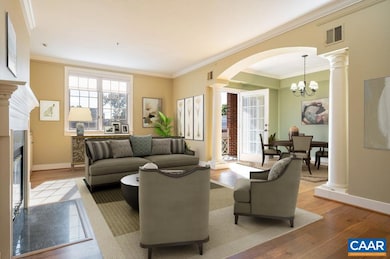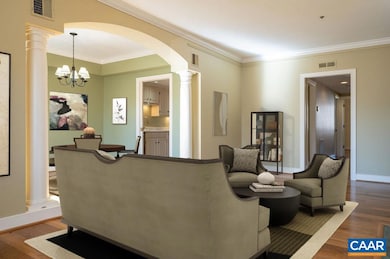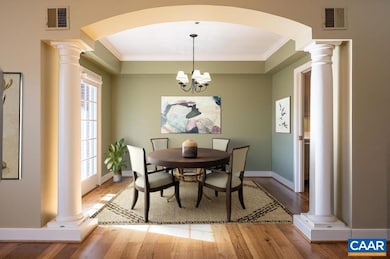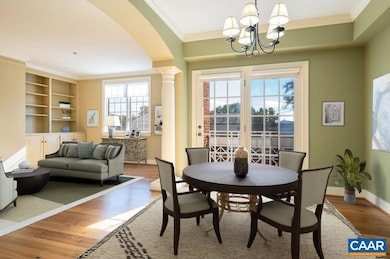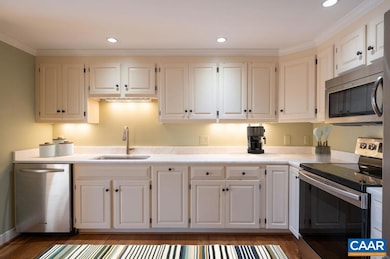253 E Jefferson St Unit 27 Charlottesville, VA 22902
North Downtown NeighborhoodEstimated payment $4,315/month
Highlights
- Covered Patio or Porch
- Walk-In Closet
- Gas Fireplace
- Charlottesville High School Rated A-
- Heat Pump System
- 1-minute walk to Emancipation Park
About This Home
Enjoy everything Downtown Charlottesville has to offer from this prime location on East Jefferson Street only 2 blocks from the Downtown Mall with restaurants, theaters, art openings, and open air concerts all within walking distance. From the balcony you have a panoramic view of historic downtown buildings, churches, and homes and Market Street Park. Renovated interior has hardwood floors, updated kitchen and baths, stainless appliances and quartz counters. Full size kitchen has plenty of counter and cabinet space, a nice pantry, and room for a breakfast table. Open floor plan makes the living area feel spacious. South facing windows and balcony let in lots of sunshine into this upper floor unit. Full size washer and dryer in the hall laundry room convey. Enjoy the safety of a secured building and a covered parking space reserved for you in the ground floor garage. Take the stairs for exercise or use the elevator. Each unit has a generously sized, locked storage area in the basement for sports equipment or suitcases or seasonal items, etc. Condo fee covers water/sewer, gas service for the FP along with all maintenance of the building, exterior grounds, & interior common spaces. Both Ting & Xfinity high speed internet available.
Property Details
Home Type
- Condominium
Est. Annual Taxes
- $6,041
Year Built
- Built in 1987 | Remodeled
HOA Fees
- $656 per month
Parking
- 1 Car Garage
Home Design
- Brick Exterior Construction
- Block Foundation
- Stick Built Home
Interior Spaces
- 1,150 Sq Ft Home
- 1-Story Property
- Gas Fireplace
- Insulated Windows
- Casement Windows
- Window Screens
Kitchen
- Electric Range
- Microwave
- Dishwasher
- Disposal
Bedrooms and Bathrooms
- 2 Main Level Bedrooms
- Walk-In Closet
- 2 Full Bathrooms
Schools
- Burnley-Moran Elementary School
- Walker & Buford Middle School
- Charlottesville High School
Additional Features
- Covered Patio or Porch
- Heat Pump System
Community Details
- Queen Charlotte Subdivision
Listing and Financial Details
- Assessor Parcel Number 330200410
Map
Home Values in the Area
Average Home Value in this Area
Tax History
| Year | Tax Paid | Tax Assessment Tax Assessment Total Assessment is a certain percentage of the fair market value that is determined by local assessors to be the total taxable value of land and additions on the property. | Land | Improvement |
|---|---|---|---|---|
| 2025 | $6,064 | $616,400 | $104,100 | $512,300 |
| 2024 | $6,064 | $592,700 | $104,100 | $488,600 |
| 2023 | $5,702 | $591,500 | $104,100 | $487,400 |
| 2022 | $5,471 | $567,400 | $104,100 | $463,300 |
| 2021 | $4,937 | $517,200 | $90,200 | $427,000 |
| 2020 | $4,632 | $485,100 | $90,200 | $394,900 |
| 2019 | $4,166 | $436,000 | $78,100 | $357,900 |
| 2018 | $2,083 | $436,000 | $78,100 | $357,900 |
| 2017 | $4,025 | $421,200 | $78,000 | $343,200 |
| 2016 | $3,471 | $420,100 | $78,000 | $342,100 |
| 2015 | $3,471 | $365,400 | $51,000 | $314,400 |
| 2014 | $3,471 | $365,400 | $51,000 | $314,400 |
Property History
| Date | Event | Price | List to Sale | Price per Sq Ft |
|---|---|---|---|---|
| 10/24/2025 10/24/25 | For Sale | $600,000 | 0.0% | $522 / Sq Ft |
| 11/01/2020 11/01/20 | Rented | $2,000 | 0.0% | -- |
| 10/23/2020 10/23/20 | For Rent | $2,000 | -- | -- |
Purchase History
| Date | Type | Sale Price | Title Company |
|---|---|---|---|
| Grant Deed | $525,000 | -- | |
| Deed | $350,000 | -- |
Source: Charlottesville area Association of Realtors®
MLS Number: 670411
APN: 330-200-410
- 237 E Jefferson St Unit 19
- 249 E Jefferson St Unit 2526
- 500 Court Square Unit 901
- 500 Court Square Unit 505
- 409 Park St
- 408 E Market St Unit 305
- 503 2nd St NE
- 301 2nd St NW Unit C
- 410 Altamont Cir
- 113 Altamont Cir
- 615 E High St
- 511 N 1st St Unit 509
- 511 N 1st St Unit 613
- 511 1st St N Unit 509
- 511 1st St N Unit 613
- 619 E High St
- 619 E High St Unit 2
- 313 E Main St Unit A
- 409 Park St
- 511 1st St N Unit 314
- 108 2nd St SW
- 511 N 1st St
- 511 1st St N
- 112 5th St SE Unit 3E
- 701 E High St
- 106 Perry Dr
- 300 4th St SE
- 609 Wine Cellar Cir Unit B
- 460 Garrett St
- 630 Park St Unit L
- 630 Park St Unit O
- 100 Avon St
- 459 Locust Ave
- 211 5th St NW
- 217 Oak St
- 223 4th St SW
- 136 Goodman St Unit B
