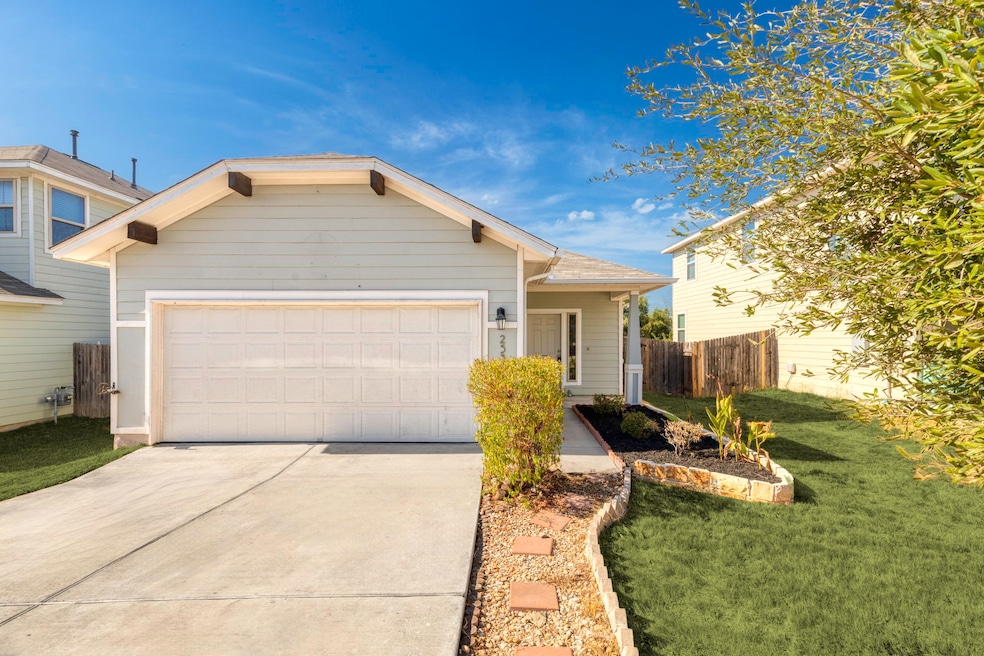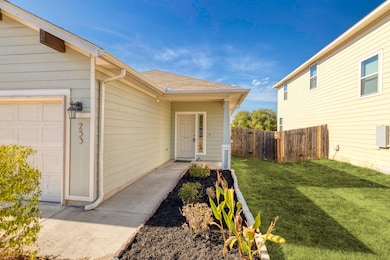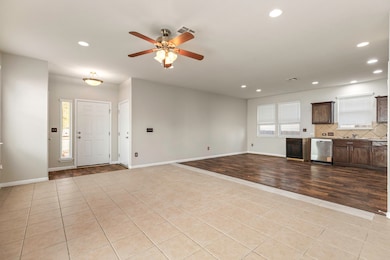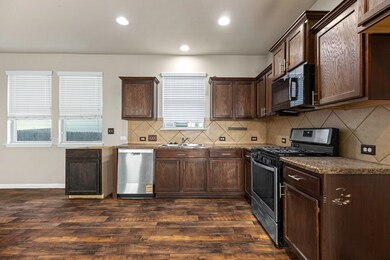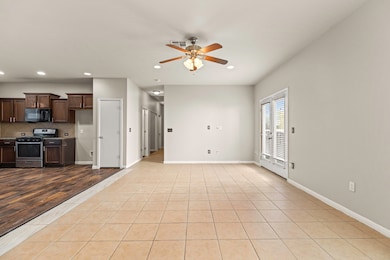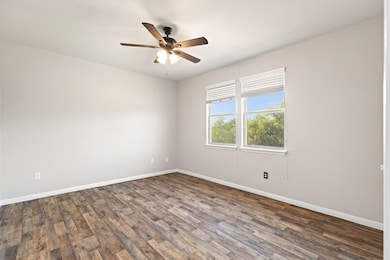3
Beds
2
Baths
1,312
Sq Ft
6,098
Sq Ft Lot
Highlights
- Traditional Architecture
- Family Room Off Kitchen
- Double Vanity
- Moe and Gene Johnson High School Rated A-
- 2 Car Attached Garage
- Bathtub with Shower
About This Home
This home features a large back yard that overlooks an open green area. Make your dream a reality by submiting your application for this 3 bed, 2 bath open concept home with no carpet!!! Freshly Painted. Primary Bathroom is on-suite and big enough for those busy mornings with double sinks.
Home Details
Home Type
- Single Family
Est. Annual Taxes
- $6,720
Year Built
- Built in 2017
Lot Details
- 6,098 Sq Ft Lot
- Back Yard Fenced
Parking
- 2 Car Attached Garage
Home Design
- Traditional Architecture
Interior Spaces
- 1,312 Sq Ft Home
- Family Room Off Kitchen
- Combination Kitchen and Dining Room
- Utility Room
- Washer Hookup
Kitchen
- Gas Oven
- Gas Cooktop
- Microwave
- Dishwasher
- Disposal
Flooring
- Laminate
- Tile
Bedrooms and Bathrooms
- 3 Bedrooms
- 2 Full Bathrooms
- Double Vanity
- Bathtub with Shower
Schools
- Ralph Pfluger Elementary School
- Mccormick Middle School
- Moe And Gene Johnson Highschool School
Utilities
- Central Heating and Cooling System
Listing and Financial Details
- Property Available on 10/16/25
- Long Term Lease
Community Details
Overview
- Shadow Creek Ph Five Sec One Subdivision
Pet Policy
- Call for details about the types of pets allowed
- Pet Deposit Required
Map
Source: Houston Association of REALTORS®
MLS Number: 28293133
APN: R152595
Nearby Homes
- 288 Triumph Rd
- 177 Pebble Creek Ln
- 615 Twisted Oaks Ln
- 377 Dragon Ridge Rd
- 592 Twisted Oaks Ln
- 328 Triumph Rd
- 243 Twisted Oaks Ln
- 579 Dragon Ridge Rd
- 433 Triumph Rd
- 189 Joanne Loop Unit A-B
- 200 Prairie Cir
- 143 Samuel Dr Unit A-B
- 110 Butterfly Garden Dr
- 147 Gazania Rd
- 171 Gazania Rd
- 118 Butterfly Garden Dr
- 163 Gazania Rd
- 164 Gazania Rd
- The Lakeway Plan at Southgrove
- The Caroline Plan at Southgrove
- 229 Pearl Way
- 177 Pebble Creek Ln
- 566 Quarter Ave
- 160 Wildfire Cove
- 414 Jack Rabbit Ln Unit B
- 201 Joanne Loop Unit B
- 189 Joanne Loop Unit A
- 189 Joanne Loop Unit B
- 448 Jack Rabbit Ln Unit B
- 245 Joanne Loop Unit B
- 134 Little Walnut Cove
- 246 Joanne Loop Unit B
- 479 Jack Rabbit Ln Unit B
- 119 Samuel Dr Unit B
- 108 Samuel Dr Unit A
- 283 Joanne Loop Unit B
- 292 Black Cap Run
- 623 Jack Rabbit Ln Unit B
- 282 Black Cap Run
- 283 Carolina Buckthorn Dr
