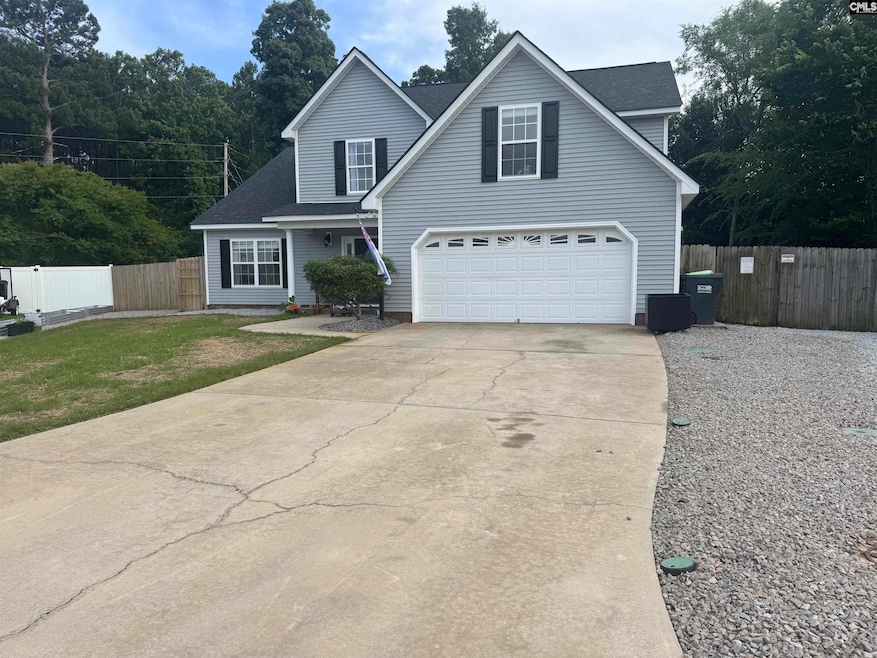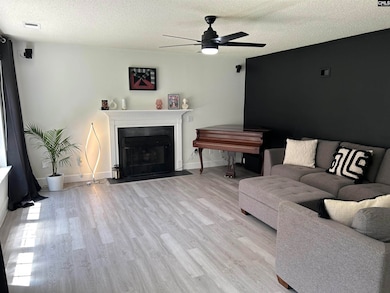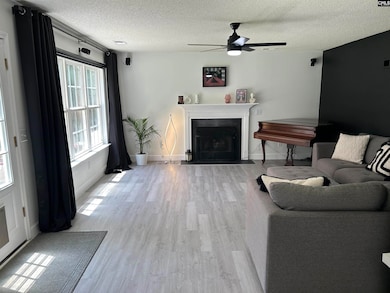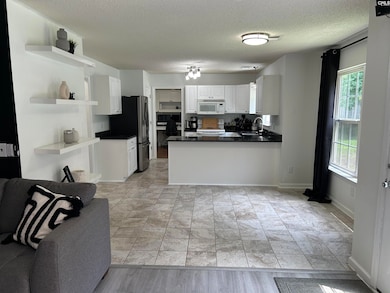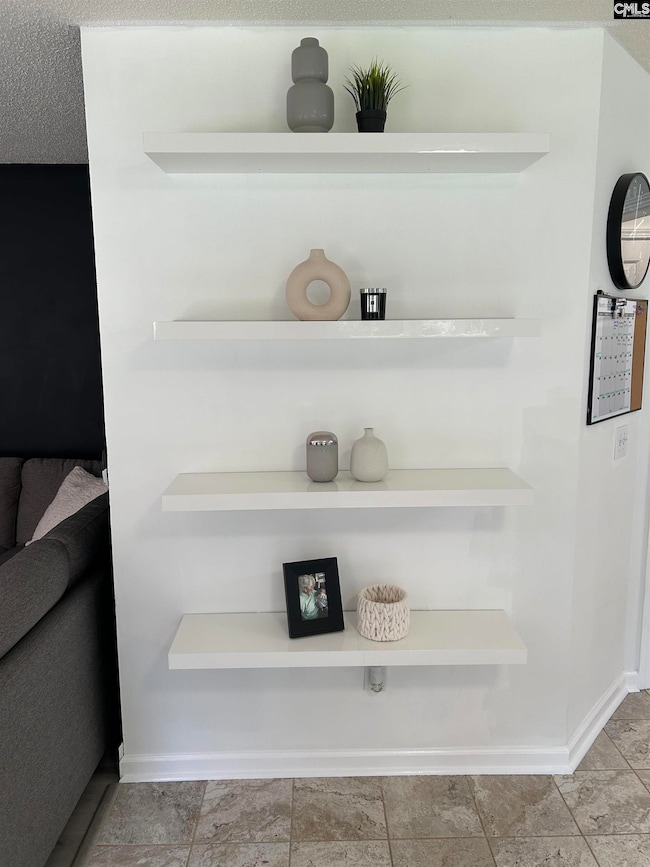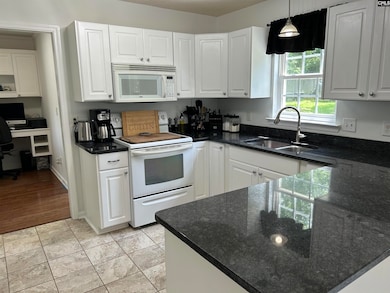
253 Elm Creek Ct Chapin, SC 29036
Estimated payment $1,774/month
Highlights
- Very Popular Property
- Finished Room Over Garage
- Wood Flooring
- Chapin Elementary School Rated A
- Traditional Architecture
- Quartz Countertops
About This Home
This 4 bedroom +FROG/optional 5th bedroom, 2.5 bath Chapin home is in a quaint smaller neighborhood, FOREST BROOKE! (only just 3 streets) Situated on one of the largest lots and at just under half an acre in a cul-de-sac that backs up to hardwoods for adequate privacy. You're going to love that all of the downstairs flooring is real traditional hardwoods, tile and luxury vinyl plank for easy maintenance. Tons of fresh paint throughout with white cabinetry and added hardware touches makes this home really pop. Major points of interest include a standard closet pantry in the kitchen plus another bonus walk-in pantry in the back, a home office center downstairs, quartz counters, community playground, covered bus stop for the kiddos at neighborhood entrance, not to mention you're less than 3 minutes to Melvin Park, Crooked Creek Park, Chapin Elementary and Intermediate schools! Endless convenience and activities. New architectural shingled roof and HVAC system in 2019. Extra wide driveway and box bed garden give you a hobby from day 1. All this at a price that won't break the bank. So don't delay! Disclaimer: CMLS has not reviewed and, therefore, does not endorse vendors who may appear in listings.
Home Details
Home Type
- Single Family
Est. Annual Taxes
- $1,040
Year Built
- Built in 2003
Lot Details
- 0.42 Acre Lot
- Cul-De-Sac
- North Facing Home
- Wood Fence
- Back Yard Fenced
HOA Fees
- $21 Monthly HOA Fees
Parking
- 2 Car Garage
- Finished Room Over Garage
- Garage Door Opener
Home Design
- Traditional Architecture
- Slab Foundation
- Vinyl Construction Material
Interior Spaces
- 2,257 Sq Ft Home
- 2-Story Property
- Bar
- Ceiling Fan
- Gas Log Fireplace
- Double Pane Windows
- Home Office
- Attic Access Panel
- Laundry closet
Kitchen
- Eat-In Kitchen
- Self-Cleaning Oven
- Free-Standing Range
- Built-In Microwave
- Dishwasher
- Quartz Countertops
- Disposal
Flooring
- Wood
- Tile
Bedrooms and Bathrooms
- 4 Bedrooms
- Walk-In Closet
- Private Water Closet
- Garden Bath
- Separate Shower
Outdoor Features
- Covered patio or porch
Schools
- Chapin Elementary School
- Chapin Middle School
- Chapin Intermediate
- Chapin High School
Utilities
- Central Heating and Cooling System
- Water Heater
- Cable TV Available
Community Details
- Association fees include playground, street light maintenance, green areas
- Allison Beverly HOA, Phone Number (803) 260-9400
- Forestbrook Subdivision
Map
Home Values in the Area
Average Home Value in this Area
Tax History
| Year | Tax Paid | Tax Assessment Tax Assessment Total Assessment is a certain percentage of the fair market value that is determined by local assessors to be the total taxable value of land and additions on the property. | Land | Improvement |
|---|---|---|---|---|
| 2024 | $1,040 | $6,800 | $1,000 | $5,800 |
| 2023 | $1,040 | $10,200 | $1,500 | $8,700 |
| 2020 | $4,708 | $10,200 | $1,500 | $8,700 |
| 2019 | $1,079 | $6,561 | $1,000 | $5,561 |
| 2018 | $950 | $6,561 | $1,000 | $5,561 |
| 2017 | $925 | $6,561 | $1,000 | $5,561 |
| 2016 | $948 | $6,560 | $1,000 | $5,560 |
| 2014 | $978 | $6,790 | $1,150 | $5,640 |
| 2013 | -- | $6,790 | $1,150 | $5,640 |
Property History
| Date | Event | Price | Change | Sq Ft Price |
|---|---|---|---|---|
| 05/16/2025 05/16/25 | For Sale | $299,000 | -- | $132 / Sq Ft |
Purchase History
| Date | Type | Sale Price | Title Company |
|---|---|---|---|
| Interfamily Deed Transfer | -- | None Available | |
| Interfamily Deed Transfer | -- | None Available | |
| Deed | $170,000 | None Available | |
| Deed | $128,500 | -- | |
| Deed | $149,345 | -- |
Mortgage History
| Date | Status | Loan Amount | Loan Type |
|---|---|---|---|
| Open | $130,000 | Seller Take Back |
Similar Homes in Chapin, SC
Source: Consolidated MLS (Columbia MLS)
MLS Number: 608742
APN: 001136-01-049
- 0 Mainsail Ln Unit 594336
- 559 Old Bush River Rd
- 0 Dreher Island Rd Unit 587193
- 228 Walkbridge Way
- 219 Walkbridge Way
- 408 Spearman Ct
- 120 Rushton Dr
- 140 Rushton Dr
- 1533 Saugus Ct
- 131 Shawn Rd
- 158 Shawn Rd
- 344 Eagle Pointe Dr
- 7 Stoney Pointe Dr
- 814 Dutchmaster Dr
- 134 Bickley Manor Ct
- 217 Bickley View Ct
- 149 Bay Front Dr
- 181 Wingspan Way
- 1021 Old Bush River Rd
- 140 Northshore Dr
