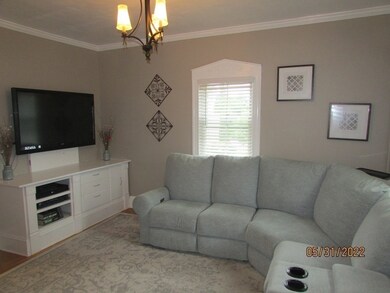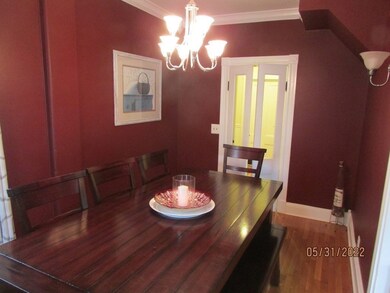
253 Front St Weymouth, MA 02188
Weymouth Landing NeighborhoodHighlights
- Granite Flooring
- Deck
- Den
- Colonial Architecture
- No HOA
- Stainless Steel Appliances
About This Home
As of August 2022This well cared for Colonial offers interesting features with period details. 9' ceiling on 1st level with crown molding, French doors, medallion ceiling and built- ins. Flexible floor plan with gas fireplace in LR, home office or den an open kitchen. Upper level has 3 bedrooms, full size washer/ dryer bath and walk up attic for good storage. Private deck overlooks a beautiful yard. Updated roof, Anderson windows and 200 AMP electric, Handy location: highway, Landing shops and commuter rail are all nearby. You will enjoy viewing this home.
Home Details
Home Type
- Single Family
Est. Annual Taxes
- $5,711
Year Built
- Built in 1888
Lot Details
- 0.45 Acre Lot
- Property is zoned M-2
Home Design
- Colonial Architecture
- Frame Construction
- Shingle Roof
Interior Spaces
- 1,600 Sq Ft Home
- Crown Molding
- Wainscoting
- Skylights
- Recessed Lighting
- Insulated Windows
- French Doors
- Living Room with Fireplace
- Den
Kitchen
- Breakfast Bar
- Range
- Microwave
- Dishwasher
- Stainless Steel Appliances
Flooring
- Wood
- Granite
- Ceramic Tile
Bedrooms and Bathrooms
- 3 Bedrooms
- Primary bedroom located on second floor
- 2 Full Bathrooms
- Bathtub with Shower
Laundry
- Laundry on upper level
- Dryer
- Washer
Partially Finished Basement
- Walk-Out Basement
- Basement Fills Entire Space Under The House
Parking
- 6 Car Parking Spaces
- Driveway
- Open Parking
- Off-Street Parking
Outdoor Features
- Outdoor Shower
- Deck
- Patio
Utilities
- Window Unit Cooling System
- 1 Heating Zone
- Heating System Uses Oil
- Heating System Uses Steam
- 200+ Amp Service
- Natural Gas Connected
- Tankless Water Heater
Listing and Financial Details
- Assessor Parcel Number M:24 B:321 L:005,276593
Community Details
Recreation
- Park
Additional Features
- No Home Owners Association
- Shops
Ownership History
Purchase Details
Home Financials for this Owner
Home Financials are based on the most recent Mortgage that was taken out on this home.Purchase Details
Home Financials for this Owner
Home Financials are based on the most recent Mortgage that was taken out on this home.Similar Homes in the area
Home Values in the Area
Average Home Value in this Area
Purchase History
| Date | Type | Sale Price | Title Company |
|---|---|---|---|
| Not Resolvable | $354,000 | -- | |
| Deed | $186,000 | -- |
Mortgage History
| Date | Status | Loan Amount | Loan Type |
|---|---|---|---|
| Open | $376,250 | Purchase Money Mortgage | |
| Closed | $20,000 | Second Mortgage Made To Cover Down Payment | |
| Closed | $310,000 | Stand Alone Refi Refinance Of Original Loan | |
| Closed | $318,600 | New Conventional | |
| Previous Owner | $225,000 | No Value Available | |
| Previous Owner | $176,700 | Purchase Money Mortgage |
Property History
| Date | Event | Price | Change | Sq Ft Price |
|---|---|---|---|---|
| 05/28/2025 05/28/25 | For Sale | $630,000 | +18.9% | $394 / Sq Ft |
| 08/19/2022 08/19/22 | Sold | $530,000 | -1.4% | $331 / Sq Ft |
| 06/30/2022 06/30/22 | Pending | -- | -- | -- |
| 06/03/2022 06/03/22 | For Sale | $537,500 | +51.8% | $336 / Sq Ft |
| 12/30/2014 12/30/14 | Sold | $354,000 | -3.0% | $186 / Sq Ft |
| 11/17/2014 11/17/14 | Pending | -- | -- | -- |
| 11/04/2014 11/04/14 | Price Changed | $365,000 | -0.8% | $192 / Sq Ft |
| 10/22/2014 10/22/14 | Price Changed | $367,900 | -0.5% | $193 / Sq Ft |
| 10/15/2014 10/15/14 | Price Changed | $369,900 | -1.4% | $194 / Sq Ft |
| 10/10/2014 10/10/14 | Price Changed | $375,000 | -0.8% | $197 / Sq Ft |
| 10/04/2014 10/04/14 | For Sale | $378,000 | -- | $199 / Sq Ft |
Tax History Compared to Growth
Tax History
| Year | Tax Paid | Tax Assessment Tax Assessment Total Assessment is a certain percentage of the fair market value that is determined by local assessors to be the total taxable value of land and additions on the property. | Land | Improvement |
|---|---|---|---|---|
| 2025 | $5,991 | $593,200 | $222,000 | $371,200 |
| 2024 | $5,804 | $565,100 | $211,500 | $353,600 |
| 2023 | $5,883 | $563,000 | $195,800 | $367,200 |
| 2022 | $5,711 | $498,300 | $181,300 | $317,000 |
| 2021 | $5,141 | $437,900 | $181,300 | $256,600 |
| 2020 | $4,876 | $409,100 | $181,300 | $227,800 |
| 2019 | $4,757 | $392,500 | $174,400 | $218,100 |
| 2018 | $4,603 | $368,200 | $166,000 | $202,200 |
| 2017 | $4,475 | $349,300 | $158,200 | $191,100 |
| 2016 | $4,285 | $334,800 | $152,100 | $182,700 |
| 2015 | $3,674 | $284,800 | $152,100 | $132,700 |
| 2014 | $3,518 | $264,500 | $141,500 | $123,000 |
Agents Affiliated with this Home
-
Jim McGue

Seller's Agent in 2022
Jim McGue
GRANITE GROUP REALTORS®
(617) 694-5756
1 in this area
79 Total Sales
-
Cynthia Goode
C
Buyer's Agent in 2022
Cynthia Goode
Coldwell Banker Realty - Westwood
(617) 842-3395
1 in this area
8 Total Sales
-

Seller's Agent in 2014
Kelly Adrian
Real Broker MA, LLC
(781) 983-5955
Map
Source: MLS Property Information Network (MLS PIN)
MLS Number: 72991920
APN: WEYM-000024-000321-000005
- 33 Congress St
- 54 Federal St
- 188 Summer St Unit 1
- 28 Sterling St
- 15 Phillips St
- 232 Summer St
- 142 Broad St
- 43 Phillips St
- 122 Washington St Unit 22
- 20 Roosevelt Rd
- 277 Summer St
- 460 Front St
- 287 Summer St
- 45 Carson St
- 300 Summer St
- 73 Webb St
- 69 Brookside Rd
- 515 Front St
- 37 School House Rd Unit 9
- 12 Cynthia Cir






