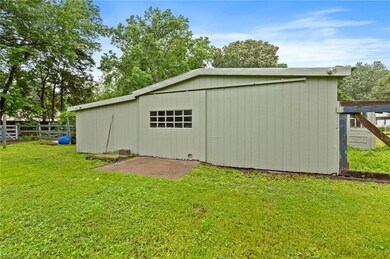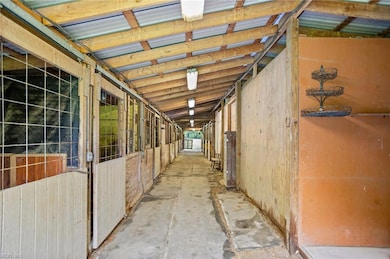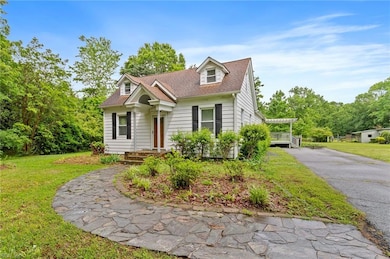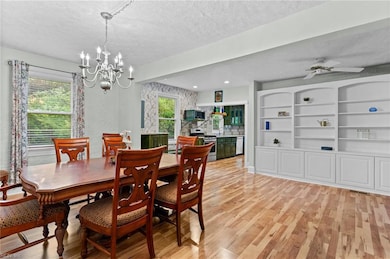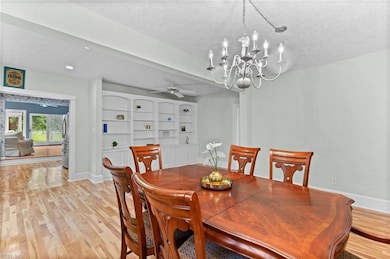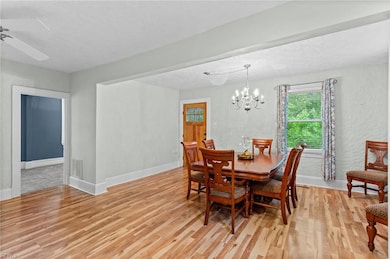
253 George Washington Hwy S Chesapeake, VA 23323
Deep Creek-Portsmouth NeighborhoodEstimated payment $3,760/month
Highlights
- Horses Allowed On Property
- View of Trees or Woods
- Deck
- Deep Creek Central Elementary School Rated A-
- 6.25 Acre Lot
- Wooded Lot
About This Home
Bring your horses and your dreams to this rare 6+ acre oasis in Grassfield high school district of Chesapeake! Fully equipped for equestrian living, the property features a 10-stall barn with tack room, feed room, storage, and half bath, plus a lighted riding ring and two sheds—including one to be installed. Zoned for horses, boarding stables and riding academy and just minutes from major roads and retail, it’s a unique opportunity with country feel and city convenience. Charming 4-bedroom, 2-bath home offers hardwood floors, a cozy living room with fireplace, bright sunroom, and a kitchen with granite counters and stainless steel appliances. Built-ins add charm and function, while the hot tub and back deck invite you to relax and take in the views.
Home Details
Home Type
- Single Family
Est. Annual Taxes
- $3,755
Year Built
- Built in 1920
Lot Details
- 6.25 Acre Lot
- Wooded Lot
Parking
- Driveway
Home Design
- Farmhouse Style Home
- Asphalt Shingled Roof
- Vinyl Siding
Interior Spaces
- 1,860 Sq Ft Home
- 2-Story Property
- Wood Burning Fireplace
- Utility Room
- Washer and Dryer Hookup
- Views of Woods
- Crawl Space
- Range
Flooring
- Carpet
- Laminate
- Ceramic Tile
Bedrooms and Bathrooms
- 4 Bedrooms
- Primary Bedroom on Main
- En-Suite Primary Bedroom
- 2 Full Bathrooms
Schools
- Deep Creek Central Elementary School
- Hugo A. Owens Middle School
- Grassfield High School
Utilities
- Forced Air Heating and Cooling System
- Heating System Uses Natural Gas
- Electric Water Heater
Additional Features
- Deck
- Horses Allowed On Property
Community Details
- No Home Owners Association
- Deep Creek 030 Subdivision
Map
Home Values in the Area
Average Home Value in this Area
Tax History
| Year | Tax Paid | Tax Assessment Tax Assessment Total Assessment is a certain percentage of the fair market value that is determined by local assessors to be the total taxable value of land and additions on the property. | Land | Improvement |
|---|---|---|---|---|
| 2025 | $3,755 | $434,200 | $247,500 | $186,700 |
| 2024 | $3,755 | $371,800 | $227,500 | $144,300 |
| 2023 | $3,438 | $340,400 | $202,600 | $137,800 |
| 2022 | $3,217 | $318,500 | $177,600 | $140,900 |
| 2021 | $2,999 | $285,600 | $159,400 | $126,200 |
| 2020 | $2,808 | $267,400 | $159,400 | $108,000 |
| 2019 | $2,596 | $247,200 | $154,500 | $92,700 |
| 2018 | $2,420 | $230,500 | $139,500 | $91,000 |
| 2017 | $2,342 | $223,000 | $136,300 | $86,700 |
| 2016 | $2,324 | $221,300 | $136,300 | $85,000 |
| 2015 | $2,324 | $221,300 | $136,300 | $85,000 |
| 2014 | $2,324 | $221,300 | $136,300 | $85,000 |
Property History
| Date | Event | Price | Change | Sq Ft Price |
|---|---|---|---|---|
| 09/17/2025 09/17/25 | Price Changed | $650,000 | -3.7% | $349 / Sq Ft |
| 07/23/2025 07/23/25 | Price Changed | $675,000 | -3.6% | $363 / Sq Ft |
| 05/22/2025 05/22/25 | For Sale | $700,000 | -- | $376 / Sq Ft |
Purchase History
| Date | Type | Sale Price | Title Company |
|---|---|---|---|
| Interfamily Deed Transfer | -- | None Available | |
| Gift Deed | -- | None Listed On Document |
About the Listing Agent

With more than fifteen years of experience and over $100 million in closed sales, I’ve ranked in the Top 100 Realtors in Hampton Roads and the Top 5% in the country.
And if you’re looking to buy or sell your home, I have the experience and the know-how to help you make the move.
Kimberly's Other Listings
Source: Real Estate Information Network (REIN)
MLS Number: 10583390
APN: 0450000001290
- 421 Willow Bend Dr
- 3101 Holly Ridge Dr
- 185 George Washington Hwy S
- 421 Cedar Pointe Ln
- 3115 Conservancy Dr
- 2761 Cedar Rd
- 3009 Patrick Henry Dr
- 449 Sawyers Mill Crossing
- 3216 Meanley Dr
- 3111 Yuban St
- 3013 Bertram St
- 553 Colonel Byrd St
- 219 Douglas Ave
- 2702 Cedar Rd
- 301 Diamond Ave
- 3308 Patrick Henry Dr
- 828 Olmstead St
- 315 Diamond Ave
- 228 Luray St
- 709 Phalarope St
- 3000 Conservancy Dr
- 601 Muscadine Dr
- 608 Muscadine Dr
- 522 Hermit Thrush Way Unit 120
- 417 George Washington Hwy S
- 3026 Old Mill Rd
- 610 Towhee Ln
- 611 Vero St
- 3227 Dodd Dr
- 212 Diamond Ave
- 3304 Patrick Henry Dr
- 513 Cassway Arch
- 544 Deer Neck Dr
- 2464 Cedar Rd
- 2404 Deer Neck Arch
- 401 Harper Ct
- 3725 Boyette Ct
- 1964 Beechwood Rd
- 1820 Rockwood Dr
- 2412 Meiggs Rd

