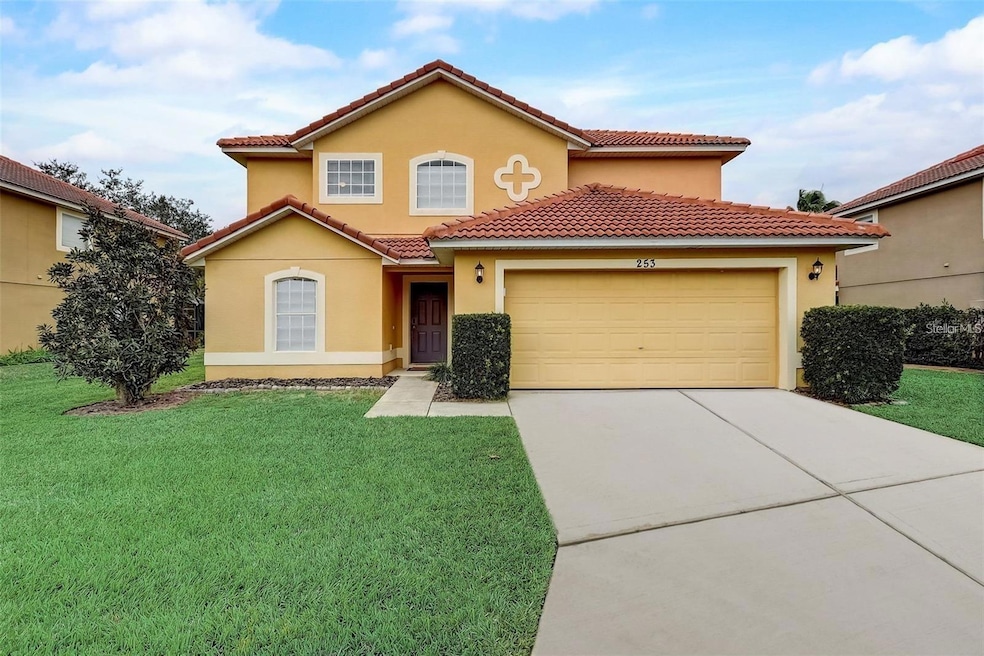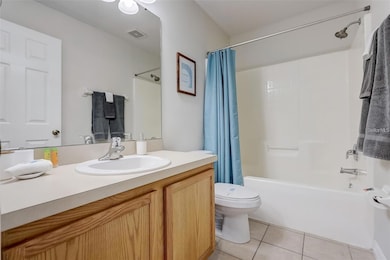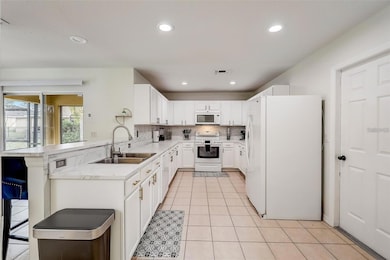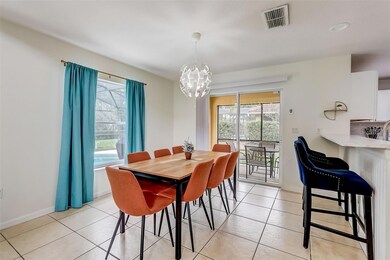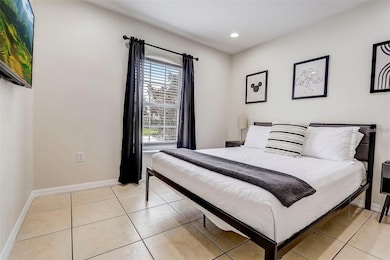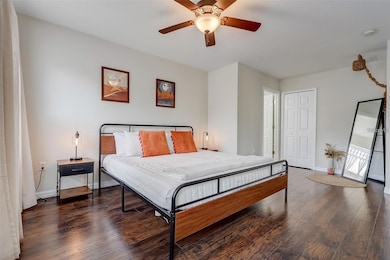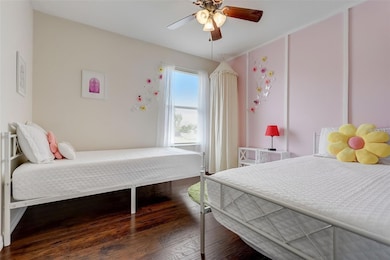253 Granada Blvd Davenport, FL 33837
Highlights
- Heated Pool
- Furnished
- Living Room
- High Ceiling
- 2 Car Attached Garage
- Laundry Room
About This Home
Fully Furnished Mediterranean-Style Pool Home – Now Available for Lease!Turnkey 4BD/3BA home in the desirable Aldea Reserve community, just minutes from Disney! This spacious, fully furnished residence features soaring ceilings, an open-concept layout, and a screened-in heated pool—perfect for enjoying Florida living year-round. The main level includes one bedroom and a full bath, ideal for guests or multi-generational living. Upstairs, you'll find a luxurious primary suite with double vanity, garden tub, and walk-in shower.Whether you're relocating, in need of a temporary home, or looking for a vacation retreat, this property offers comfort, style, and convenience. Located near world-class theme parks, shopping, and dining. Move-in ready and low-maintenance—schedule your private tour today!
Listing Agent
COLDWELL BANKER RESIDENTIAL RE Brokerage Phone: 407-647-1211 License #3445016 Listed on: 05/13/2025

Home Details
Home Type
- Single Family
Est. Annual Taxes
- $4,258
Year Built
- Built in 2006
Lot Details
- 6,390 Sq Ft Lot
- East Facing Home
- Irrigation Equipment
Parking
- 2 Car Attached Garage
Interior Spaces
- 1,978 Sq Ft Home
- 2-Story Property
- Furnished
- High Ceiling
- Ceiling Fan
- Sliding Doors
- Living Room
Kitchen
- Range
- Microwave
- Dishwasher
- Disposal
Flooring
- Laminate
- Ceramic Tile
Bedrooms and Bathrooms
- 4 Bedrooms
- 3 Full Bathrooms
Laundry
- Laundry Room
- Dryer
- Washer
Pool
- Heated Pool
Schools
- Loughman Oaks Elementary School
- Boone Middle School
- Ridge Community Senior High School
Utilities
- Central Heating and Cooling System
- Cable TV Available
Listing and Financial Details
- Residential Lease
- Property Available on 5/13/25
- The owner pays for trash collection
- 12-Month Minimum Lease Term
- $100 Application Fee
- 1 to 7-Day Minimum Lease Term
- Assessor Parcel Number 27-26-11-701405-000330
Community Details
Overview
- Property has a Home Owners Association
- Sentry Management Association, Phone Number (407) 846-6323
- Aldea Reserve Subdivision
Pet Policy
- Pets Allowed
Map
Source: Stellar MLS
MLS Number: S5126839
APN: 27-26-11-701405-000330
- 0 Us Highway 547 Hwy Unit MFRP4932897
- 301 Sierra Way
- 185 Hamlet Loop
- 0 Petes Ln Unit MFRP4934362
- 540 Vitoria Rd
- 454 Hamlet Loop
- 516 Petes Ln
- 551 Meadow Bend Dr
- 958 Anna Place
- 555 Meadow Bend Dr
- 358 Hamlet Loop
- 588 Meadow Bend Dr
- 568 Meadow Bend Dr
- 564 Meadow Bend Dr
- 687 Campo Ln
- 939 Anna Place
- 683 Campo Ln
- 141 Claire Ln
- 315 Wildflower Rd
- 144 Primrose Dr
- 223 Granada Blvd
- 140 Granada Blvd
- 341 Hamlet Lp
- 145 Claire Ln
- 131 Primrose Dr
- 140 Primrose Dr
- 213 Primrose Dr
- 825 Grazie Loop
- 907 Wildflower Rd
- 1171 Sand Torch Cir
- 1158 Sand Torch Cir
- 1062 Sand Torch Cir
- 935 Benjamin Trail
- 362 Annabelle Way
- 386 Annabelle Way
- 369 Annabelle Way
- 234 Baypoint Dr
- 878 Benjamin Trail
- 900 Scrub Oak Hammock Rd
- 361 Cabello Dr
