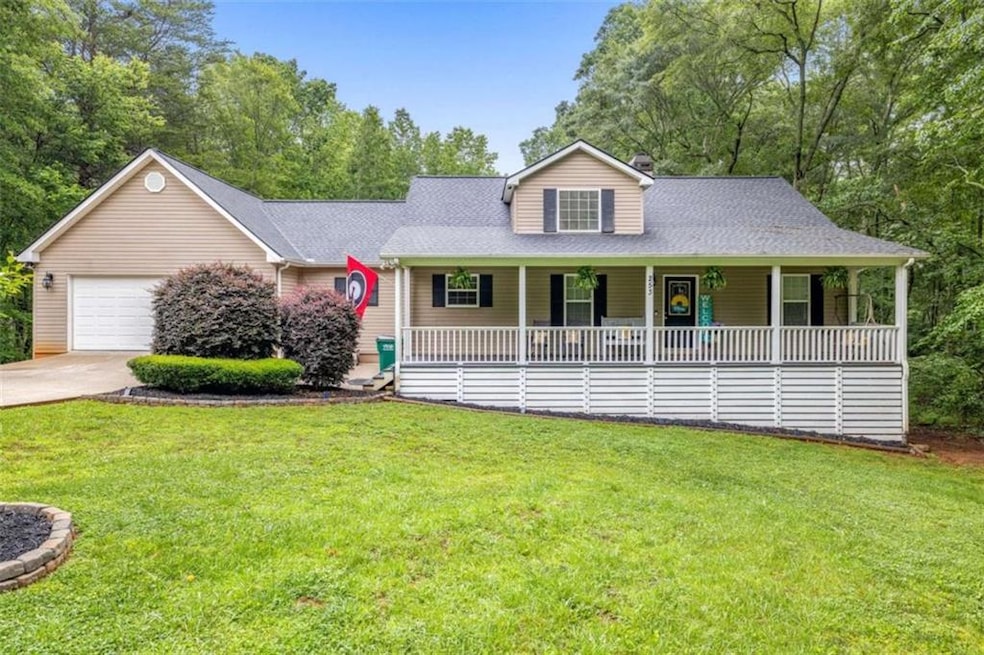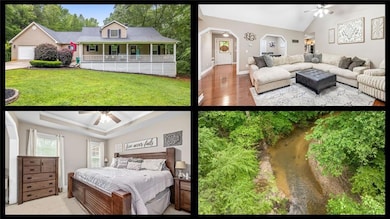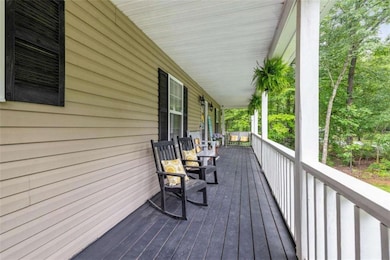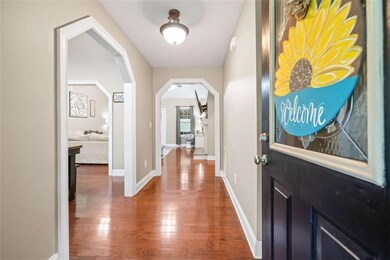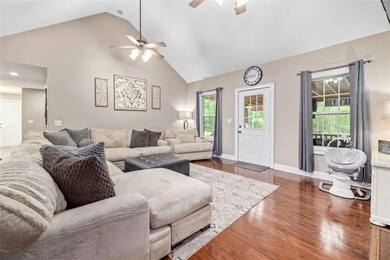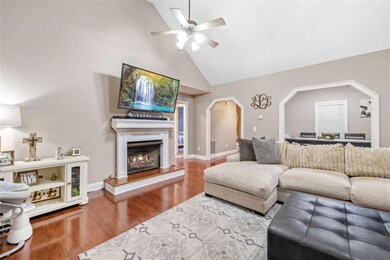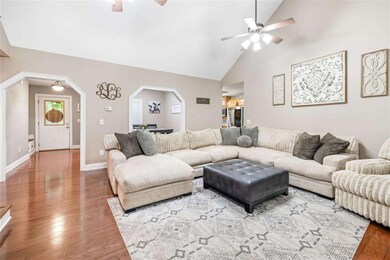253 Grindstone Creek Dr Clarkesville, GA 30523
Estimated payment $2,649/month
Highlights
- Above Ground Pool
- Home fronts a creek
- Creek On Lot
- Woodville Elementary School Rated A-
- Deck
- Wooded Lot
About This Home
Beautifully maintained 4 bedroom, 3 bath ranch on a spacious lot with a flexible floor plan offering up to 6 potential bedrooms. Main level features a split-bedroom layout with 3 bedrooms and 2 full baths for added privacy. Vaulted ceilings and a stunning fireplace create an open, inviting living space perfect for relaxing or entertaining. The fully finished terrace level adds exceptional versatility with an additional bedroom and two bonus rooms currently used as bedrooms-ideal for a home gym, media room, office, or playroom. Outdoor spaces include a rocking chair front porch, a covered back porch, a large fenced yard, and an above-ground pool. Enjoy peaceful views of East Glade Creek just steps from your backyard. This home combines space, function, and charm in a desirable setting-schedule your showing today!
Home Details
Home Type
- Single Family
Est. Annual Taxes
- $2,994
Year Built
- Built in 2003
Lot Details
- 1.6 Acre Lot
- Home fronts a creek
- Back Yard Fenced
- Level Lot
- Wooded Lot
HOA Fees
- $13 Monthly HOA Fees
Parking
- 2 Car Garage
Home Design
- Ranch Style House
- Composition Roof
- Vinyl Siding
Interior Spaces
- Vaulted Ceiling
- Ceiling Fan
- Factory Built Fireplace
- Gas Log Fireplace
- Family Room with Fireplace
- Formal Dining Room
- Den
- Pull Down Stairs to Attic
- Fire and Smoke Detector
Kitchen
- Microwave
- Dishwasher
- Wood Stained Kitchen Cabinets
Flooring
- Wood
- Carpet
- Ceramic Tile
Bedrooms and Bathrooms
- 4 Bedrooms | 3 Main Level Bedrooms
- Walk-In Closet
- Dual Vanity Sinks in Primary Bathroom
Laundry
- Laundry Room
- Laundry in Hall
Finished Basement
- Basement Fills Entire Space Under The House
- Interior and Exterior Basement Entry
- Finished Basement Bathroom
- Natural lighting in basement
Eco-Friendly Details
- Energy-Efficient Insulation
- Energy-Efficient Thermostat
Outdoor Features
- Above Ground Pool
- Creek On Lot
- Deck
- Patio
Schools
- Clarkesville Elementary School
- North Habersham Middle School
- Habersham Central High School
Utilities
- Central Heating and Cooling System
- Underground Utilities
- Septic Tank
- Satellite Dish
Community Details
- Grindstone Subdivision
- Rental Restrictions
Listing and Financial Details
- Tax Lot 8
- Assessor Parcel Number 099 195B
Map
Home Values in the Area
Average Home Value in this Area
Tax History
| Year | Tax Paid | Tax Assessment Tax Assessment Total Assessment is a certain percentage of the fair market value that is determined by local assessors to be the total taxable value of land and additions on the property. | Land | Improvement |
|---|---|---|---|---|
| 2025 | $4,853 | $200,905 | $16,000 | $184,905 |
| 2024 | $4,516 | $174,008 | $12,000 | $162,008 |
| 2023 | $3,000 | $120,000 | $9,600 | $110,400 |
| 2022 | $2,609 | $100,052 | $14,400 | $85,652 |
| 2021 | $2,235 | $86,120 | $9,600 | $76,520 |
| 2020 | $2,024 | $75,252 | $9,600 | $65,652 |
| 2019 | $2,026 | $75,252 | $9,600 | $65,652 |
| 2018 | $2,010 | $75,252 | $9,600 | $65,652 |
| 2017 | $1,856 | $69,124 | $9,600 | $59,524 |
| 2016 | $1,802 | $172,810 | $9,600 | $59,524 |
| 2015 | $1,781 | $172,810 | $9,600 | $59,524 |
| 2014 | $1,766 | $168,180 | $9,600 | $57,672 |
| 2013 | -- | $67,272 | $9,600 | $57,672 |
Property History
| Date | Event | Price | List to Sale | Price per Sq Ft | Prior Sale |
|---|---|---|---|---|---|
| 12/04/2025 12/04/25 | Sold | $425,000 | -6.6% | $122 / Sq Ft | View Prior Sale |
| 11/18/2025 11/18/25 | Pending | -- | -- | -- | |
| 10/31/2025 10/31/25 | For Sale | $454,900 | -- | $131 / Sq Ft |
Purchase History
| Date | Type | Sale Price | Title Company |
|---|---|---|---|
| Warranty Deed | $300,000 | -- | |
| Deed | $182,500 | -- |
Mortgage History
| Date | Status | Loan Amount | Loan Type |
|---|---|---|---|
| Open | $305,618 | New Conventional | |
| Previous Owner | $125,000 | New Conventional |
Source: First Multiple Listing Service (FMLS)
MLS Number: 7674563
APN: 099-195B
- 281 Grindstone Creek Dr
- 399 Grindstone Creek Dr
- 281 Grindstone Creek Dr
- 2171 Hollywood Hwy
- 0 Buckhorn Rd Unit 10556339
- 281 Abbington Way
- 372 Abbington Way
- 264 River Fields Dr
- 124 Rockford Farm Dr
- 652 Meadow Run Ct
- 145 Goldust Ave
- 182 Farm Hill Dr
- 4230 Hollywood Hwy
- 323 McCartan Trail
- 382 Sherwood Dr
- 165 Pearl St
- 297 Old Clarkesville Mill Rd
- 182 Hardman Rd
- 274 Hardman Rd
- 0 Old Clarkesville Mill Rd Unit (LOT 13)
