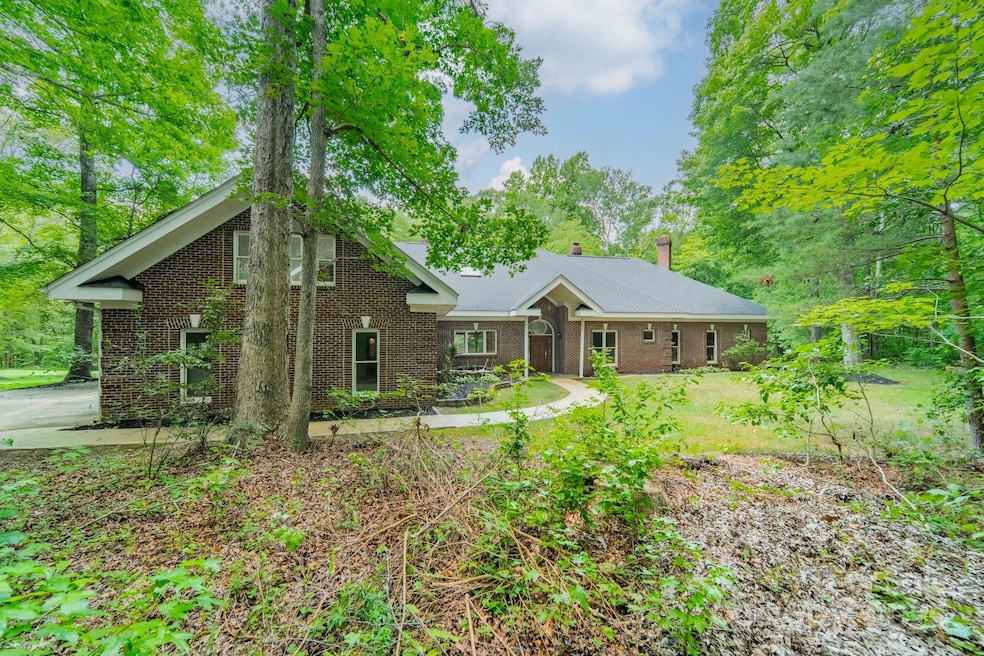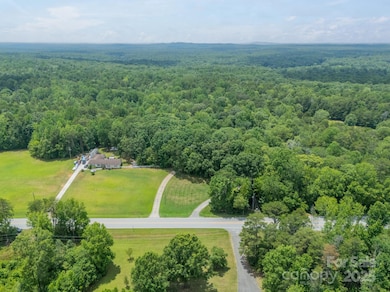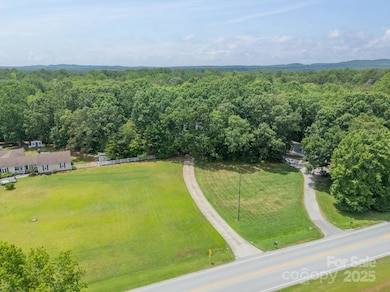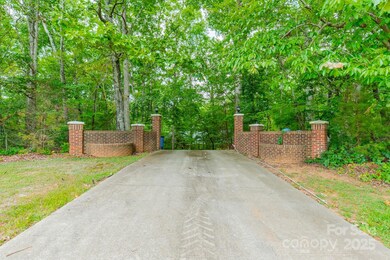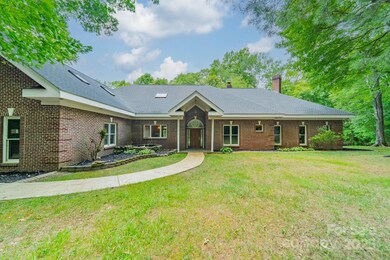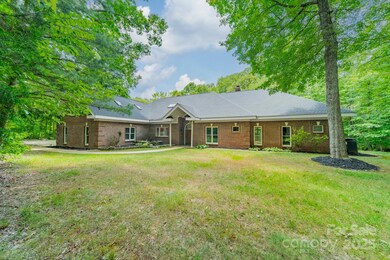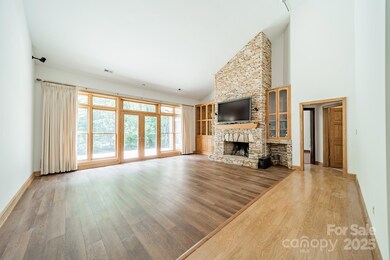253 Highway 161 None N Clover, SC 29710
Estimated payment $4,359/month
Highlights
- Spa
- Open Floorplan
- Fireplace in Primary Bedroom
- Bethany Elementary School Rated A-
- Near a National Forest
- Deck
About This Home
Are you ready for this one? This custom residence features a grand primary suite complete with a private sunroom overlooking the backyard and a primary bathroom with towering ceilings. With an additional three spacious bedrooms, four full bathrooms, one half bathroom, and multiple bonus spaces, all this custom home needs is a few updates to make it your own.
You won't find another home built like it! This home is uniquely constructed, and its exterior walls feature 6-inch steel studs with blown rock wool insulation. Both floors are crafted from 4-inch poured concrete, and the solid oak interior and exterior doors add a touch of elegance. The property boasts three fully vented classic brick wood-burning fireplaces, which are also pre-piped for gas logs. The first floor features 10-foot ceilings, with some rooms vaulted even higher. Inside, all cabinetry is custom-built from solid oak, except for the primary bathroom, which showcases cherry wood.
Come see more in person!
Listing Agent
COMPASS Brokerage Email: geoffrey.kirby@bovenderteam.com License #97887 Listed on: 07/15/2025

Co-Listing Agent
COMPASS Brokerage Email: geoffrey.kirby@bovenderteam.com License #190801
Home Details
Home Type
- Single Family
Est. Annual Taxes
- $2,068
Year Built
- Built in 1998
Lot Details
- Private Lot
- Wooded Lot
- Property is zoned RUD
Parking
- 2 Car Attached Garage
- Garage Door Opener
- Driveway
- 4 Open Parking Spaces
Home Design
- Slab Foundation
- Four Sided Brick Exterior Elevation
Interior Spaces
- 1.5-Story Property
- Open Floorplan
- Wet Bar
- Built-In Features
- Vaulted Ceiling
- Ceiling Fan
- Skylights
- Wood Burning Fireplace
- See Through Fireplace
- Gas Fireplace
- Propane Fireplace
- Pocket Doors
- French Doors
- Entrance Foyer
- Great Room with Fireplace
- Storage
Kitchen
- Breakfast Bar
- Walk-In Pantry
- Built-In Double Oven
- Electric Oven
- Gas Cooktop
- Range Hood
- Microwave
- Plumbed For Ice Maker
- Dishwasher
- Kitchen Island
- Disposal
Flooring
- Wood
- Carpet
- Tile
- Vinyl
Bedrooms and Bathrooms
- 4 Main Level Bedrooms
- Fireplace in Primary Bedroom
- Split Bedroom Floorplan
- Walk-In Closet
- Mirrored Closets Doors
- Whirlpool Bathtub
- Garden Bath
Laundry
- Laundry Room
- Washer and Electric Dryer Hookup
Accessible Home Design
- Stepless Entry
Outdoor Features
- Spa
- Deck
- Covered Patio or Porch
Schools
- Bethany Elementary School
- Clover Middle School
- Clover High School
Utilities
- Forced Air Zoned Heating and Cooling System
- Heat Pump System
- Heating System Uses Propane
- Power Generator
- Propane Water Heater
- Septic Tank
- Fiber Optics Available
- Cable TV Available
Community Details
- No Home Owners Association
- Near a National Forest
Listing and Financial Details
- Assessor Parcel Number 173-00-00-001
Map
Home Values in the Area
Average Home Value in this Area
Tax History
| Year | Tax Paid | Tax Assessment Tax Assessment Total Assessment is a certain percentage of the fair market value that is determined by local assessors to be the total taxable value of land and additions on the property. | Land | Improvement |
|---|---|---|---|---|
| 2024 | $2,068 | $15,967 | $1,036 | $14,931 |
| 2023 | $2,125 | $15,967 | $1,036 | $14,931 |
| 2022 | $1,718 | $15,967 | $1,036 | $14,931 |
| 2021 | -- | $15,967 | $1,036 | $14,931 |
| 2020 | $1,689 | $15,967 | $0 | $0 |
| 2019 | $7,245 | $20,826 | $0 | $0 |
| 2018 | $7,164 | $20,826 | $0 | $0 |
| 2017 | $6,860 | $20,826 | $0 | $0 |
| 2016 | $6,689 | $20,826 | $0 | $0 |
| 2014 | $1,721 | $13,884 | $1,204 | $12,680 |
| 2013 | $1,721 | $15,384 | $1,204 | $14,180 |
Property History
| Date | Event | Price | List to Sale | Price per Sq Ft |
|---|---|---|---|---|
| 10/15/2025 10/15/25 | Price Changed | $799,900 | -3.6% | $163 / Sq Ft |
| 09/08/2025 09/08/25 | Price Changed | $829,900 | -2.4% | $169 / Sq Ft |
| 08/13/2025 08/13/25 | Price Changed | $850,000 | -5.6% | $173 / Sq Ft |
| 07/15/2025 07/15/25 | For Sale | $900,000 | -- | $183 / Sq Ft |
Source: Canopy MLS (Canopy Realtor® Association)
MLS Number: 4279535
APN: 1730000001
- 531 Highway 161 N
- 5264 Battleground Rd
- 1141 Mountain Brook Dr
- 120 Wiggins Ln
- 2058 Bethlehem Rd
- 709 Unity Church Rd
- 218 Muldoon Ln
- 290 S Grandview Rd
- 5147 Kings Pinnacle Dr
- 5143 Kings Pinnacle Dr
- 5172 Kings Pinnacle Dr
- 5105 Kings Pinnacle Dr Unit LOT30
- 2201 Pinnacle View Dr Unit 74
- 5112 Kings Pinnacle Dr
- 5108 Kings Pinnacle Dr
- 100 W Highland Terrace
- 104 W Highland Terrace
- 116 Montview Dr
- 255 Kings Dr
- 235 Stewart Rd Unit 2
- 140 W Mountain St Unit 200
- 5327 Oaktree Dr
- 355 Freedom Mill Rd
- 415 Crocker Rd
- 222 Brinkley Dr
- 308 Polo Dr Unit 22
- 106 Pecan Grove Cir Unit 11
- 311 W Gold St Unit B
- 311 W Gold St Unit C
- 170 Wellshire Dr
- 147 Wellshire Dr
- 125 Weeping Willow Way
- 394 Kenyon Dr
- 516 W King St
- 544 Basswood Way
- 2416 Woodleaf Dr
- 318 Fulton St
- 601 N Main St Unit 106
- 711 Lackey St
- 114 Yarbro Rd Unit 23
