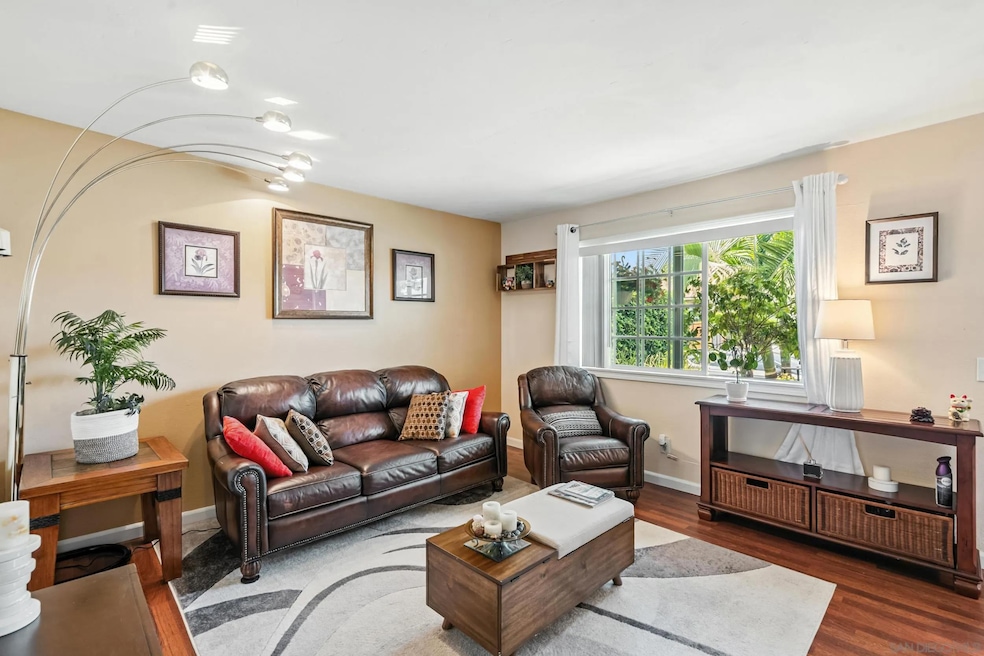
253 Holiday Way Oceanside, CA 92057
North Valley NeighborhoodEstimated payment $3,555/month
About This Home
Welcome to your new home! This adorable move-in ready 2-bedroom, 1-bath property plus bonus room, offers the perfect balance of comfort, functionality and charm. Step inside to discover a bright and welcoming living space with large windows that flood the room with natural light. As you move into the remodeled kitchen, you’ll appreciate the ample cabinetry, the newly-installed appliances, the beautiful quartz countertops and the available space for a breakfast nook. Both bedrooms are well-sized and offer generous closet space. Whether you need a home office, a playroom, a guest room, or even a small gym, the bonus room provides the added space to make this home truly work for your lifestyle. Out back, enjoy a private fenced-in backyard, ideal for relaxing or entertaining. Whether you're hosting a summer BBQ, growing your own garden, or letting kids or pets play freely, this outdoor space is ready for you. This fantastic property also features a covered storage area. Conveniently located in a quiet neighborhood with NO HOA fees, NO age restrictions, plenty of street parking available and near schools, parks, shopping, dining and just a short drive to the beach, this home offers both tranquility and accessibility. Perfectly suited for first-time buyers, downsizers, savvy investors or anyone seeking a cozy retreat.
Property Details
Home Type
- Condominium
Est. Annual Taxes
- $1,617
Year Built
- Built in 1978
Home Design
- Shingle Roof
- Composition Roof
Interior Spaces
- 2 Bedrooms
- 1-Story Property
Additional Features
- Partially Fenced Property
- Gravity Heating System
Map
Home Values in the Area
Average Home Value in this Area
Tax History
| Year | Tax Paid | Tax Assessment Tax Assessment Total Assessment is a certain percentage of the fair market value that is determined by local assessors to be the total taxable value of land and additions on the property. | Land | Improvement |
|---|---|---|---|---|
| 2025 | $1,617 | $142,838 | $61,450 | $81,388 |
| 2024 | $1,617 | $140,039 | $60,246 | $79,793 |
| 2023 | $1,567 | $137,294 | $59,065 | $78,229 |
| 2022 | $1,543 | $134,603 | $57,907 | $76,696 |
| 2021 | $1,549 | $131,965 | $56,772 | $75,193 |
| 2020 | $1,503 | $130,612 | $56,190 | $74,422 |
| 2019 | $1,460 | $128,052 | $55,089 | $72,963 |
| 2018 | $1,445 | $125,542 | $54,009 | $71,533 |
| 2017 | $1,418 | $123,081 | $52,950 | $70,131 |
| 2016 | $1,372 | $120,668 | $51,912 | $68,756 |
| 2015 | $1,333 | $118,857 | $51,133 | $67,724 |
| 2014 | $1,284 | $116,530 | $50,132 | $66,398 |
Property History
| Date | Event | Price | Change | Sq Ft Price |
|---|---|---|---|---|
| 08/12/2025 08/12/25 | Price Changed | $629,000 | -1.6% | $625 / Sq Ft |
| 07/17/2025 07/17/25 | For Sale | $639,000 | -- | $635 / Sq Ft |
Purchase History
| Date | Type | Sale Price | Title Company |
|---|---|---|---|
| Interfamily Deed Transfer | -- | Fidelity National Title | |
| Interfamily Deed Transfer | -- | -- | |
| Interfamily Deed Transfer | -- | First American Title Co | |
| Interfamily Deed Transfer | -- | First American Title Co | |
| Grant Deed | $86,000 | First American Title Co |
Mortgage History
| Date | Status | Loan Amount | Loan Type |
|---|---|---|---|
| Open | $213,852 | Purchase Money Mortgage | |
| Closed | $97,900 | Unknown | |
| Closed | $84,410 | FHA |
Similar Homes in Oceanside, CA
Source: San Diego MLS
MLS Number: 250033707
APN: 157-391-69
- 265 Asilado St
- 268 Festival Dr
- 4628 Marblehead Bay Dr
- 800 Foxwood Dr
- 4616 N River Rd Unit SPC 15
- 306 Trunks Bay
- 213 Festival Dr
- 175 Avenida Descanso Unit 106
- 4499 Pebble Beach Dr
- 0 N River Rd Unit NDP2507519
- 4660 N River Rd Unit 150
- 4660 N River Rd Unit 64
- 231 Riverview Way
- 514 Calle Montecito Unit 78
- 4801 Cardiff Bay Dr
- 361 Point Windemere Place
- 4425 Arbor Cove Cir
- 4413 Point Degada
- 646 Sumner Way Unit 4
- 638 Sumner Way Unit 2
- 257 Holiday Way
- 4570 Big Sur St
- 517 Calle Montecito Unit 83
- 4750 Calle Las Positas
- 633 Sumner Way Unit 3
- 4917 Roja Dr
- 4256 Arcata Bay Way
- 4398 Rainier Way
- 101 Playa Del Rey Ave
- 119 Playa Del Rey Ave
- 514 Luna Dr
- 4933 N River Rd
- 377-479 Vandegrift Blvd
- 4203 Calle Del Vista
- 283 Douglas Dr
- 310 Sunset Way Unit 6
- 4795 Frazee Rd
- 777 Aldea Dr
- 4401 Mission Ave
- 266 N El Camino Real






