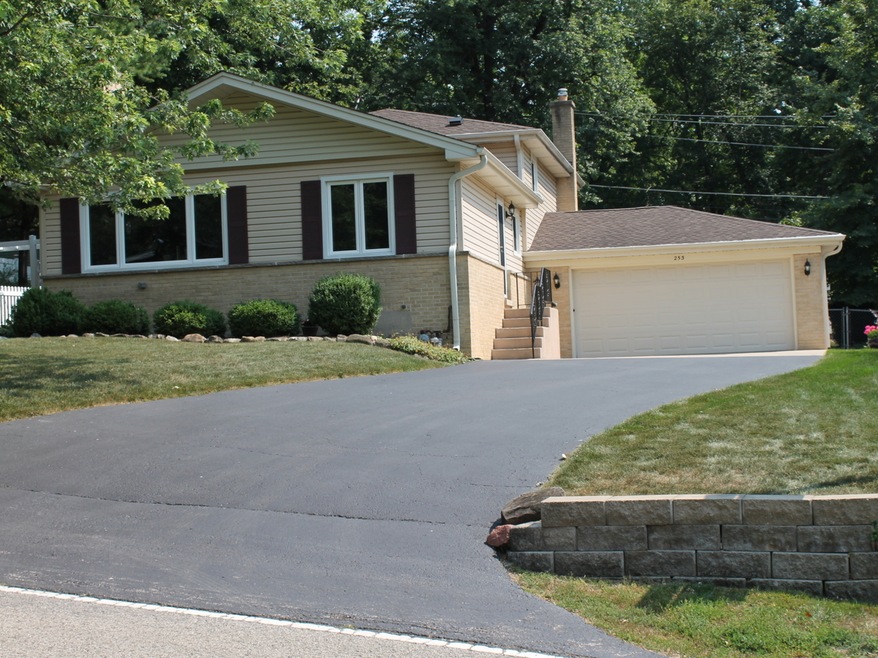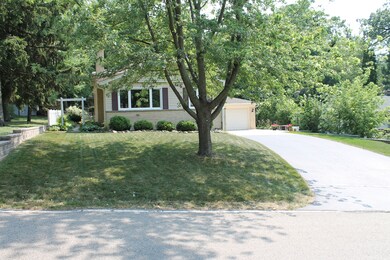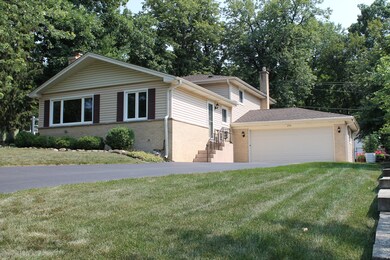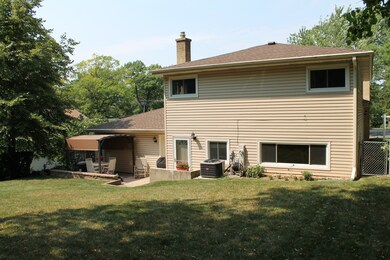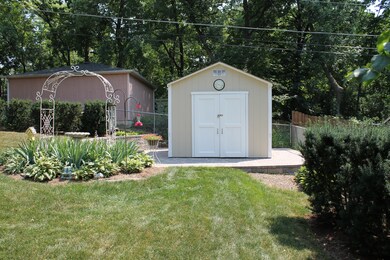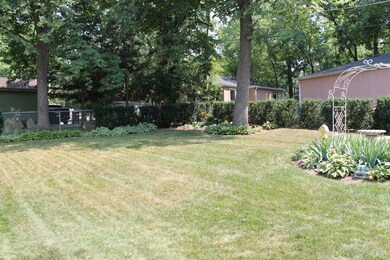
253 Indian Trail Lake In the Hills, IL 60156
Estimated Value: $340,000 - $374,000
Highlights
- Wood Flooring
- 2 Car Attached Garage
- Shed
- Harry D Jacobs High School Rated A-
- Patio
- Forced Air Heating and Cooling System
About This Home
As of September 2021Bring your buyers to this beautiful and well maintained 1 owner home! It is clean, smoke free, pet free and has been lovingly cared for. The owner built this home and is ready to pass it on to a new family. It features solid oak hardwood floors, ceramic tile in the kitchen and baths. The kitchen has formica counter tops and plenty of space. You will enjoy the meticulously landscaped yard. There are mature trees, a patio, lots of stone walls and decorative plantings. The shed offers storage space for all your lawn and garden tools. All the work is done here! New windows in '07, furnace/air conditioning in '21, water heater in '19, water softener in '20, stove in '19 and the siding is 6 years old. The chimney has been tuckpointed and had a stainless steel sleeve and cap installed. The garage is attached to the home and has a steel insulated garage door. Come and see for yourself! This one is not going to last for too long.
Home Details
Home Type
- Single Family
Est. Annual Taxes
- $5,749
Year Built
- Built in 1978
Lot Details
- 9,670 Sq Ft Lot
- Lot Dimensions are 70 x 140
Parking
- 2 Car Attached Garage
- Garage Transmitter
- Garage Door Opener
- Off-Street Parking
- Parking Included in Price
Home Design
- Split Level Home
- Asphalt Roof
- Concrete Perimeter Foundation
Interior Spaces
- 2,184 Sq Ft Home
- Fireplace With Gas Starter
- Living Room with Fireplace
- Wood Flooring
- Unfinished Attic
- Storm Doors
Kitchen
- Range with Range Hood
- Dishwasher
Bedrooms and Bathrooms
- 3 Bedrooms
- 3 Potential Bedrooms
- 2 Full Bathrooms
- Dual Sinks
Laundry
- Laundry in unit
- Dryer
- Washer
Partially Finished Basement
- Walk-Out Basement
- Partial Basement
- Finished Basement Bathroom
Outdoor Features
- Patio
- Shed
Schools
- Lake In The Hills Elementary Sch
- Algonquin Middle School
- H D Jacobs High School
Utilities
- Forced Air Heating and Cooling System
- Heating System Uses Natural Gas
- Water Softener is Owned
Listing and Financial Details
- Senior Tax Exemptions
Ownership History
Purchase Details
Home Financials for this Owner
Home Financials are based on the most recent Mortgage that was taken out on this home.Purchase Details
Similar Homes in Lake In the Hills, IL
Home Values in the Area
Average Home Value in this Area
Purchase History
| Date | Buyer | Sale Price | Title Company |
|---|---|---|---|
| Katrych Oleksandr | $268,000 | Citywide Title Corporation | |
| Stoklosa Dennis E | -- | None Available |
Mortgage History
| Date | Status | Borrower | Loan Amount |
|---|---|---|---|
| Previous Owner | Katrych Oleksandr | $254,500 | |
| Previous Owner | Stoklosa Dennis E | $45,000 |
Property History
| Date | Event | Price | Change | Sq Ft Price |
|---|---|---|---|---|
| 09/20/2021 09/20/21 | Sold | $267,900 | 0.0% | $123 / Sq Ft |
| 08/09/2021 08/09/21 | Pending | -- | -- | -- |
| 08/04/2021 08/04/21 | For Sale | -- | -- | -- |
| 08/01/2021 08/01/21 | Pending | -- | -- | -- |
| 07/27/2021 07/27/21 | For Sale | $267,900 | -- | $123 / Sq Ft |
Tax History Compared to Growth
Tax History
| Year | Tax Paid | Tax Assessment Tax Assessment Total Assessment is a certain percentage of the fair market value that is determined by local assessors to be the total taxable value of land and additions on the property. | Land | Improvement |
|---|---|---|---|---|
| 2023 | $7,283 | $93,699 | $10,294 | $83,405 |
| 2022 | $6,837 | $84,052 | $9,291 | $74,761 |
| 2021 | $5,917 | $76,148 | $8,656 | $67,492 |
| 2020 | $5,749 | $73,453 | $8,350 | $65,103 |
| 2019 | $5,590 | $70,303 | $7,992 | $62,311 |
| 2018 | $5,118 | $63,106 | $15,174 | $47,932 |
| 2017 | $4,975 | $59,450 | $14,295 | $45,155 |
| 2016 | $4,853 | $55,758 | $13,407 | $42,351 |
| 2013 | -- | $56,984 | $12,508 | $44,476 |
Agents Affiliated with this Home
-
Erik Hurst
E
Seller's Agent in 2021
Erik Hurst
Buy It Inc
(847) 302-3713
1 in this area
7 Total Sales
-
Oksana Zelinska

Buyer's Agent in 2021
Oksana Zelinska
EXIT Strategy Realty
(312) 619-0925
3 in this area
45 Total Sales
Map
Source: Midwest Real Estate Data (MRED)
MLS Number: 11169255
APN: 19-29-201-001
- 114 Woody Way
- 137 Hilltop Dr
- 204 Oakleaf Rd
- 6 W Acorn Ln
- 14 Wander Way
- 127 Village Creek Dr Unit 27D
- 4 Hawthorne Rd
- 8 W Pheasant Trail Unit 21D
- 517 Cheyenne Dr
- Lots 10 & 11 Ramble Rd
- 524 Cheyenne Dr
- 1216 Cherry St
- 1216 Maple St
- 541 Blackhawk Dr
- 543 Blackhawk Dr
- 218 Cool Stone Bend
- 754 Willow St
- 1370 Grandview Ct
- 1168 Halfmoon Gate
- 1196 Starwood Pass
- 253 Indian Trail
- 311 Wander Way
- 255 Indian Trail
- 309 Wander Way
- 257 Indian Trail
- 276 Indian Trail
- 254 Indian Trail
- 250 Indian Trail
- 305 Wander Way Unit 1
- 310 Locust St
- 241 Indian Trail
- 256 Indian Trail
- 310 Wander Way
- 248 Indian Trail
- 308 Locust St
- 312 Locust St
- 312 Locust Dr
- 259 Indian Trail
- 260 Indian Trail
- 306 Locust St
