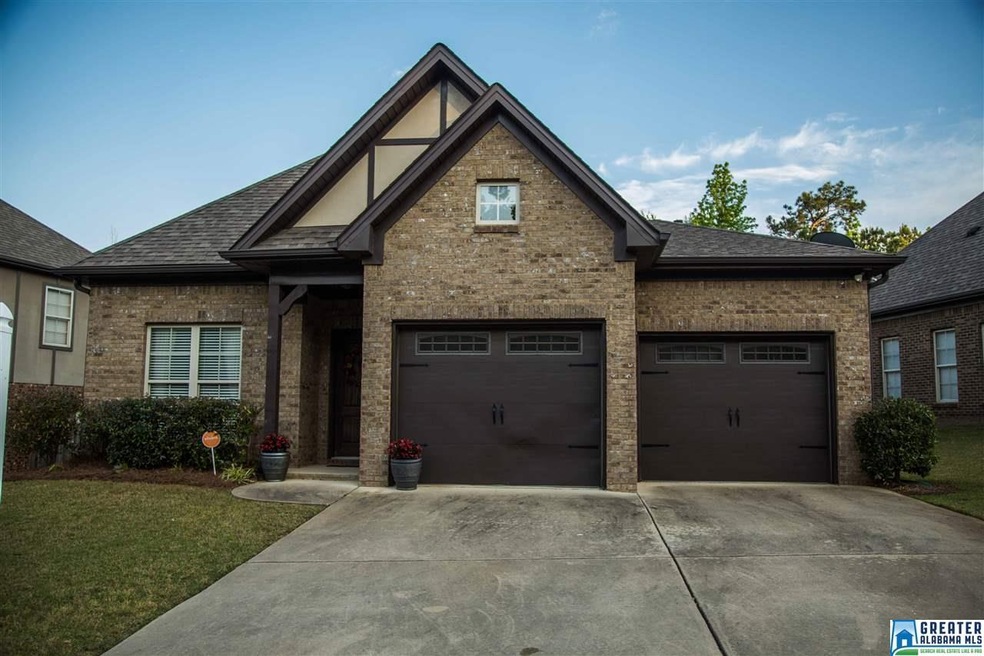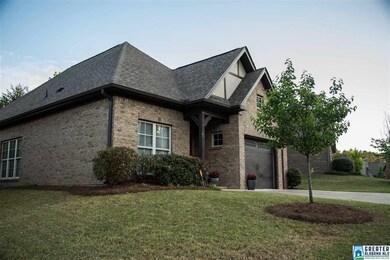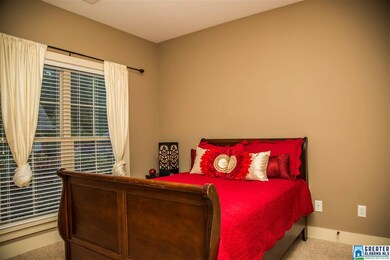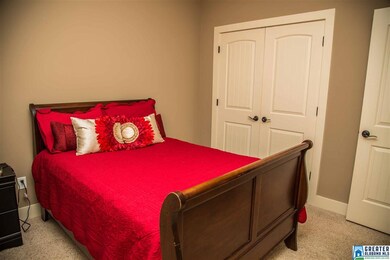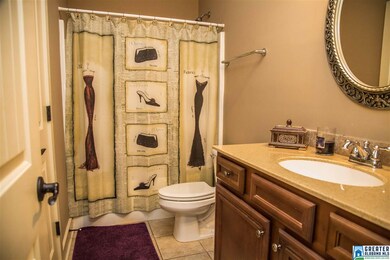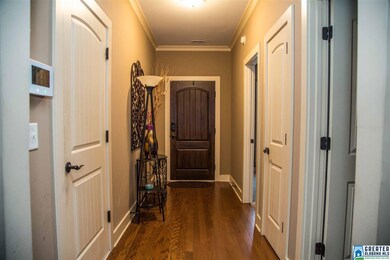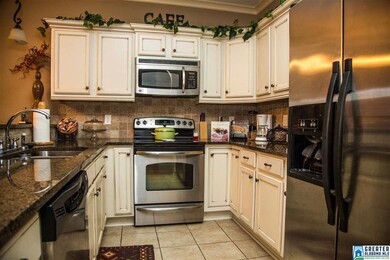
253 Kingston Cir Birmingham, AL 35211
Sand Ridge NeighborhoodHighlights
- Cathedral Ceiling
- Stone Countertops
- Stainless Steel Appliances
- Attic
- Covered patio or porch
- 2 Car Attached Garage
About This Home
As of April 2022Elegance, Class, & Easy Maintenance All wrapped is one. As you enter this beautiful home you'll notice the elegant arched walkway & the hardwoods all throughout the main areas. As you continue to walk through the home you'll enter into the open living room, kitchen, & dining area. The living room boast very high cathedral type ceilings with a lovely gas fireplace to add to the coziness of this home. Entering the kitchen you initially recognize the granite countertops & beautiful tile backsplash. What will really catch your eye are the custom creme cabinets trimmed with bronze accents. The dining area is highlighted by trace ceiling illuminated with LED Lighting. Entering the huge master bedroom, again you'll notice the one of a kind trace ceiling illuminated with LED Lighting, providing romantic aura. The master bath offers double vanities with a separate garden tub & stand alone shower. Exiting the home you will see the spacious backyard & covered patio. All of this could be yours!!!
Last Agent to Sell the Property
Keller Williams Realty Vestavia Listed on: 04/29/2016

Home Details
Home Type
- Single Family
Est. Annual Taxes
- $1,490
Year Built
- Built in 2008
HOA Fees
- $25 Monthly HOA Fees
Parking
- 2 Car Attached Garage
- Front Facing Garage
Home Design
- Slab Foundation
- Four Sided Brick Exterior Elevation
Interior Spaces
- 1,427 Sq Ft Home
- 1-Story Property
- Crown Molding
- Smooth Ceilings
- Cathedral Ceiling
- Gas Fireplace
- Living Room with Fireplace
- Carpet
- Pull Down Stairs to Attic
Kitchen
- Stove
- Built-In Microwave
- Dishwasher
- Stainless Steel Appliances
- Stone Countertops
Bedrooms and Bathrooms
- 3 Bedrooms
- Walk-In Closet
- 2 Full Bathrooms
- Split Vanities
- Bathtub and Shower Combination in Primary Bathroom
- Garden Bath
- Separate Shower
- Linen Closet In Bathroom
Laundry
- Laundry Room
- Laundry on main level
- Washer and Electric Dryer Hookup
Outdoor Features
- Covered patio or porch
Utilities
- Central Heating and Cooling System
- Electric Water Heater
Community Details
- Southern Property Association, Phone Number (205) 733-6700
Listing and Financial Details
- Assessor Parcel Number 29-00-32-4-000-001.070
Ownership History
Purchase Details
Home Financials for this Owner
Home Financials are based on the most recent Mortgage that was taken out on this home.Purchase Details
Home Financials for this Owner
Home Financials are based on the most recent Mortgage that was taken out on this home.Purchase Details
Home Financials for this Owner
Home Financials are based on the most recent Mortgage that was taken out on this home.Purchase Details
Home Financials for this Owner
Home Financials are based on the most recent Mortgage that was taken out on this home.Similar Homes in the area
Home Values in the Area
Average Home Value in this Area
Purchase History
| Date | Type | Sale Price | Title Company |
|---|---|---|---|
| Warranty Deed | $336,733 | -- | |
| Warranty Deed | $218,900 | -- | |
| Warranty Deed | $207,528 | None Available | |
| Warranty Deed | $51,125 | None Available |
Mortgage History
| Date | Status | Loan Amount | Loan Type |
|---|---|---|---|
| Open | $264,000 | New Conventional | |
| Previous Owner | $218,900 | New Conventional | |
| Previous Owner | $10,756 | New Conventional | |
| Previous Owner | $204,321 | FHA | |
| Previous Owner | $156,800 | Construction |
Property History
| Date | Event | Price | Change | Sq Ft Price |
|---|---|---|---|---|
| 04/29/2022 04/29/22 | Sold | $336,700 | +14.1% | $234 / Sq Ft |
| 03/25/2022 03/25/22 | For Sale | $295,000 | +34.8% | $205 / Sq Ft |
| 06/13/2016 06/13/16 | Sold | $218,900 | 0.0% | $153 / Sq Ft |
| 05/03/2016 05/03/16 | Pending | -- | -- | -- |
| 04/29/2016 04/29/16 | For Sale | $218,900 | -- | $153 / Sq Ft |
Tax History Compared to Growth
Tax History
| Year | Tax Paid | Tax Assessment Tax Assessment Total Assessment is a certain percentage of the fair market value that is determined by local assessors to be the total taxable value of land and additions on the property. | Land | Improvement |
|---|---|---|---|---|
| 2024 | $4,090 | $64,260 | -- | -- |
| 2022 | $2,044 | $29,170 | $7,200 | $21,970 |
| 2021 | $1,860 | $26,640 | $7,200 | $19,440 |
| 2020 | $1,722 | $24,590 | $7,200 | $17,390 |
| 2019 | $1,597 | $23,020 | $0 | $0 |
| 2018 | $1,520 | $21,960 | $0 | $0 |
| 2017 | $1,486 | $21,480 | $0 | $0 |
| 2016 | $1,507 | $21,780 | $0 | $0 |
| 2015 | $1,486 | $21,480 | $0 | $0 |
| 2014 | $1,330 | $20,100 | $0 | $0 |
| 2013 | $1,330 | $20,100 | $0 | $0 |
Agents Affiliated with this Home
-
Debi Mestre

Seller's Agent in 2022
Debi Mestre
MD Realty LLC
(205) 317-7424
18 in this area
179 Total Sales
-
Jennifer Grostick

Buyer's Agent in 2022
Jennifer Grostick
Keller Williams Realty Hoover
(205) 747-6021
1 in this area
171 Total Sales
-
Justin Williams

Seller's Agent in 2016
Justin Williams
Keller Williams Realty Vestavia
(205) 693-9440
3 in this area
120 Total Sales
Map
Source: Greater Alabama MLS
MLS Number: 748562
APN: 29-00-32-4-000-001.070
- 336 Kingston Cir
- 213 Kingston Cir
- 353 Kingston Cir
- 128 Kingston Ridge
- 2550 Goss St Unit 1
- 1233 Mays Village Rd
- 2555 Goss St Unit 3
- 129 Singapore Cir
- 132 Singapore Cir
- 3931 Sydney Dr
- 3905 Sydney Dr
- 2628 Wenonah Oxmoor Rd
- 2816 Oxmoor Glen Dr
- 2734 Oxmoor Way
- 3970 Sydney Dr
- 2719 Oxmoor Way
- 2713 Oxmoor Way
- 2881 Robinson Dr
- 2811 Village Ln
- 150 London Pkwy Unit 2E-3
