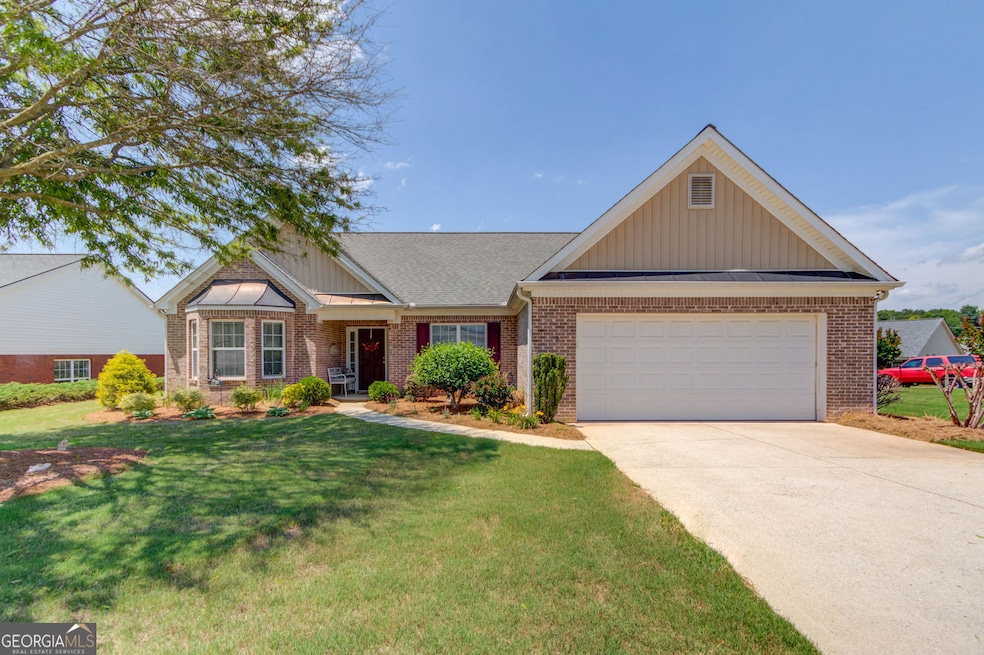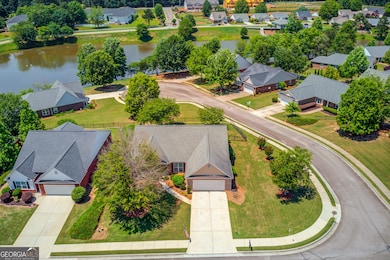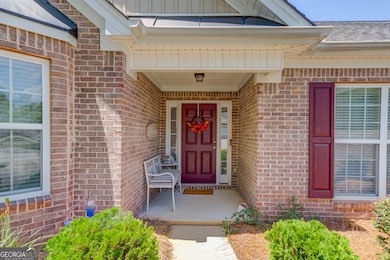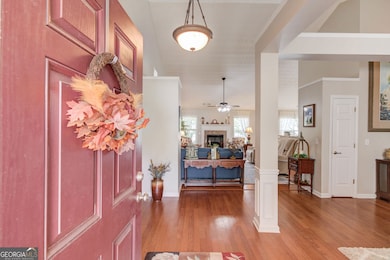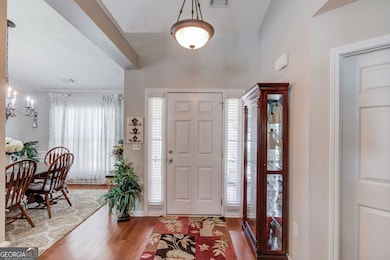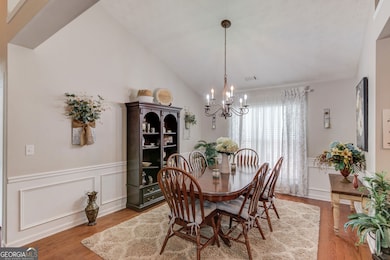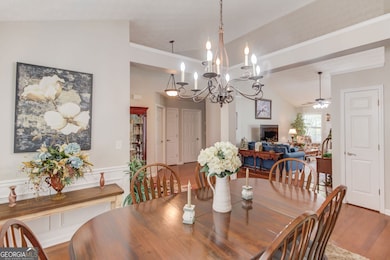Imagine a life where comfort, community, and convenience seamlessly blend - that's what awaits you in this exquisite 55+ gated community with a beautiful, serene lake! No mowing here as the HOA maintains the yard, so enjoy a beautiful, well-maintained lawn without the stress of having to service it! This is a vibrant 55+ community; socialize with your neighbors and friends by the lake or take the party indoors in the community clubhouse! This split-bedroom floor plan is crafted with elegant four-sided brick, and offers the perfect blend of privacy and open living, designed for your ultimate enjoyment. Step inside and be greeted by beautiful flooring and a formal dining room that immediately impresses with its vaulted ceiling, classic chair railing, and elegant shadowbox molding - ideal for hosting memorable meals with friends and family. A convenient coat closet in the entry keeps everything tidy. The heart of the home, a generously sized family room, invites relaxation with its soaring vaulted ceiling and a charming brick fireplace, complete with a gas log and raised hearth for cozy evenings. Adjacent to this inviting space is a sunlit breakfast room, perfect for your morning coffee. The kitchen is a chef's delight, boasting sleek granite countertops, a practical double stainless steel sink with a garbage disposal, and a ceiling fan for comfort. Outfitted with reliable Frigidaire appliances, including a microwave and dishwasher, plus a 5-burner gas cooktop stove, preparing meals will be a joy. A spacious pantry ensures all your culinary essentials are always within reach. And for ultimate convenience, a dedicated laundry and mudroom area connects directly from the garage, making daily chores a breeze! Retreat to your oversized primary bedroom, a true sanctuary featuring a dramatic double vaulted ceiling and a ceiling fan, creating an airy and luxurious feel. Double doors open to the ensuite bath, a private oasis with a double vanity, a serene garden tub perfect for soaking, a separate shower, and a large walk-in closet, all adorned with elegant tile flooring. Two additional bedrooms offer comfortable accommodations. The large secondary bedroom, bathed in natural light from its charming bay window, features a ceiling fan and a spacious closet. These bedrooms share a well-appointed bath. You'll also find two convenient linen closets in the hall, providing ample storage. The third bedroom, complete with a fan and closet, offers versatile space for guests or a hobby room/home office. Outside, embrace your private haven on a desirable corner lot. The fenced backyard offers a secure and beautiful space for outdoor enjoyment, while the oversized patio is perfect for al fresco dining, entertaining, or simply soaking up the sun. This home isn't just about features; it's about embracing a vibrant, active adult lifestyle in a gated community designed with you in mind. Don't miss the opportunity to live your best life.

