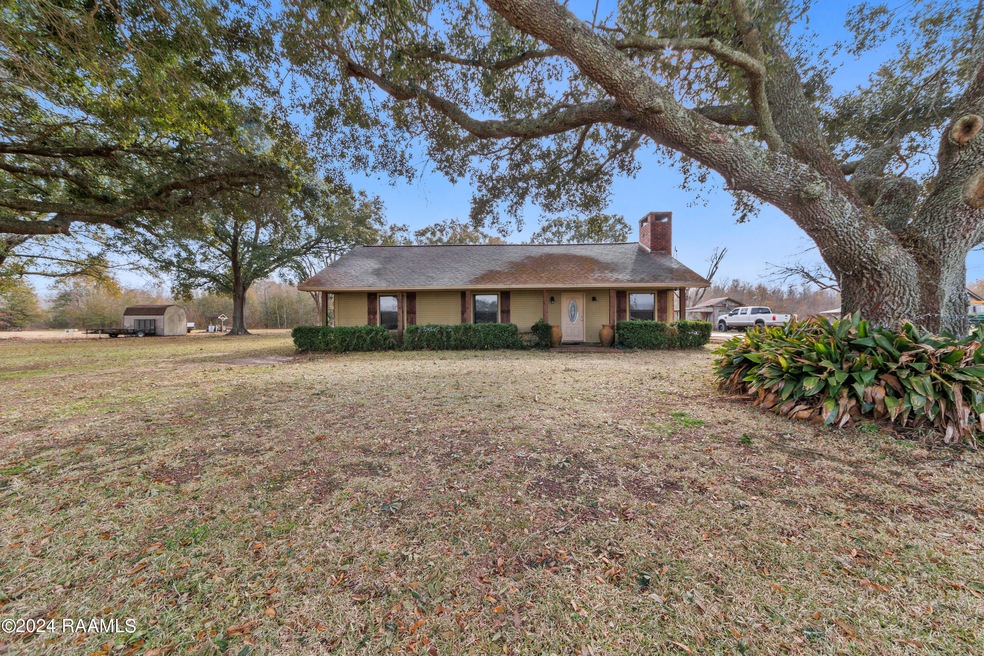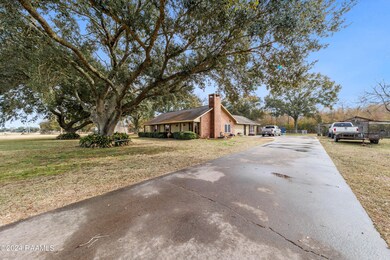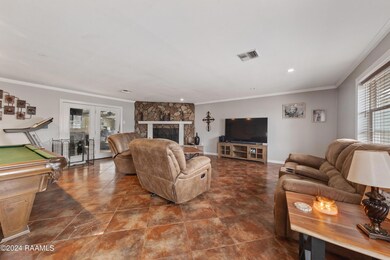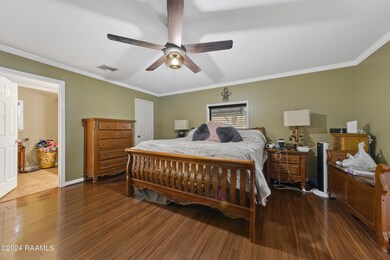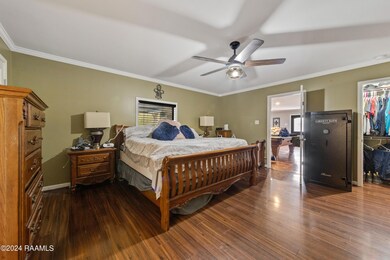
253 Lasa Ln Duson, LA 70529
North Lafayette Parish NeighborhoodEstimated Value: $276,000 - $357,000
Highlights
- Barn
- 1.73 Acre Lot
- Outdoor Kitchen
- In Ground Pool
- Traditional Architecture
- 2 Fireplaces
About This Home
As of March 2024Nestled on a sprawling 1.73-acre lot, this timeless 4-bedroom, 3-bathroom traditional home exudes classic charm and modern comfort. With 4 bedrooms and 3 baths spread over 2,530 square feet, this home offers ample space for family living and entertaining. Discover your own private paradise in the backyard. A refreshing pool invites you to cool off during warm summer days, while the outside kitchen provides the perfect spot for al fresco dining and entertaining under the stars. A charming barn on the property adds a touch of rustic elegance, offering additional space for storage, hobbies, or perhaps a creative studio. The heart of the home, the kitchen, features granite countertops that provide a touch of luxury, and also offer a durable and stylish workspace for culinary adventures. The roof and A/C unit are both 10 years old, showcasing the durability and care that have been invested in the home over the years. Enjoy the luxury of 1.73 acres, providing ample space for outdoor activities, gardening, or simply unwinding in the serenity of nature.
Last Agent to Sell the Property
NextHome Cutting Edge Realty License #995712786 Listed on: 01/04/2024

Home Details
Home Type
- Single Family
Est. Annual Taxes
- $2,147
Lot Details
- 1.73 Acre Lot
- The property's road front is unimproved
- Property fronts a private road
- Wood Fence
- Chain Link Fence
Parking
- Open Parking
Home Design
- Traditional Architecture
- Brick Exterior Construction
- Slab Foundation
- Frame Construction
- Composition Roof
- Wood Siding
- HardiePlank Type
Interior Spaces
- 2,530 Sq Ft Home
- 1-Story Property
- Built-In Features
- Built-In Desk
- Ceiling Fan
- 2 Fireplaces
- Wood Burning Fireplace
- Gas Log Fireplace
- Double Pane Windows
- Window Treatments
- Aluminum Window Frames
- Home Office
Kitchen
- Electric Cooktop
- Stove
- Microwave
- Dishwasher
- Kitchen Island
- Granite Countertops
Flooring
- Laminate
- Tile
Bedrooms and Bathrooms
- 4 Bedrooms
- Dual Closets
- Walk-In Closet
- 3 Full Bathrooms
- Double Vanity
Laundry
- Dryer
- Washer
Home Security
- Security System Owned
- Fire and Smoke Detector
Pool
- In Ground Pool
- Fiberglass Pool
Outdoor Features
- Covered patio or porch
- Outdoor Kitchen
- Shed
Schools
- C S Burke Elementary School
- Judice Middle School
- Acadiana High School
Farming
- Barn
Utilities
- Central Heating and Cooling System
- Well
- Water Softener
- Septic Tank
- Cable TV Available
Listing and Financial Details
- Tax Lot 1B
Ownership History
Purchase Details
Home Financials for this Owner
Home Financials are based on the most recent Mortgage that was taken out on this home.Purchase Details
Home Financials for this Owner
Home Financials are based on the most recent Mortgage that was taken out on this home.Similar Homes in Duson, LA
Home Values in the Area
Average Home Value in this Area
Purchase History
| Date | Buyer | Sale Price | Title Company |
|---|---|---|---|
| Lowe Timothy Kirk Joseph | $343,000 | None Listed On Document | |
| James Jeffrey Iii | $143,000 | None Available |
Mortgage History
| Date | Status | Borrower | Loan Amount |
|---|---|---|---|
| Open | Lowe Timothy Kirk Joseph | $336,787 | |
| Previous Owner | Jeffrey Katey | $261,182 | |
| Previous Owner | Jeffrey Katey | $265,058 | |
| Previous Owner | Jeffrey James | $216,000 | |
| Previous Owner | Jeffrey James | $172,800 | |
| Previous Owner | Jeffrey Katey | $154,525 | |
| Previous Owner | Jeffrey James | $145,600 | |
| Previous Owner | James Jeffrey Iii | $114,200 |
Property History
| Date | Event | Price | Change | Sq Ft Price |
|---|---|---|---|---|
| 03/20/2024 03/20/24 | Sold | -- | -- | -- |
| 02/22/2024 02/22/24 | Pending | -- | -- | -- |
| 02/20/2024 02/20/24 | Price Changed | $345,000 | -4.2% | $136 / Sq Ft |
| 01/21/2024 01/21/24 | For Sale | $360,000 | 0.0% | $142 / Sq Ft |
| 01/15/2024 01/15/24 | Off Market | -- | -- | -- |
| 01/06/2024 01/06/24 | Pending | -- | -- | -- |
| 01/04/2024 01/04/24 | For Sale | $360,000 | -- | $142 / Sq Ft |
Tax History Compared to Growth
Tax History
| Year | Tax Paid | Tax Assessment Tax Assessment Total Assessment is a certain percentage of the fair market value that is determined by local assessors to be the total taxable value of land and additions on the property. | Land | Improvement |
|---|---|---|---|---|
| 2024 | $2,147 | $28,071 | $3,500 | $24,571 |
| 2023 | $2,147 | $18,877 | $3,500 | $15,377 |
| 2022 | $1,663 | $18,877 | $3,500 | $15,377 |
| 2021 | $1,669 | $18,877 | $3,500 | $15,377 |
| 2020 | $1,667 | $18,877 | $3,500 | $15,377 |
| 2019 | $955 | $18,877 | $3,500 | $15,377 |
| 2018 | $976 | $18,877 | $3,500 | $15,377 |
| 2017 | $975 | $18,877 | $3,500 | $15,377 |
| 2015 | $568 | $14,150 | $2,500 | $11,650 |
| 2013 | -- | $14,150 | $2,500 | $11,650 |
Agents Affiliated with this Home
-
Ashley Noel Thompson
A
Seller's Agent in 2024
Ashley Noel Thompson
NextHome Cutting Edge Realty
(337) 349-7448
1 in this area
3 Total Sales
-
Lynne Gautreaux
L
Buyer's Agent in 2024
Lynne Gautreaux
Latter & Blum
(337) 233-9700
2 in this area
48 Total Sales
Map
Source: REALTOR® Association of Acadiana
MLS Number: 24000068
APN: 6149000
- 109 Ray Pardue Rd
- 2322 S Fieldspan Rd
- 2400 S Fieldspan Rd
- 600 S Fieldspan Rd
- 6903 W Congress St
- Tbd Summers Oak Ln
- 7100blk W Congress St
- 7301 W Congress St
- 2301 Ridge Rd
- 102 Deerfield Loop
- 203 Deerfield Loop
- 203 Stoneburg Dr
- 117 Eden Ridge St
- 119 Eden Ridge St
- 7500 W Congress St
- 7515 W Congress St
- 131 Suzette Rd
- 102 Murphy Ln
- 1530 S Fieldspan Rd
- 513 Judice Ln
