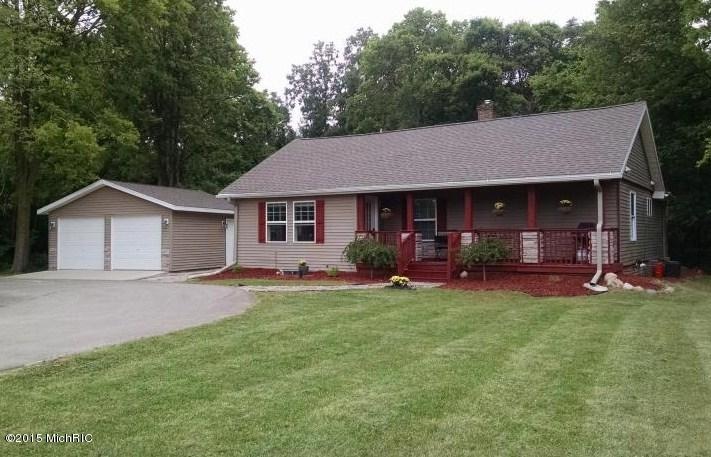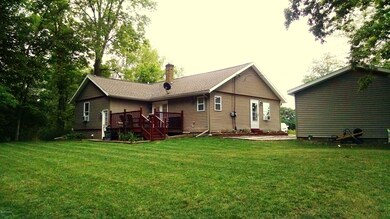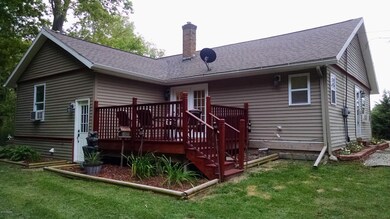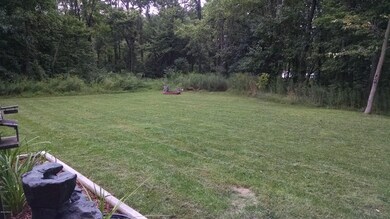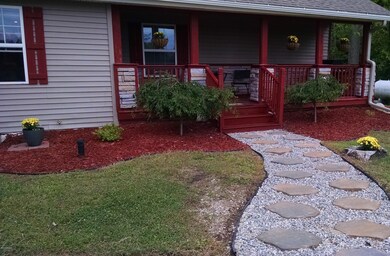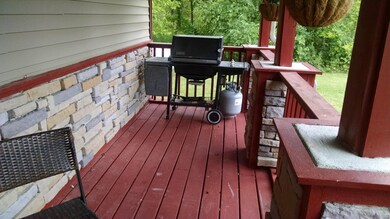
253 Luce St SW Grand Rapids, MI 49534
Highlights
- Deeded Waterfront Access Rights
- 10 Feet of Waterfront
- Deck
- Grandville Cummings Elementary School Rated A-
- 1.46 Acre Lot
- Recreation Room
About This Home
As of September 2018Beautiful 3 bedroom, 2 full bath Ranch on a wooded 1.47 acres. This home was totally remodeled inside and out, features: Maple Kitchen, with Marble Counter tops and back-splash, new appliances, Bamboo flooring, new carpet, elec. fireplace, cozy front porch, French doors lead to a large deck, huge back yard with firepit, paved driveway, 2 car garage, new septic system, Grandville schools, the big bonus is the deeded Lake access to all sports Lake Fennessey.Grab your Kayak and get paddling! Its just minutes to Allendale, Standale, and Grand Rapids.....This stick built home is awesome!! Make us an offer and make it yours today!!
Last Agent to Sell the Property
Greenridge Realty License #6501278345 Listed on: 08/25/2015
Home Details
Home Type
- Single Family
Est. Annual Taxes
- $875
Year Built
- Built in 1950
Lot Details
- 1.46 Acre Lot
- Lot Dimensions are 272x233
- 10 Feet of Waterfront
- The property's road front is unimproved
- Shrub
- Wooded Lot
Parking
- 2 Car Detached Garage
Home Design
- Composition Roof
- Vinyl Siding
Interior Spaces
- 1-Story Property
- Ceiling Fan
- Replacement Windows
- Window Treatments
- Family Room with Fireplace
- Recreation Room
- Ceramic Tile Flooring
- Basement Fills Entire Space Under The House
Kitchen
- Eat-In Kitchen
- Range
- Microwave
- Dishwasher
- Kitchen Island
- Disposal
Bedrooms and Bathrooms
- 3 Main Level Bedrooms
- 2 Full Bathrooms
Laundry
- Laundry on main level
- Dryer
- Washer
Accessible Home Design
- Halls are 42 inches wide
- Doors are 36 inches wide or more
Eco-Friendly Details
- Energy-Efficient Windows
Outdoor Features
- Deeded Waterfront Access Rights
- Deck
- Porch
Utilities
- Window Unit Cooling System
- Forced Air Heating System
- Heating System Uses Propane
- Window Unit Heating System
- Well
- Propane Water Heater
- Septic System
- Phone Available
- Cable TV Available
Ownership History
Purchase Details
Home Financials for this Owner
Home Financials are based on the most recent Mortgage that was taken out on this home.Purchase Details
Purchase Details
Home Financials for this Owner
Home Financials are based on the most recent Mortgage that was taken out on this home.Purchase Details
Home Financials for this Owner
Home Financials are based on the most recent Mortgage that was taken out on this home.Purchase Details
Home Financials for this Owner
Home Financials are based on the most recent Mortgage that was taken out on this home.Purchase Details
Home Financials for this Owner
Home Financials are based on the most recent Mortgage that was taken out on this home.Purchase Details
Similar Homes in Grand Rapids, MI
Home Values in the Area
Average Home Value in this Area
Purchase History
| Date | Type | Sale Price | Title Company |
|---|---|---|---|
| Warranty Deed | $209,900 | None Available | |
| Warranty Deed | $209,900 | None Available | |
| Warranty Deed | $177,000 | None Available | |
| Warranty Deed | $164,000 | Attorney | |
| Warranty Deed | $125,000 | Sun Title Agency Of Mi Llc | |
| Warranty Deed | $70,000 | Sun Title Agency Of Mi Llc | |
| Interfamily Deed Transfer | $70,000 | Sun Title Agency Of Mi Llc | |
| Warranty Deed | $30,000 | Sun Title Agency Of Michigan | |
| Deed In Lieu Of Foreclosure | -- | Sun Title Agency Llc |
Mortgage History
| Date | Status | Loan Amount | Loan Type |
|---|---|---|---|
| Open | $131,500 | New Conventional | |
| Closed | $134,900 | New Conventional | |
| Previous Owner | $161,029 | FHA | |
| Previous Owner | $121,250 | New Conventional | |
| Previous Owner | $180,500 | Construction | |
| Previous Owner | $165,000 | Construction |
Property History
| Date | Event | Price | Change | Sq Ft Price |
|---|---|---|---|---|
| 09/14/2018 09/14/18 | Sold | $209,900 | -4.5% | $110 / Sq Ft |
| 08/31/2018 08/31/18 | Pending | -- | -- | -- |
| 07/27/2018 07/27/18 | For Sale | $219,900 | +34.1% | $115 / Sq Ft |
| 09/25/2015 09/25/15 | Sold | $164,000 | +0.7% | $86 / Sq Ft |
| 08/27/2015 08/27/15 | Pending | -- | -- | -- |
| 08/25/2015 08/25/15 | For Sale | $162,900 | -- | $85 / Sq Ft |
Tax History Compared to Growth
Tax History
| Year | Tax Paid | Tax Assessment Tax Assessment Total Assessment is a certain percentage of the fair market value that is determined by local assessors to be the total taxable value of land and additions on the property. | Land | Improvement |
|---|---|---|---|---|
| 2024 | $2,294 | $123,400 | $0 | $0 |
| 2023 | $2,190 | $107,900 | $0 | $0 |
| 2022 | $2,468 | $97,000 | $0 | $0 |
| 2021 | $2,357 | $93,600 | $0 | $0 |
| 2020 | $2,334 | $88,600 | $0 | $0 |
| 2019 | $2,139 | $81,100 | $0 | $0 |
| 2018 | $1,715 | $71,400 | $18,900 | $52,500 |
| 2017 | $1,644 | $65,400 | $0 | $0 |
| 2016 | $1,575 | $63,600 | $0 | $0 |
| 2015 | -- | $37,400 | $0 | $0 |
| 2014 | -- | $36,000 | $0 | $0 |
Agents Affiliated with this Home
-
Brad Baker

Seller's Agent in 2018
Brad Baker
Greenridge Realty (EGR)
(616) 965-2623
7 in this area
349 Total Sales
-
Larry Branscombe
L
Buyer's Agent in 2018
Larry Branscombe
Keller Williams Realty Rivertown
47 Total Sales
-
Lorie Kiebach
L
Seller's Agent in 2015
Lorie Kiebach
Greenridge Realty
(616) 638-6967
66 Total Sales
-
Susan Prins

Buyer's Agent in 2015
Susan Prins
Five Star Real Estate (Jenison)
(616) 723-2400
1 in this area
397 Total Sales
Map
Source: Southwestern Michigan Association of REALTORS®
MLS Number: 15046207
APN: 70-10-36-400-041
- 457 Fennessy Dr
- 384 Cummings Ave SW
- 4031 O Brien Rd SW
- 10751 12th Ave NW
- 478 Lake Michigan Dr NW
- 966 Timber Winds Dr SW Unit 17
- 3817 Butterworth St SW
- 8682 Wallinwood Farms Dr
- 3772 Ambrosia Dr SW Unit 25
- 3764 Ambrosia Dr SW Unit 27
- 3754 Ambrosia Dr SW Unit 28
- 10830 14th Ave NW
- 3683 Jason Ridge Ln SW Unit 14
- 430 Saint Clair Ave NW
- 535 Clayton Ave NW
- 300 Hartford Ave SW
- 8324 Wallinwood Springs Dr Unit 15
- 8299 Golfside Dr
- 291 Rolling Greene Dr NW Unit 9
- 737 Ferndale Ave NW
