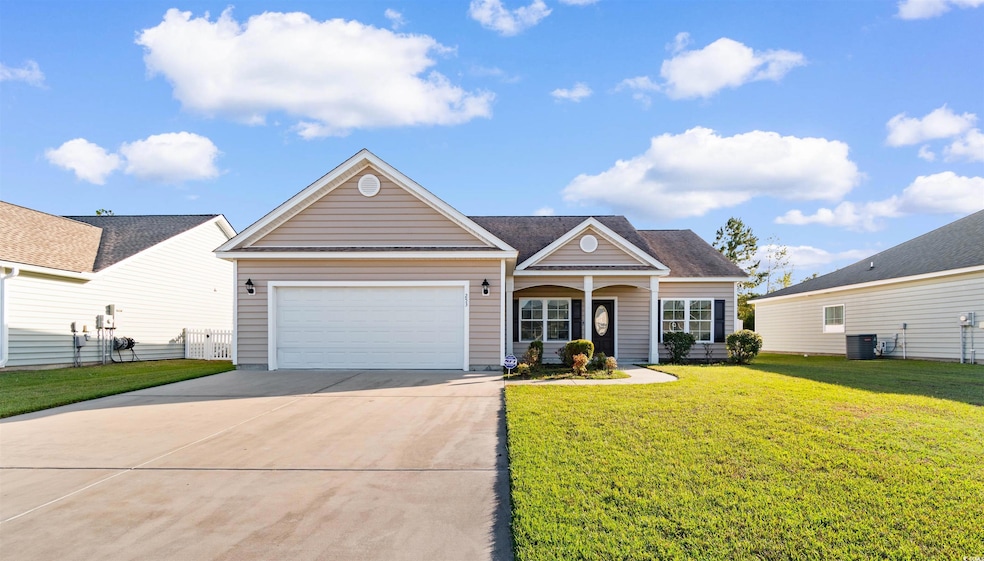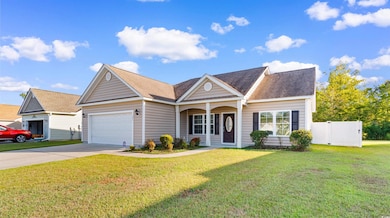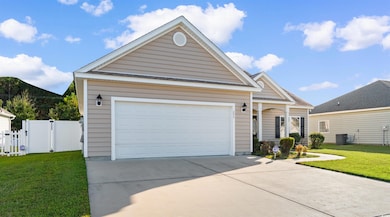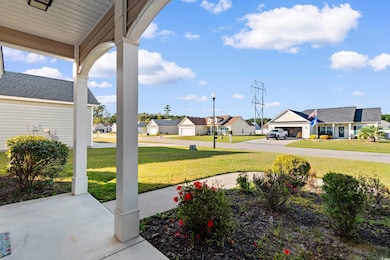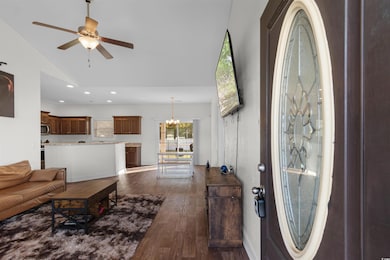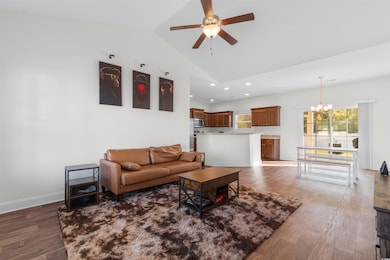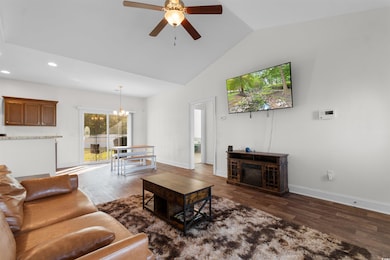253 Maple Oak Dr Conway, SC 29526
Estimated payment $1,843/month
Highlights
- Vaulted Ceiling
- Main Floor Bedroom
- Stainless Steel Appliances
- Traditional Architecture
- Screened Porch
- Soaking Tub
About This Home
Welcome to this beautifully maintained 3-bedroom, 2-bathroom home in the desirable Grier Crossing community of Conway. With a bright, open layout, vaulted ceilings, and thoughtful upgrades throughout, this home offers comfort, style, and convenience. The main living area is filled with natural light and flows seamlessly into a well-appointed kitchen featuring stainless steel appliances, a breakfast bar, and tons of cabinetry—perfect for cooking, hosting, or everyday living. The primary suite is a spacious retreat with elegant tray ceilings, a walk-in closet, and a luxurious en suite bathroom offering his-and-hers vanities, a walk-in shower, and a relaxing soaking tub. Two additional bedrooms and a second full bathroom provide plenty of room for guests, family, or a home office. Step outside to your screened-in porch, a perfect spot to enjoy the outdoors while overlooking the fully fenced-in backyard—ideal for kids, pets, or quiet evenings. The home also features an irrigation system for easy lawn care and an oversized concrete driveway with room for multiple vehicles. Located just minutes from downtown Conway’s boutique shops, local cafés, and with easy access to Highway 22, you can enjoy a quick commute to Myrtle Beach and all the attractions of the Grand Strand. This home truly checks all the boxes—schedule your private tour today!
Home Details
Home Type
- Single Family
Year Built
- Built in 2017
Lot Details
- 10,019 Sq Ft Lot
- Fenced
HOA Fees
- $45 Monthly HOA Fees
Parking
- 2 Car Attached Garage
- Garage Door Opener
Home Design
- Traditional Architecture
- Slab Foundation
- Vinyl Siding
Interior Spaces
- 1,315 Sq Ft Home
- Vaulted Ceiling
- Ceiling Fan
- Combination Kitchen and Dining Room
- Screened Porch
- Fire and Smoke Detector
Kitchen
- Breakfast Bar
- Range
- Microwave
- Dishwasher
- Stainless Steel Appliances
- Disposal
Flooring
- Carpet
- Vinyl
Bedrooms and Bathrooms
- 3 Bedrooms
- Main Floor Bedroom
- Split Bedroom Floorplan
- Bathroom on Main Level
- 2 Full Bathrooms
- Soaking Tub
Laundry
- Laundry Room
- Washer and Dryer Hookup
Schools
- Homewood Elementary School
- Whittemore Park Middle School
- Conway High School
Utilities
- Central Heating and Cooling System
- Water Heater
Additional Features
- Patio
- Outside City Limits
Community Details
- Association fees include electric common, manager, common maint/repair
- The community has rules related to fencing
Map
Home Values in the Area
Average Home Value in this Area
Property History
| Date | Event | Price | List to Sale | Price per Sq Ft | Prior Sale |
|---|---|---|---|---|---|
| 01/18/2026 01/18/26 | Price Changed | $291,000 | -0.2% | $221 / Sq Ft | |
| 01/10/2026 01/10/26 | Price Changed | $291,500 | -0.2% | $222 / Sq Ft | |
| 12/11/2025 12/11/25 | Price Changed | $292,000 | -0.2% | $222 / Sq Ft | |
| 10/10/2025 10/10/25 | For Sale | $292,500 | +6.4% | $222 / Sq Ft | |
| 04/17/2024 04/17/24 | Sold | $275,000 | -2.8% | $138 / Sq Ft | View Prior Sale |
| 02/14/2024 02/14/24 | Price Changed | $283,000 | -0.7% | $142 / Sq Ft | |
| 01/20/2024 01/20/24 | Price Changed | $285,000 | -1.7% | $143 / Sq Ft | |
| 08/25/2023 08/25/23 | For Sale | $289,900 | +61.1% | $145 / Sq Ft | |
| 01/03/2020 01/03/20 | Sold | $179,900 | 0.0% | $137 / Sq Ft | View Prior Sale |
| 11/12/2019 11/12/19 | Price Changed | $179,900 | -0.1% | $137 / Sq Ft | |
| 10/21/2019 10/21/19 | Price Changed | $180,000 | -4.8% | $137 / Sq Ft | |
| 09/27/2019 09/27/19 | For Sale | $189,000 | -- | $144 / Sq Ft |
Purchase History
| Date | Type | Sale Price | Title Company |
|---|---|---|---|
| Warranty Deed | $275,000 | -- | |
| Warranty Deed | $179,900 | -- | |
| Warranty Deed | $147,600 | -- | |
| Warranty Deed | $168,000 | -- |
Mortgage History
| Date | Status | Loan Amount | Loan Type |
|---|---|---|---|
| Open | $275,000 | VA | |
| Previous Owner | $183,697 | VA | |
| Previous Owner | $73,400 | New Conventional |
Source: Coastal Carolinas Association of REALTORS®
MLS Number: 2524714
APN: 29404040054
- 153 Grier Crossing Dr
- 161 Grier Crossing Dr
- 313 Basswood Ct
- 221 Maple Oak Dr
- 4337 Highway 65
- TBD Mill Berry Ln
- 519 Tillage Ct
- 4048 Elmridge Ct
- 4044 Elmridge Ct
- 4045 Elmridge Ct
- TBD Tillmond Dr
- 2409 Satellite Cir
- 384 Rookroost Cir
- 4210 Bradford Dr
- CALI Plan at Ravenloft
- ARIA Plan at Ravenloft
- WREN Plan at Ravenloft
- ELLE Plan at Ravenloft
- KERRY Plan at Ravenloft
- GALEN Plan at Ravenloft
- 524 Tillage Ct
- 638 Muster Fld Ct
- 1310 Willow Oaks Way
- 1306 Willow Oaks Way
- 1302 Willow Oaks Way
- 1234 Willow Oaks Way
- 1230 Willow Oaks Way
- 1716 King Oaks Lp
- 1708 King Oaks Lp
- 1715 King Oaks Lp
- 1707 King Oaks Lp
- 3793 Mayfield Dr
- 3793 Mayfield Dr
- 1833 Castlebay Dr
- 121 Rose Lk Dr
- 4890 S Carolina 319
- 1072 Moen Loop Unit Lot 19
- 1068 Moen Loop Unit Lot 18
- 1064 Moen Loop Unit Lot 17
- 1016 Moen Loop Unit Lot 5
