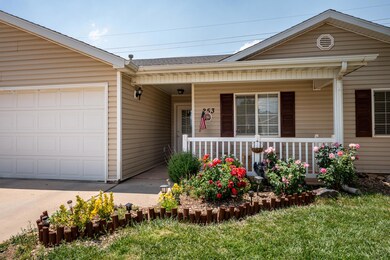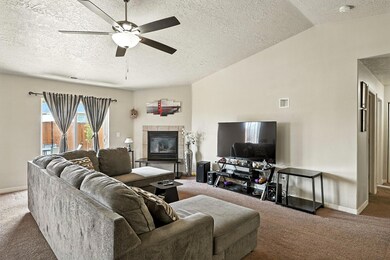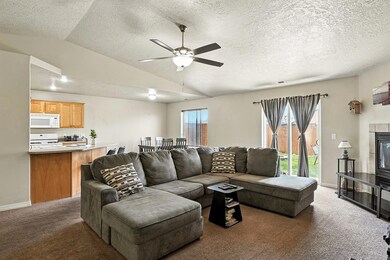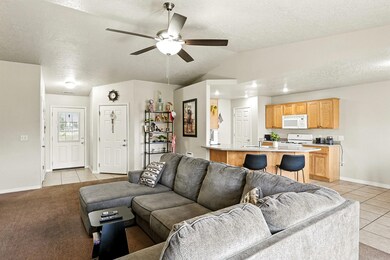
253 N 4300 W Cedar City, UT 84720
Estimated payment $2,115/month
Highlights
- No HOA
- Double Pane Windows
- Central Air
- Attached Garage
- Landscaped
- Property is Fully Fenced
About This Home
Great value in a quiet Cedar City neighborhood! This 3-bedroom, 2-bath twin home offers 1,450 square feet of comfortable living space, all on one level. The home features tile flooring in high-traffic areas, solid surface countertops, and nice sized living room. You'll also love the fireplace. The kitchen comes with all major appliances and opens to a dining area that's just the right size. Outside, the fenced backyard is ready for your personal touch, and the 2-car attached garage offers added convenience. The lot is a nice 5,227 square foot lot. Located in the Lamplight subdivision with no HOA, this home is close to schools and local amenities. Set up a showing today!
Listing Agent
KW St George Keller Williams Realty License #6825234-SA Listed on: 07/01/2025

Home Details
Home Type
- Single Family
Est. Annual Taxes
- $2,310
Year Built
- Built in 2007
Lot Details
- 5,227 Sq Ft Lot
- Property is Fully Fenced
- Landscaped
- Sprinkler System
Parking
- Attached Garage
Home Design
- Slab Foundation
- Asphalt Roof
- Vinyl Siding
Interior Spaces
- 1,450 Sq Ft Home
- 1-Story Property
- Gas Fireplace
- Double Pane Windows
- Free-Standing Range
Bedrooms and Bathrooms
- 3 Bedrooms
- 2 Bathrooms
Utilities
- Central Air
- Heating System Uses Natural Gas
Community Details
- No Home Owners Association
Listing and Financial Details
- Assessor Parcel Number B-1807-0015-000N
Map
Home Values in the Area
Average Home Value in this Area
Tax History
| Year | Tax Paid | Tax Assessment Tax Assessment Total Assessment is a certain percentage of the fair market value that is determined by local assessors to be the total taxable value of land and additions on the property. | Land | Improvement |
|---|---|---|---|---|
| 2023 | $1,159 | $276,950 | $16,950 | $260,000 |
| 2022 | $2,528 | $275,000 | $15,000 | $260,000 |
| 2021 | $883 | $96,060 | $8,250 | $87,810 |
| 2020 | $996 | $96,060 | $8,250 | $87,810 |
| 2019 | $1,013 | $93,500 | $8,250 | $85,250 |
| 2018 | $983 | $87,725 | $8,250 | $79,475 |
| 2017 | $835 | $73,365 | $8,250 | $65,115 |
| 2016 | $860 | $70,400 | $6,875 | $63,525 |
| 2015 | $907 | $70,400 | $0 | $0 |
| 2014 | $909 | $66,000 | $0 | $0 |
Property History
| Date | Event | Price | Change | Sq Ft Price |
|---|---|---|---|---|
| 07/24/2025 07/24/25 | Price Changed | $347,500 | -0.7% | $240 / Sq Ft |
| 07/01/2025 07/01/25 | For Sale | $350,000 | +9.4% | $241 / Sq Ft |
| 01/29/2024 01/29/24 | Sold | -- | -- | -- |
| 12/30/2023 12/30/23 | Pending | -- | -- | -- |
| 10/13/2023 10/13/23 | For Sale | $319,900 | -- | $221 / Sq Ft |
Purchase History
| Date | Type | Sale Price | Title Company |
|---|---|---|---|
| Warranty Deed | -- | Inwest Title | |
| Special Warranty Deed | -- | -- |
Mortgage History
| Date | Status | Loan Amount | Loan Type |
|---|---|---|---|
| Open | $329,527 | VA | |
| Previous Owner | $233,700 | Commercial | |
| Previous Owner | $199,500 | Adjustable Rate Mortgage/ARM | |
| Previous Owner | $132,556 | Purchase Money Mortgage |
Similar Homes in Cedar City, UT
Source: Washington County Board of REALTORS®
MLS Number: 25-262746
APN: B-1807-0015-000N
- 165 N College Way
- 209 S 1400 W
- 1055 W 400 N
- 986 Cedar Knolls W
- 1130 Cedar Knolls
- 1130 Cedar Knolls
- 780 W 1125 N
- 333 N 400 W Unit Brick Haven Apt - #2
- 457 N 400 W
- 534 W 1045 N
- 534 W 1045 N
- 840 S Main St
- 1673 Northfield Rd
- 1673 Northfield Rd Unit 1673 Northfield Rd Cedar
- 484 W 1950 N Unit 484
- 2620 175 W
- 4616 N Tumbleweed Dr
- 226 Ut-143 Unit 1
- 2387 2500 S Unit ID1071589P
- 2500 2500 S Unit ID1072451P






