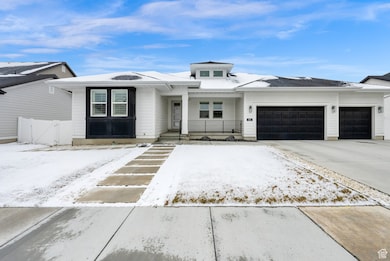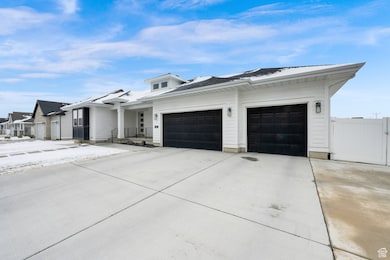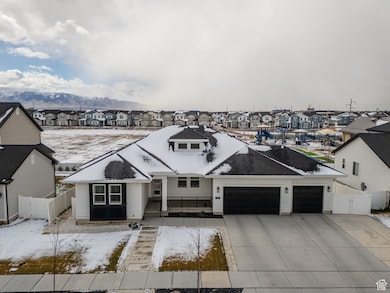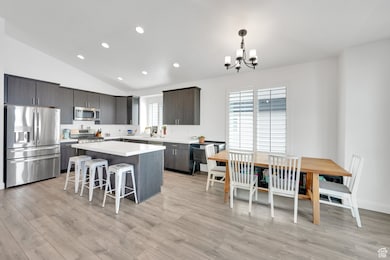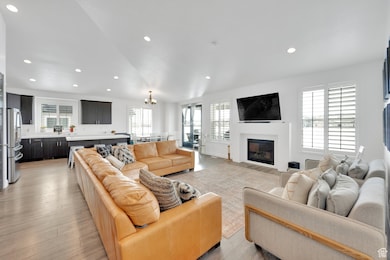
253 N Brookview Way Lindon, UT 84042
Estimated payment $5,929/month
Highlights
- Second Kitchen
- Mountain View
- Rambler Architecture
- Home Theater
- Vaulted Ceiling
- Main Floor Primary Bedroom
About This Home
Welcome to this beautiful rambler in the heart of Lindon, Utah! This spacious, newer home offers the perfect blend of comfort, style, and functionality. Situated in a peaceful neighborhood, this property boasts stunning low-maintenance landscaping and is conveniently located just minutes from I-15. The home features a bright and open-concept floor plan, with 9-foot ceilings in the basement, creating an airy and expansive feel. At the front, you'll find a 3-car garage and an RV pad for extra convenience. Inside, you'll be greeted by tasteful custom-built-ins, adding a touch of elegance and organization to the space. A large home office provides the perfect setting for work or study, while the covered porch invites you to relax and enjoy the outdoors. The basement is an entertainer's dream, featuring a second kitchen and a luxurious theater room for movie nights or gatherings. Step outside, and you'll find a lovely park right behind the home, complete with pickleball courts, tons of open space and a playground. Come take a look at your new home. Seller Financing shall be considered.
Home Details
Home Type
- Single Family
Est. Annual Taxes
- $2,984
Year Built
- Built in 2021
Lot Details
- 9,148 Sq Ft Lot
- Property is Fully Fenced
- Landscaped
- Sprinkler System
- Property is zoned Single-Family
HOA Fees
- $25 Monthly HOA Fees
Parking
- 3 Car Attached Garage
Home Design
- Rambler Architecture
- Stucco
Interior Spaces
- 4,295 Sq Ft Home
- 2-Story Property
- Vaulted Ceiling
- Ceiling Fan
- Blinds
- French Doors
- Sliding Doors
- Home Theater
- Den
- Mountain Views
Kitchen
- Second Kitchen
- Gas Oven
- Microwave
- Granite Countertops
- Disposal
Flooring
- Carpet
- Laminate
- Tile
Bedrooms and Bathrooms
- 7 Bedrooms | 3 Main Level Bedrooms
- Primary Bedroom on Main
- Walk-In Closet
- In-Law or Guest Suite
Basement
- Basement Fills Entire Space Under The House
- Apartment Living Space in Basement
Outdoor Features
- Covered patio or porch
Schools
- Aspen Elementary School
- Oak Canyon Middle School
- Pleasant Grove High School
Utilities
- Forced Air Heating and Cooling System
- Natural Gas Connected
Listing and Financial Details
- Exclusions: Dryer, Hot Tub, Refrigerator, Washer
- Assessor Parcel Number 38-632-0428
Community Details
Overview
- Ccmc Anderson Farm Associ Association, Phone Number (801) 679-2250
- Anderson Subdivision
Amenities
- Community Barbecue Grill
Recreation
- Community Playground
Map
Home Values in the Area
Average Home Value in this Area
Tax History
| Year | Tax Paid | Tax Assessment Tax Assessment Total Assessment is a certain percentage of the fair market value that is determined by local assessors to be the total taxable value of land and additions on the property. | Land | Improvement |
|---|---|---|---|---|
| 2024 | $2,983 | $367,235 | $0 | $0 |
| 2023 | $2,868 | $379,225 | $0 | $0 |
| 2022 | $2,555 | $326,370 | $0 | $0 |
| 2021 | $1,425 | $150,900 | $150,900 | $0 |
Property History
| Date | Event | Price | Change | Sq Ft Price |
|---|---|---|---|---|
| 05/02/2025 05/02/25 | Price Changed | $1,020,000 | -3.8% | $237 / Sq Ft |
| 04/03/2025 04/03/25 | Price Changed | $1,060,000 | -2.3% | $247 / Sq Ft |
| 03/19/2025 03/19/25 | For Sale | $1,085,000 | -- | $253 / Sq Ft |
Mortgage History
| Date | Status | Loan Amount | Loan Type |
|---|---|---|---|
| Closed | $329,100 | Credit Line Revolving |
Similar Homes in the area
Source: UtahRealEstate.com
MLS Number: 2071485
APN: 38-632-0428
- 1437 W Stable St
- 1442 W Kelsey Way
- 264 N Old Farm Ln
- 332 N Old Farm Ln
- 1645 W 430 N
- 929 W 670 S Unit 8
- 929 W 670 S Unit 1
- 1024 W 700 S
- 376 S 740 W Unit 204
- 376 S 740 W Unit 102
- 343 S 790 W Unit 301
- 343 S 790 W Unit 102
- 344 S 740 W Unit 203
- 364 S 700 W
- 336 S 930 W Unit 203
- 911 W 310 S
- 317 S 1000 W Unit 103
- 605 W 100 S
- 289 S 1000 W Unit 201
- 289 S 1000 W Unit 204

