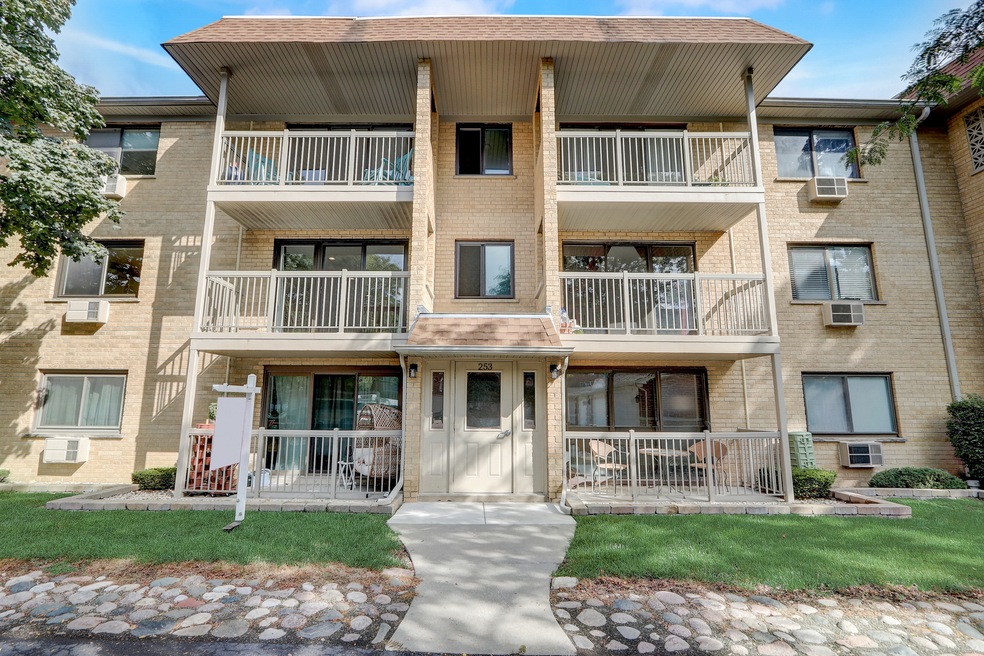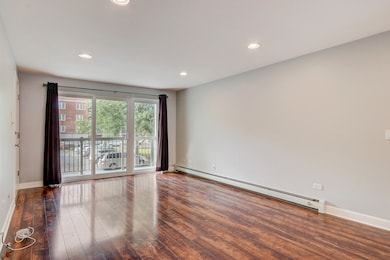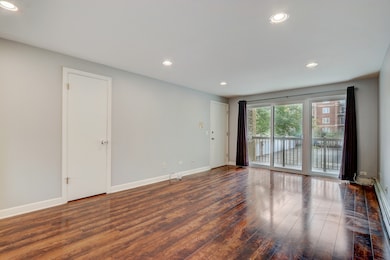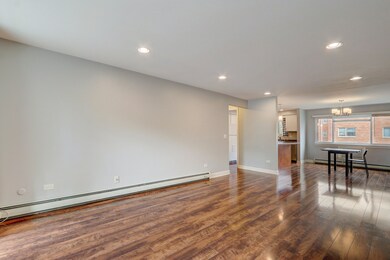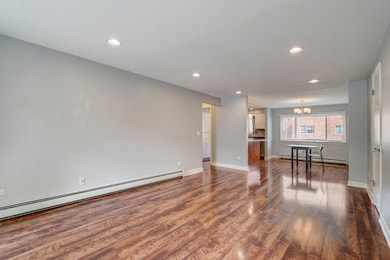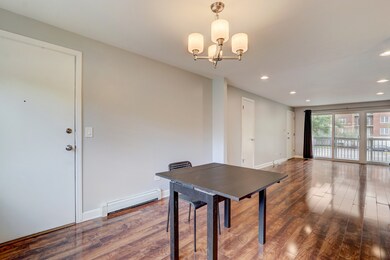
253 N Smith St Unit 2W Palatine, IL 60067
Downtown Palatine NeighborhoodHighlights
- Lock-and-Leave Community
- Wood Flooring
- Intercom
- Palatine High School Rated A
- Balcony
- Walk-In Closet
About This Home
As of October 2023Lovely condo in the middle of a three story all-brick building just two blocks from downtown Palatine is ready to be The One! Be the envy of all commuters with as short a trip to Metra as you can find, and enjoy all the great restaurant & shopping options Palatine provides. Both dogs and cats allowed in this light-filled unit with large windows facing both north and south. Two parking spaces and two entrances on either side of the building make coming and going a breeze! Soak in the sun on your southern-exposure balcony. Updates to the kitchen include stainless steel appliances & cabinets with a huge workspace peninsula leading to the dining area. The large living room opens to both dining and the balcony, and features a large storage closet. The two bedrooms are tucked away to keep things quiet, including the en-suite primary bath, recently updated in 2022. You'll love the string-free blinds and closet organizers. Underfoot, find hardwood & laminate, great for your pets. There's extra storage in the shared laundry area downstairs. Just a few blocks to Riemer Reservoir. Quick access to Northwest Hwy & Rte 53 to get you anywhere fast! Speaking of being quick... hurry before it's gone! A preferred lender offers a reduced interest rate for this listing.
Last Agent to Sell the Property
Nevin Nelson
Redfin Corporation Listed on: 09/14/2023

Property Details
Home Type
- Condominium
Est. Annual Taxes
- $3,680
Year Built
- Built in 1978
HOA Fees
- $348 Monthly HOA Fees
Home Design
- Brick Exterior Construction
Interior Spaces
- 1,040 Sq Ft Home
- 1-Story Property
- Ceiling Fan
- Blinds
- Window Screens
- Sliding Doors
- Combination Dining and Living Room
- Storage
- Intercom
Kitchen
- Range
- Dishwasher
- Disposal
Flooring
- Wood
- Laminate
Bedrooms and Bathrooms
- 2 Bedrooms
- 2 Potential Bedrooms
- Walk-In Closet
Parking
- 2 Parking Spaces
- Uncovered Parking
- Visitor Parking
- Parking Included in Price
- Assigned Parking
Outdoor Features
- Balcony
Schools
- Gray M Sanborn Elementary School
- Walter R Sundling Junior High Sc
Utilities
- Two Cooling Systems Mounted To A Wall/Window
- Radiator
- Heating System Uses Steam
- Lake Michigan Water
Listing and Financial Details
- Homeowner Tax Exemptions
Community Details
Overview
- Association fees include heat, water, gas, parking, insurance, exterior maintenance, lawn care, scavenger, snow removal
- 6 Units
- Jean Association, Phone Number (847) 359-8980
- Smith Street Condos Subdivision
- Property managed by W L Seymour, Inc
- Lock-and-Leave Community
Amenities
- Coin Laundry
- Community Storage Space
Pet Policy
- Pets up to 50 lbs
- Limit on the number of pets
- Pet Size Limit
- Dogs and Cats Allowed
Ownership History
Purchase Details
Home Financials for this Owner
Home Financials are based on the most recent Mortgage that was taken out on this home.Purchase Details
Home Financials for this Owner
Home Financials are based on the most recent Mortgage that was taken out on this home.Purchase Details
Home Financials for this Owner
Home Financials are based on the most recent Mortgage that was taken out on this home.Purchase Details
Home Financials for this Owner
Home Financials are based on the most recent Mortgage that was taken out on this home.Purchase Details
Home Financials for this Owner
Home Financials are based on the most recent Mortgage that was taken out on this home.Purchase Details
Home Financials for this Owner
Home Financials are based on the most recent Mortgage that was taken out on this home.Similar Homes in Palatine, IL
Home Values in the Area
Average Home Value in this Area
Purchase History
| Date | Type | Sale Price | Title Company |
|---|---|---|---|
| Warranty Deed | $180,000 | None Listed On Document | |
| Warranty Deed | $130,000 | Title Resources Guaranty Com | |
| Warranty Deed | $90,000 | None Available | |
| Warranty Deed | $155,500 | Pntn | |
| Warranty Deed | $125,000 | -- | |
| Warranty Deed | $80,000 | -- |
Mortgage History
| Date | Status | Loan Amount | Loan Type |
|---|---|---|---|
| Open | $174,600 | New Conventional | |
| Previous Owner | $101,600 | New Conventional | |
| Previous Owner | $85,500 | New Conventional | |
| Previous Owner | $124,400 | Purchase Money Mortgage | |
| Previous Owner | $118,750 | No Value Available | |
| Previous Owner | $63,900 | No Value Available |
Property History
| Date | Event | Price | Change | Sq Ft Price |
|---|---|---|---|---|
| 10/24/2023 10/24/23 | Sold | $180,000 | -3.7% | $173 / Sq Ft |
| 09/20/2023 09/20/23 | Pending | -- | -- | -- |
| 09/14/2023 09/14/23 | For Sale | $187,000 | +43.8% | $180 / Sq Ft |
| 10/21/2016 10/21/16 | Sold | $130,000 | +0.1% | $125 / Sq Ft |
| 09/10/2016 09/10/16 | Pending | -- | -- | -- |
| 09/08/2016 09/08/16 | For Sale | $129,900 | +44.3% | $125 / Sq Ft |
| 08/30/2012 08/30/12 | Sold | $90,000 | -8.2% | $90 / Sq Ft |
| 07/20/2012 07/20/12 | Pending | -- | -- | -- |
| 06/28/2012 06/28/12 | Price Changed | $98,000 | -2.0% | $98 / Sq Ft |
| 05/18/2012 05/18/12 | Price Changed | $100,000 | -4.8% | $100 / Sq Ft |
| 03/31/2012 03/31/12 | Price Changed | $105,000 | -4.5% | $105 / Sq Ft |
| 03/21/2012 03/21/12 | For Sale | $110,000 | -- | $110 / Sq Ft |
Tax History Compared to Growth
Tax History
| Year | Tax Paid | Tax Assessment Tax Assessment Total Assessment is a certain percentage of the fair market value that is determined by local assessors to be the total taxable value of land and additions on the property. | Land | Improvement |
|---|---|---|---|---|
| 2024 | $4,057 | $13,703 | $1,405 | $12,298 |
| 2023 | $3,925 | $13,703 | $1,405 | $12,298 |
| 2022 | $3,925 | $13,703 | $1,405 | $12,298 |
| 2021 | $3,680 | $11,331 | $819 | $10,512 |
| 2020 | $3,625 | $11,331 | $819 | $10,512 |
| 2019 | $3,616 | $12,610 | $819 | $11,791 |
| 2018 | $2,919 | $9,393 | $761 | $8,632 |
| 2017 | $2,864 | $9,393 | $761 | $8,632 |
| 2016 | $1,955 | $9,393 | $761 | $8,632 |
| 2015 | $1,530 | $7,602 | $702 | $6,900 |
| 2014 | $1,528 | $7,602 | $702 | $6,900 |
| 2013 | $2,248 | $7,602 | $702 | $6,900 |
Agents Affiliated with this Home
-

Seller's Agent in 2023
Nevin Nelson
Redfin Corporation
(847) 797-4413
3 in this area
227 Total Sales
-
Syed Fahd

Buyer's Agent in 2023
Syed Fahd
Habloft LLC
(312) 720-5485
2 in this area
66 Total Sales
-
I
Seller's Agent in 2016
Iliana Deltcheva
Top Realty Group. LLC
-
Karen Majerczak

Buyer's Agent in 2016
Karen Majerczak
Compass
(847) 913-6665
2 in this area
197 Total Sales
-
Sally Ide
S
Seller's Agent in 2012
Sally Ide
Coldwell Banker Realty
(847) 875-9400
1 in this area
20 Total Sales
-
G
Buyer's Agent in 2012
Gina Jordanov
Coldwell Banker Residential
Map
Source: Midwest Real Estate Data (MRED)
MLS Number: 11880398
APN: 02-15-401-055-1021
- 124 W Colfax St Unit 301
- 241 N Brockway St
- 237 N Brockway St
- 319 W Wood St Unit 18
- 104 N Plum Grove Rd Unit 203
- 87 W Station St
- 390 W Mahogany Ct Unit 610
- 390 W Mahogany Ct Unit 301
- 390 W Mahogany Ct Unit 606
- 338 N Benton St
- 531 N Easy St
- 50 N Plum Grove Rd Unit 202E
- 50 N Plum Grove Rd Unit 703E
- 50 N Plum Grove Rd Unit 502E
- 4 E Slade St
- 470 W Mahogany Ct Unit 408
- 2 E Slade St
- 435 W Wood St Unit 410A
- 400 W Wilson St
- 464 N Benton St
