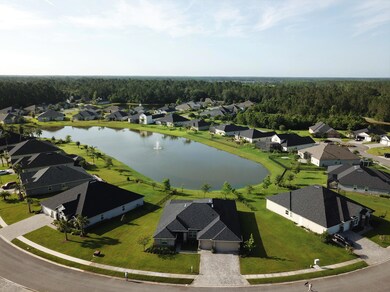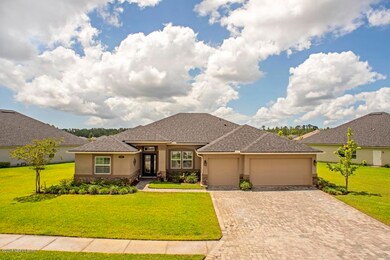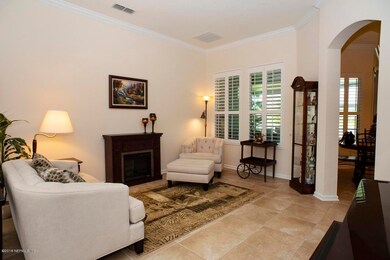
253 Parkwood Cir Saint Augustine, FL 32086
Highlights
- Waterfront
- Traditional Architecture
- 3 Car Attached Garage
- Gamble Rogers Middle School Rated A-
- Screened Porch
- 4-minute walk to Playground At Faver Dykes State Park
About This Home
As of July 2018Stunning waterfront home in highly sought after community of Woodlake is just 5 miles from the white sandy shores of Crescent Beach. From the moment you step into this home, water views beckon. With both casual and formal living/dining spaces entertaining a breeze. Chefs will love the gourmet kitchen featuring granite counter tops, stainless steel appliance package with double ovens and gorgeous maple cabinetry. Enjoy nature and serenity on the extended screened/covered lanai overlooking lake.The owners retreat is just that! Oversized with a bonus sitting room perfect for an office, exercise room or reading room. The ensuite bath enjoys soaker tub, step in shower, his and hers vanities and closets. On the opposite side of the home is a bedroom guest suite with a private bath (step in shower) + pass through to a 3rd bedroom making it perfect for an in-law space. Just down the hall is a 4th bedroom and 3rd bathroom - plenty of room for everyone. The home also has gorgeous plantation shutters, separate laundry room and a three-car garage - so bring the toys. Woodlake is an active and friendly community with amenities to include gated entrance, pool, covered picnic area with BBQ grills and tot lot.
Last Agent to Sell the Property
William Miller
COLDWELL BANKER PREMIER PROPERTIES License #3179225 Listed on: 05/28/2018
Home Details
Home Type
- Single Family
Est. Annual Taxes
- $4,422
Year Built
- Built in 2014
Lot Details
- Lot Dimensions are 60x135
- Waterfront
- Irregular Lot
- Zoning described as PUD
HOA Fees
- $92 Monthly HOA Fees
Parking
- 3 Car Attached Garage
- Garage Door Opener
Home Design
- Traditional Architecture
- Wood Frame Construction
- Shingle Roof
- Stucco
Interior Spaces
- 2,685 Sq Ft Home
- 1-Story Property
- Entrance Foyer
- Screened Porch
Kitchen
- Eat-In Kitchen
- Breakfast Bar
- Electric Range
- <<microwave>>
- Dishwasher
- Kitchen Island
Flooring
- Carpet
- Tile
Bedrooms and Bathrooms
- 4 Bedrooms
- Split Bedroom Floorplan
- Walk-In Closet
- In-Law or Guest Suite
- 3 Full Bathrooms
- Bathtub With Separate Shower Stall
Schools
- South Woods Elementary School
- Gamble Rogers Middle School
- Pedro Menendez High School
Additional Features
- Patio
- Central Heating and Cooling System
Listing and Financial Details
- Assessor Parcel Number 1834020780
Community Details
Overview
- Woodlake Subdivision
Recreation
- Community Playground
Ownership History
Purchase Details
Home Financials for this Owner
Home Financials are based on the most recent Mortgage that was taken out on this home.Purchase Details
Home Financials for this Owner
Home Financials are based on the most recent Mortgage that was taken out on this home.Similar Homes in the area
Home Values in the Area
Average Home Value in this Area
Purchase History
| Date | Type | Sale Price | Title Company |
|---|---|---|---|
| Warranty Deed | $337,500 | Island Title Of St Augustine | |
| Special Warranty Deed | $282,723 | Dhi Title Of Florida Inc |
Property History
| Date | Event | Price | Change | Sq Ft Price |
|---|---|---|---|---|
| 07/18/2025 07/18/25 | For Sale | $825,000 | +144.4% | $307 / Sq Ft |
| 12/17/2023 12/17/23 | Off Market | $337,500 | -- | -- |
| 12/17/2023 12/17/23 | Off Market | $281,200 | -- | -- |
| 07/06/2018 07/06/18 | Sold | $337,500 | -3.5% | $126 / Sq Ft |
| 06/16/2018 06/16/18 | Pending | -- | -- | -- |
| 05/28/2018 05/28/18 | For Sale | $349,900 | +24.4% | $130 / Sq Ft |
| 03/14/2014 03/14/14 | Sold | $281,200 | -0.5% | $108 / Sq Ft |
| 08/16/2013 08/16/13 | Pending | -- | -- | -- |
| 08/16/2013 08/16/13 | For Sale | $282,723 | -- | $108 / Sq Ft |
Tax History Compared to Growth
Tax History
| Year | Tax Paid | Tax Assessment Tax Assessment Total Assessment is a certain percentage of the fair market value that is determined by local assessors to be the total taxable value of land and additions on the property. | Land | Improvement |
|---|---|---|---|---|
| 2025 | $4,422 | $395,053 | -- | -- |
| 2024 | $4,422 | $383,919 | -- | -- |
| 2023 | $4,422 | $372,737 | $0 | $0 |
| 2022 | $4,300 | $361,881 | $0 | $0 |
| 2021 | $4,275 | $351,341 | $0 | $0 |
| 2020 | $3,646 | $300,406 | $0 | $0 |
| 2019 | $3,727 | $294,576 | $0 | $0 |
| 2018 | $3,438 | $266,583 | $0 | $0 |
| 2017 | $3,425 | $261,100 | $0 | $0 |
| 2016 | $3,426 | $263,402 | $0 | $0 |
| 2015 | $3,478 | $251,893 | $0 | $0 |
| 2014 | $818 | $39,000 | $0 | $0 |
Agents Affiliated with this Home
-
Christopher Snow

Seller's Agent in 2025
Christopher Snow
LPT REALTY LLC
(904) 329-7895
266 Total Sales
-
LANCE BARNETT

Seller Co-Listing Agent in 2025
LANCE BARNETT
LPT REALTY LLC
(814) 251-3173
40 Total Sales
-
W
Seller's Agent in 2018
William Miller
COLDWELL BANKER PREMIER PROPERTIES
-
NON MLS
N
Buyer's Agent in 2018
NON MLS
NON MLS
-
9
Buyer's Agent in 2018
99999 99999
WATSON REALTY CORP
-
C
Seller's Agent in 2014
Charlie Rogers, Jr
D R HORTON REALTY INC
Map
Source: realMLS (Northeast Florida Multiple Listing Service)
MLS Number: 938733
APN: 183402-0780
- 282 Parkwood Cir
- 237 Moses Creek Blvd
- 137 Cereus Ln
- 119 Duck Pond Dr
- 309 Elza Ln
- 6474 Us Highway 1 S
- 6364 U S 1
- 6330 Us Highway 1 S
- 485 Crescent Key Dr
- 402 Ocean Jasper Dr
- 378 Ocean Jasper Dr
- 391 Ocean Jasper Dr
- 380 Crescent Key Dr
- 626 Ocean Jasper Dr
- 85 Pyrite Place
- 443 Sweet Mango Trail
- 201 Blue Creek Way
- 189 Blue Creek Way
- 939 Ocean Jasper Dr
- 6779 Crescent Cove Dr






