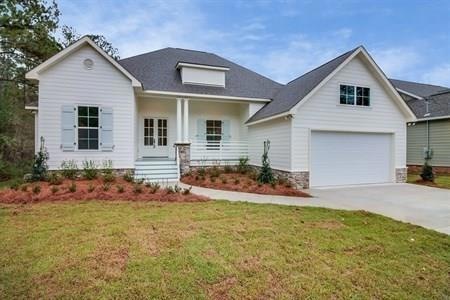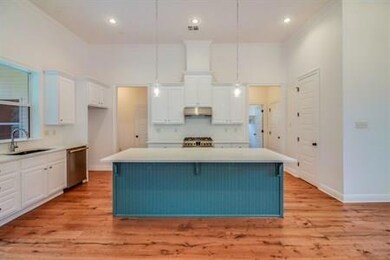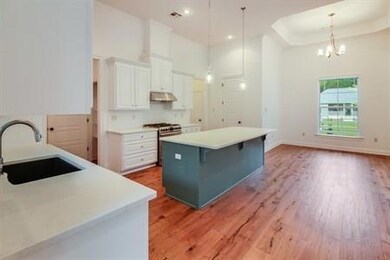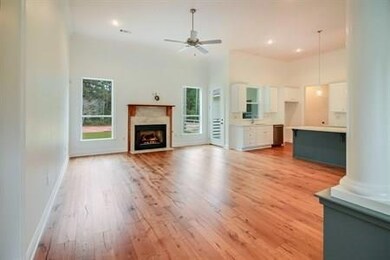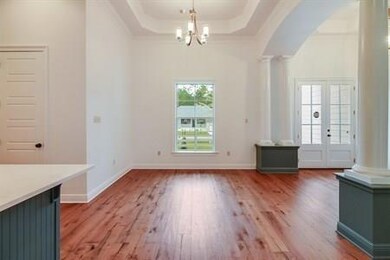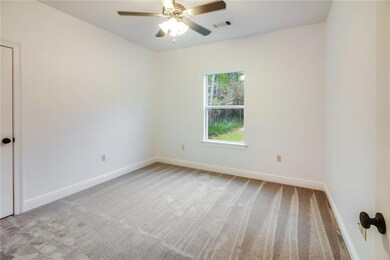
253 Partridge St Covington, LA 70433
Highlights
- Newly Remodeled
- Farmhouse Style Home
- Stainless Steel Appliances
- Marigny Elementary School Rated A-
- Covered patio or porch
- Oversized Lot
About This Home
As of August 2019Fabulous Farmhouse built by DMM Construction in desirable location in Mandeville. Great Open floor plan with 12' ceilings and wood floors in Den , Kitchen and Dining room. Beautiful Kitchen with island , quartz countertops, stainless appliances with 5 burner gas stove & microwave drawer. Attention to detail is evident from light fixtures to the lavish backsplash This home has 4 bedrooms 2 baths and a mudroom . Gas fireplace has mantel from 1700's. Enjoy the Porches for outdoor entertaining! A must see !
Last Agent to Sell the Property
Epique Realty License #000024606 Listed on: 10/20/2017

Home Details
Home Type
- Single Family
Est. Annual Taxes
- $2,940
Year Built
- Built in 2017 | Newly Remodeled
Lot Details
- Lot Dimensions are 73.5x212
- Oversized Lot
Home Design
- Farmhouse Style Home
- Raised Foundation
- Shingle Roof
- HardiePlank Type
Interior Spaces
- 1,980 Sq Ft Home
- Property has 1 Level
- Tray Ceiling
- Ceiling Fan
- Gas Fireplace
- Window Screens
- Fire and Smoke Detector
- Washer and Dryer Hookup
Kitchen
- Oven
- Range
- Microwave
- Dishwasher
- Stainless Steel Appliances
- Disposal
Bedrooms and Bathrooms
- 4 Bedrooms
- 2 Full Bathrooms
Parking
- 2 Car Attached Garage
- Garage Door Opener
Schools
- Www.Stpsb.Org Elementary And Middle School
- Www.Stpsb.Org High School
Utilities
- Cooling Available
- Heating Available
- Well
- High-Efficiency Water Heater
- Cable TV Available
Additional Features
- Covered patio or porch
- Outside City Limits
Community Details
- Built by DMM
- Dove Park Subdivision
Listing and Financial Details
- Tax Lot 162A
- Assessor Parcel Number 70433253PARTRIDGEST162A
Ownership History
Purchase Details
Home Financials for this Owner
Home Financials are based on the most recent Mortgage that was taken out on this home.Purchase Details
Home Financials for this Owner
Home Financials are based on the most recent Mortgage that was taken out on this home.Similar Homes in Covington, LA
Home Values in the Area
Average Home Value in this Area
Purchase History
| Date | Type | Sale Price | Title Company |
|---|---|---|---|
| Cash Sale Deed | $337,500 | Bayou Title | |
| Cash Sale Deed | $337,000 | Top Tier Title |
Mortgage History
| Date | Status | Loan Amount | Loan Type |
|---|---|---|---|
| Open | $270,000 | New Conventional | |
| Closed | $270,000 | New Conventional | |
| Previous Owner | $30,300 | New Conventional |
Property History
| Date | Event | Price | Change | Sq Ft Price |
|---|---|---|---|---|
| 08/30/2019 08/30/19 | Sold | -- | -- | -- |
| 07/31/2019 07/31/19 | Pending | -- | -- | -- |
| 06/01/2019 06/01/19 | For Sale | $339,000 | -4.5% | $171 / Sq Ft |
| 09/24/2018 09/24/18 | Sold | -- | -- | -- |
| 08/25/2018 08/25/18 | Pending | -- | -- | -- |
| 10/20/2017 10/20/17 | For Sale | $354,900 | -- | $179 / Sq Ft |
Tax History Compared to Growth
Tax History
| Year | Tax Paid | Tax Assessment Tax Assessment Total Assessment is a certain percentage of the fair market value that is determined by local assessors to be the total taxable value of land and additions on the property. | Land | Improvement |
|---|---|---|---|---|
| 2024 | $2,940 | $31,135 | $3,500 | $27,635 |
| 2023 | $2,940 | $27,801 | $4,000 | $23,801 |
| 2022 | $243,374 | $25,861 | $4,000 | $21,861 |
| 2021 | $2,429 | $25,861 | $4,000 | $21,861 |
| 2020 | $2,427 | $25,861 | $4,000 | $21,861 |
| 2019 | $3,088 | $22,522 | $3,000 | $19,522 |
| 2018 | $618 | $4,500 | $4,500 | $0 |
| 2017 | $624 | $4,500 | $4,500 | $0 |
| 2016 | $629 | $4,500 | $4,500 | $0 |
| 2015 | $646 | $4,500 | $4,500 | $0 |
| 2014 | $639 | $4,500 | $4,500 | $0 |
| 2013 | -- | $4,500 | $4,500 | $0 |
Agents Affiliated with this Home
-
KELLY RICHARDS
K
Seller's Agent in 2019
KELLY RICHARDS
Realty One Group Immobilia
(985) 789-5256
76 Total Sales
-
Lisa Von Eberstein

Buyer's Agent in 2019
Lisa Von Eberstein
LATTER & BLUM (LATT27)
(985) 789-1204
42 Total Sales
-
Lisa Martinez

Seller's Agent in 2018
Lisa Martinez
Epique Realty
(985) 674-5625
63 Total Sales
Map
Source: ROAM MLS
MLS Number: 2128541
APN: 41177
