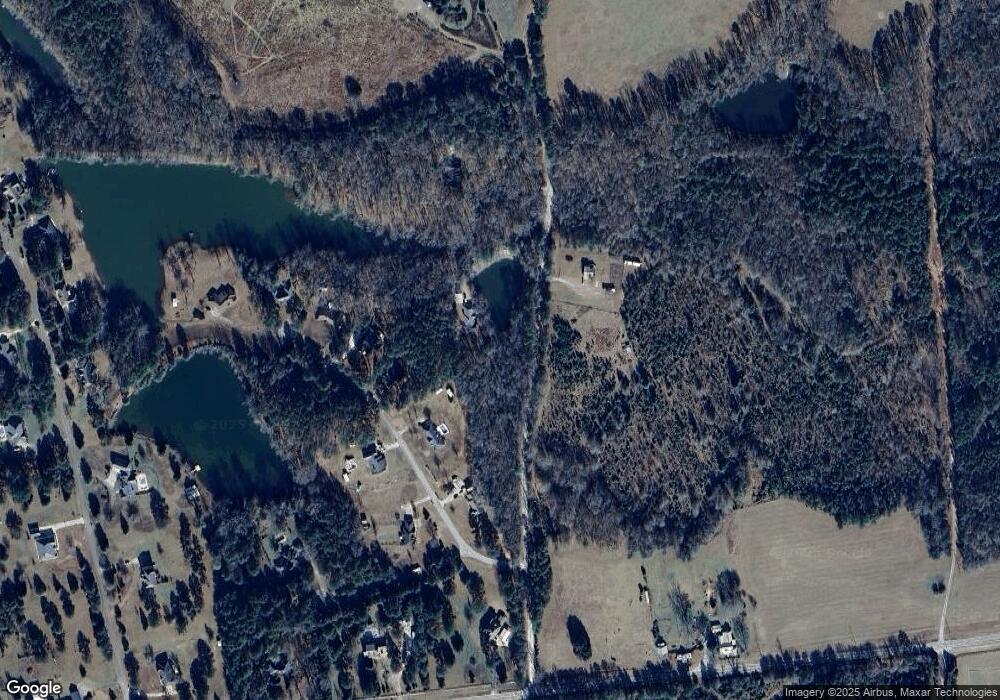253 Price Rd Pine Mountain, GA 31822
Estimated Value: $375,000 - $492,000
4
Beds
2
Baths
2,694
Sq Ft
$162/Sq Ft
Est. Value
About This Home
This home is located at 253 Price Rd, Pine Mountain, GA 31822 and is currently estimated at $437,419, approximately $162 per square foot. 253 Price Rd is a home located in Harris County with nearby schools including Park Elementary School, Harris County Carver Middle School, and Creekside School.
Ownership History
Date
Name
Owned For
Owner Type
Purchase Details
Closed on
Apr 22, 2022
Sold by
Shiver Carrie
Bought by
Shiver Carrie and Shiver Alton L
Current Estimated Value
Home Financials for this Owner
Home Financials are based on the most recent Mortgage that was taken out on this home.
Original Mortgage
$216,000
Outstanding Balance
$187,746
Interest Rate
3.85%
Mortgage Type
New Conventional
Estimated Equity
$249,673
Purchase Details
Closed on
Sep 18, 2020
Sold by
Verner Robyn G
Bought by
Baker Forest Patrick and Baker Elizabeth E
Home Financials for this Owner
Home Financials are based on the most recent Mortgage that was taken out on this home.
Original Mortgage
$248,000
Interest Rate
2.9%
Mortgage Type
VA
Purchase Details
Closed on
Jul 21, 2017
Sold by
Ward David D
Bought by
Verner Robyn G
Home Financials for this Owner
Home Financials are based on the most recent Mortgage that was taken out on this home.
Original Mortgage
$220,924
Interest Rate
4.25%
Mortgage Type
FHA
Purchase Details
Closed on
Jun 30, 2004
Sold by
Daniel Hodge Homes Inc
Bought by
Ward David D
Purchase Details
Closed on
Jan 21, 2004
Sold by
Alford Ted L
Bought by
Daniel Hodge Homes Inc
Create a Home Valuation Report for This Property
The Home Valuation Report is an in-depth analysis detailing your home's value as well as a comparison with similar homes in the area
Purchase History
| Date | Buyer | Sale Price | Title Company |
|---|---|---|---|
| Shiver Carrie | $350,000 | -- | |
| Shiver Carrie | $350,000 | -- | |
| Baker Forest Patrick | $248,000 | -- | |
| Verner Robyn G | $225,000 | -- | |
| Ward David D | $214,200 | -- | |
| Daniel Hodge Homes Inc | $50,000 | -- |
Source: Public Records
Mortgage History
| Date | Status | Borrower | Loan Amount |
|---|---|---|---|
| Open | Shiver Carrie | $216,000 | |
| Previous Owner | Baker Forest Patrick | $248,000 | |
| Previous Owner | Verner Robyn G | $220,924 |
Source: Public Records
Tax History Compared to Growth
Tax History
| Year | Tax Paid | Tax Assessment Tax Assessment Total Assessment is a certain percentage of the fair market value that is determined by local assessors to be the total taxable value of land and additions on the property. | Land | Improvement |
|---|---|---|---|---|
| 2025 | $4,309 | $145,290 | $21,000 | $124,290 |
| 2024 | $3,895 | $140,668 | $21,000 | $119,668 |
| 2023 | $3,877 | $140,426 | $21,000 | $119,426 |
| 2022 | $3,774 | $139,968 | $21,000 | $118,968 |
| 2021 | $2,979 | $102,376 | $21,000 | $81,376 |
| 2020 | $2,530 | $90,008 | $21,000 | $69,008 |
| 2019 | $2,440 | $90,008 | $21,000 | $69,008 |
| 2018 | $2,295 | $82,824 | $21,000 | $61,824 |
| 2017 | $2,200 | $79,324 | $17,500 | $61,824 |
| 2016 | $1,982 | $78,119 | $17,500 | $60,619 |
| 2015 | $1,986 | $78,119 | $17,500 | $60,619 |
| 2014 | $2,047 | $80,403 | $17,500 | $62,903 |
| 2013 | -- | $79,703 | $16,800 | $62,903 |
Source: Public Records
Map
Nearby Homes
- 2800 Hopewell Church Rd
- LOT 159 PH1 SEC Piedmont Lake Rd
- 2689 Piedmont Lake Rd
- 3203 Piedmont Lake Rd
- 3098 Piedmont Lake Rd
- 4013 Hopewell Church Rd
- 14188 Ga Highway 219
- 8705 Georgia 18
- 8705 Ga Highway 18
- 186 Beech Springs Rd
- 1671 W Pine Lake Dr
- .33 acre W Pine Lake Dr
- 116 Chinaberry St
- 215 Poplar Cir
- 1612 Dennis Smith Rd
- 0 Shake Rag Rd Unit 23310609
- 0 Shake Rag Rd Unit 23670261
- 143 W Drummond Rd
- 151 W Drummond Rd
- 157 W Drummond Rd
- 120 Lynda Ln
- 152 Lynda Ln
- 70 Lynda Ln
- 20 Lynda Ln
- 256 Price Rd
- 75 Lynda Ln
- 115 Lynda Ln
- 194 Lynda Ln
- 191 Lynda Ln
- 1679 Hopewell Church Rd
- 219 Lynda Ln
- 90 Springdale Ct
- 307 Price Rd
- 1619 Hopewell Church Rd
- 186 Lynda Ln
- 215 Lynda Ln
- 154 Meadow Lakes Dr
- 154 Meadow Lakes Dr
- 1817 Hopewell Church Rd
- 96 Meadow Lakes Dr
