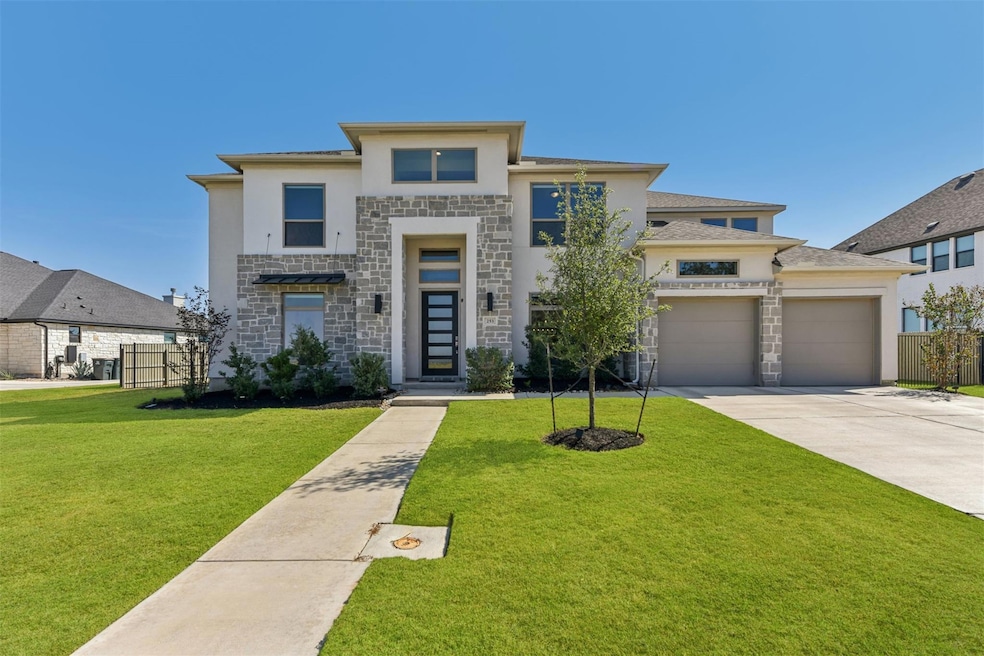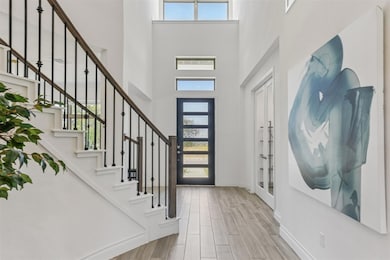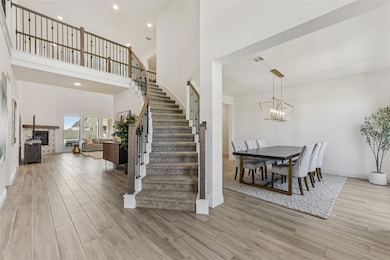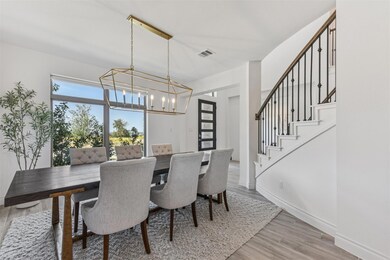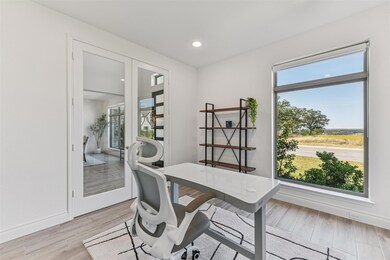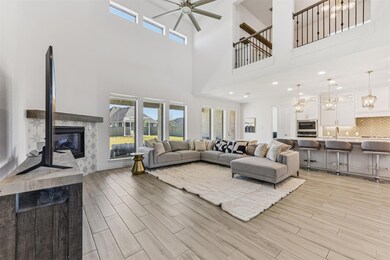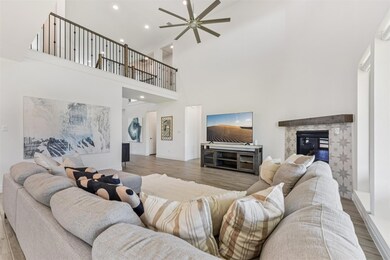253 Rosetta Loop Liberty Hill, TX 78642
Santa Rita Ranch NeighborhoodHighlights
- Fitness Center
- Gourmet Kitchen
- 0.38 Acre Lot
- Douglas Benold Middle School Rated A-
- View of Trees or Woods
- Open Floorplan
About This Home
FOR LEASE – Set on one of the largest lots in the Executive Section of Santa Rita Ranch, this home offers the kind of space and setting that’s hard to find in a rental. The backdrop is wide open and elevated, giving you long views across the San Gabriel Valley and sunsets that roll right across the front porch each evening. Inside, a two-story foyer brings in natural light and leads to a glass-paned office and a formal dining room; both flexible spaces depending on how you live and work. The living room sits under tall ceilings and is wrapped in windows, with a fireplace that gives the room an easy sense of comfort. The kitchen is designed for everyday use with quartz counters, a generous island, and a gas cooktop, while the breakfast area overlooks the backyard. The primary suite sits on the main level with backyard views and a spacious bath that includes double vanities, a soaking tub, a walk-in shower, and two closets. A separate guest suite with its own bath gives added privacy. Upstairs, the game room and media room create an entire level for downtime, with three additional bedrooms nearby. Out back, the extended covered patio anchors a deep yard with a pergola and plenty of room to spread out; weekend hangouts, morning coffee, or quiet evenings all fit here easily. Living in Santa Rita Ranch adds even more: resort-style pools, splash pads, parks, fitness centers, and community events that keep the neighborhood active and connected. Zoned to Georgetown ISD with a brand-new elementary close by, this lease brings together comfort, space, and community in one standout property.
Listing Agent
Fathom Realty Brokerage Phone: 408-390-0118 License #0814597 Listed on: 11/18/2025

Home Details
Home Type
- Single Family
Est. Annual Taxes
- $17,846
Year Built
- Built in 2023
Lot Details
- 0.38 Acre Lot
- South Facing Home
- Wood Fence
- Landscaped
- Interior Lot
- Private Yard
Parking
- 3 Car Attached Garage
- Front Facing Garage
- Multiple Garage Doors
- Garage Door Opener
Property Views
- Woods
- Hills
Home Design
- Slab Foundation
- Composition Roof
- Masonry Siding
- Stone Siding
- Stucco
Interior Spaces
- 3,986 Sq Ft Home
- 2-Story Property
- Open Floorplan
- Dry Bar
- Tray Ceiling
- High Ceiling
- Ceiling Fan
- Recessed Lighting
- Gas Log Fireplace
- Window Treatments
- Window Screens
- Entrance Foyer
- Living Room with Fireplace
- Multiple Living Areas
- Dining Area
- Home Office
- Game Room
Kitchen
- Gourmet Kitchen
- Breakfast Area or Nook
- Open to Family Room
- Breakfast Bar
- Built-In Oven
- Gas Cooktop
- Microwave
- Dishwasher
- ENERGY STAR Qualified Appliances
- Kitchen Island
- Quartz Countertops
- Disposal
Flooring
- Carpet
- Tile
Bedrooms and Bathrooms
- 5 Bedrooms | 2 Main Level Bedrooms
- Primary Bedroom on Main
- Dual Closets
- Walk-In Closet
- Double Vanity
- Soaking Tub
- Walk-in Shower
Home Security
- Home Security System
- Carbon Monoxide Detectors
- Fire and Smoke Detector
Outdoor Features
- Covered Patio or Porch
Schools
- San Gabriel Elementary School
- James Tippit Middle School
- East View High School
Utilities
- Central Heating and Cooling System
- Heating System Uses Natural Gas
- Underground Utilities
- Municipal Utilities District for Water and Sewer
- ENERGY STAR Qualified Water Heater
Listing and Financial Details
- Security Deposit $3,950
- Tenant pays for all utilities
- The owner pays for association fees, grounds care
- 12 Month Lease Term
- $40 Application Fee
- Assessor Parcel Number R209567114C0007
- Tax Block C
Community Details
Overview
- Property has a Home Owners Association
- Built by Perry Homes
- Santa Rita Ranch Subdivision
Amenities
- Community Barbecue Grill
- Common Area
- Clubhouse
- Community Mailbox
Recreation
- Sport Court
- Community Playground
- Fitness Center
- Community Pool
- Park
- Dog Park
- Trails
Pet Policy
- Pet Deposit $250
- Breed Restrictions
- Large pets allowed
Map
Source: Unlock MLS (Austin Board of REALTORS®)
MLS Number: 1412757
APN: R623222
- 509 Sierra Lisa Cove
- 501 Sierra Lisa Cove
- 100 Rosetta Loop
- 216 Rosetta Loop
- 121 Rangel Dr
- 100 Rangel Dr
- 113 Arbolado Loop
- 120 La Ventana Dr
- 511 Cates Ct
- 113 University Lands Dr
- 121 La Ventana Dr
- 113 Christian Ct
- 116 Texon Dr
- 2009 Discovery Well Dr
- 821 Faith Dr
- 781 Faith Dr
- 825 Faith Dr
- 109 Lockhart Dr
- 765 Faith Dr
- 120 Freeman Loop
- 125 Rangel Dr
- 162 Coronella Dr
- 125 Magdalene Way
- 304 Glen Arbor Dr
- 508 Castillo Bend
- 205 Rosebush Dr
- 525 Faith Dr
- 300 Alava Way
- 209 Crimson Rose Ct
- 616 Hallwood Dr
- 220 Berean Ln
- 528 Gerona Ct
- 1012 Olinda Ct
- 217 Redonda Dr
- 252 Redonda Dr
- 313 Redonda Dr
- 604 Palatino Bend
- 125 Bennington Dr
- 133 Cintilar St
- 312 Palatino Bend
