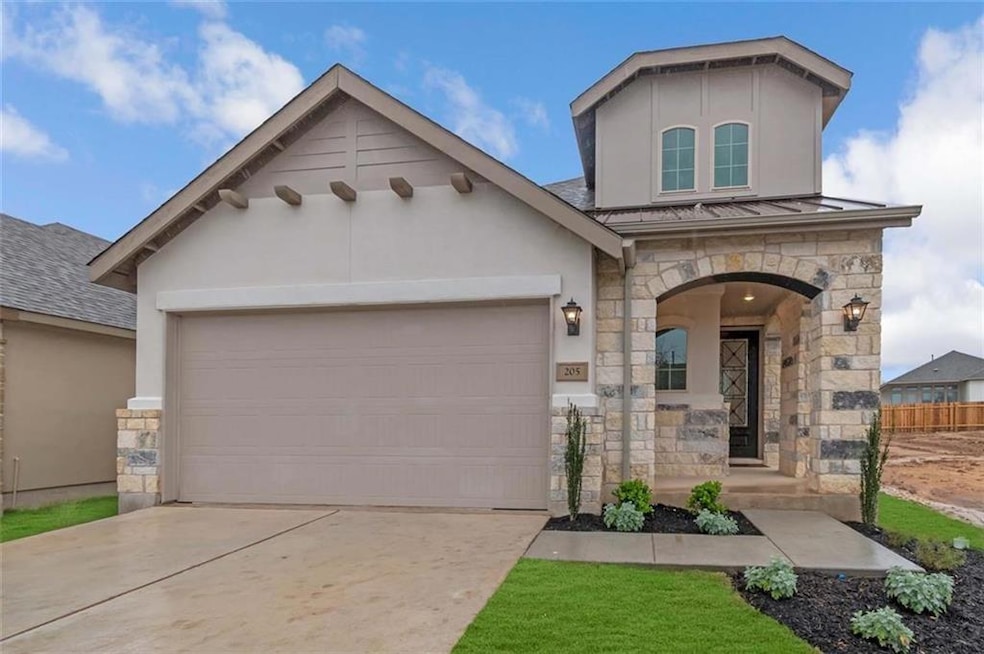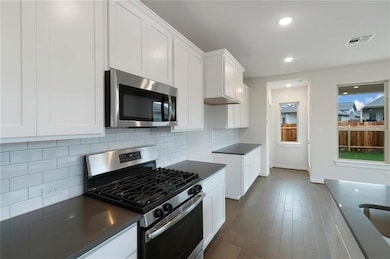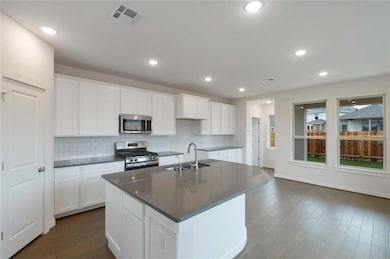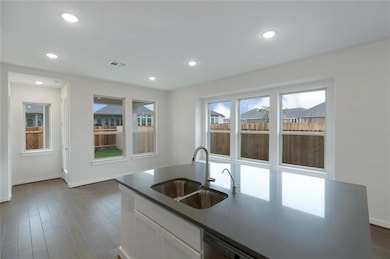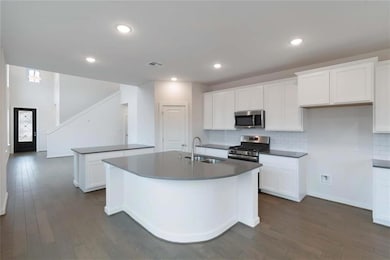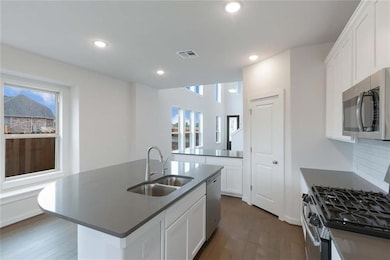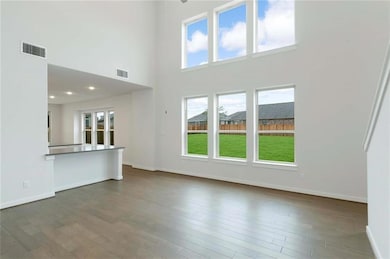
205 Rosebush Dr Liberty Hill, TX 78642
Santa Rita Ranch NeighborhoodHighlights
- Clubhouse
- Wooded Lot
- Wood Flooring
- Douglas Benold Middle School Rated A-
- Vaulted Ceiling
- Main Floor Primary Bedroom
About This Home
Stunning stone and stucco exterior. Vaulted ceilings and excellent use of space. Primary and
study on first floor, additional two bedrooms and large game room on second level. Upgraded white maple cabinets and silestone at kitchen, extensive wood floors, tank-less water heater and sprinkler system. Amenities include a leisure and lap pool, a splash pad, water slides, and the new Ranch House Amenity Center with outdoor seating and grills. Enjoy scenic nature trails and an HOA app listing fun events.
Listing Agent
All City Real Estate Ltd. Co Brokerage Phone: (512) 461-2121 License #0560179 Listed on: 10/15/2025

Home Details
Home Type
- Single Family
Year Built
- Built in 2020
Lot Details
- 4,779 Sq Ft Lot
- Lot Dimensions are 40x120
- Northeast Facing Home
- Privacy Fence
- Back Yard Fenced
- Sprinkler System
- Wooded Lot
Parking
- 2 Car Attached Garage
- Garage Door Opener
Home Design
- Slab Foundation
- Composition Roof
- Stone Veneer
- Stucco
Interior Spaces
- 2,409 Sq Ft Home
- 2-Story Property
- Vaulted Ceiling
- Multiple Living Areas
- Game Room
Kitchen
- Gas Cooktop
- Microwave
- Dishwasher
- ENERGY STAR Qualified Appliances
- Stone Countertops
- Disposal
Flooring
- Wood
- Carpet
- Tile
Bedrooms and Bathrooms
- 3 Bedrooms | 1 Primary Bedroom on Main
- Walk-In Closet
Home Security
- Security System Owned
- Fire and Smoke Detector
Schools
- Carver Elementary School
- James Tippit Middle School
- East View High School
Utilities
- Central Heating and Cooling System
- Heating System Uses Natural Gas
- Municipal Utilities District for Water and Sewer
- Phone Available
Additional Features
- Stepless Entry
- Covered Patio or Porch
Listing and Financial Details
- Security Deposit $2,350
- Tenant pays for all utilities
- The owner pays for repairs, taxes
- 12 Month Lease Term
- $50 Application Fee
- Assessor Parcel Number 209567120AE010
- Tax Block E
Community Details
Overview
- Property has a Home Owners Association
- Santa Rita Ranch North Subdivision
Amenities
- Common Area
- Clubhouse
- Community Mailbox
Recreation
- Community Playground
- Community Pool
- Trails
Pet Policy
- Pet Deposit $450
- Dogs and Cats Allowed
Map
About the Listing Agent

Kimberly began her career in real estate in 2005 after working several years as a teacher in Hawaii. She was drawn to a career in real estate based on the opportunity it provides for her to interact with people and assist with their relocation needs. She found that she has a nurturing personality, which serves her clients well during a stressful transition in their lives. She has her broker’s license in Texas and is currently a Regional Broker Assistant in Austin. Kimberley is an active member
Kimberly's Other Listings
Source: Unlock MLS (Austin Board of REALTORS®)
MLS Number: 9055800
- 242 Freeman Loop
- 120 Freeman Loop
- 113 Cascia Cir
- 109 Lockhart Dr
- 209 Crimson Rose Ct
- 113 Christian Ct
- 113 University Lands Dr
- Ametrine Plan at Santa Rita Ranch
- Jade Plan at Santa Rita Ranch
- Agave Plan at Santa Rita Ranch
- Sapphire Plan at Santa Rita Ranch
- Tanzanite Plan at Santa Rita Ranch
- Amber Plan at Santa Rita Ranch
- Tremolite Plan at Santa Rita Ranch
- Pewter Plan at Santa Rita Ranch
- Bordeaux Plan at Santa Rita Ranch
- Peridot Plan at Santa Rita Ranch
- Garnet Plan at Santa Rita Ranch
- 100 Rangel Dr
- 121 Rangel Dr
- 304 Glen Arbor Dr
- 209 Crimson Rose Ct
- 162 Coronella Dr
- 125 Magdalene Way
- 125 Rangel Dr
- 253 Rosetta Loop
- 220 Berean Ln
- 217 Redonda Dr
- 525 Faith Dr
- 252 Redonda Dr
- 604 Palatino Bend
- 313 Redonda Dr
- 528 Gerona Ct
- 125 Bennington Dr
- 133 Cintilar St
- 312 Palatino Bend
- 176 Alicante Ln
- 213 Mira Mesa Dr
- 112 Alicante Ln
- 508 Castillo Bend
