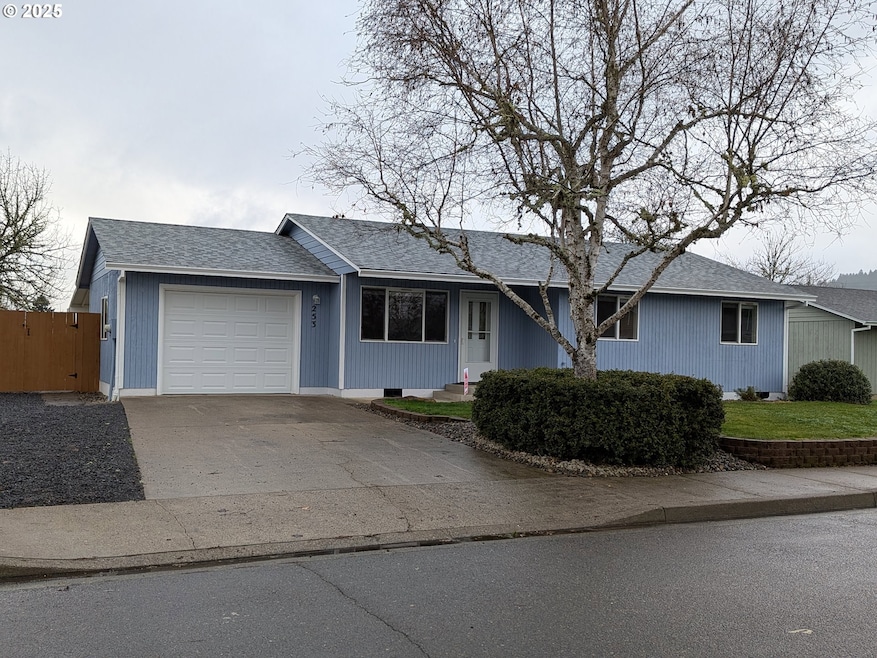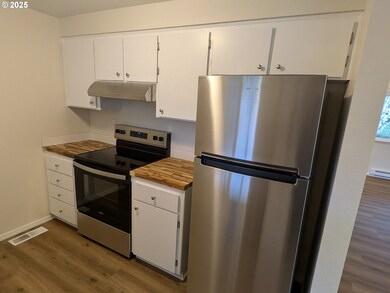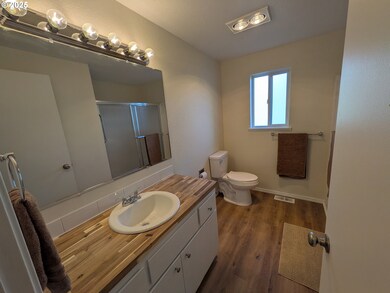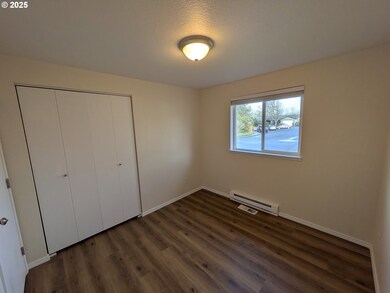253 S Grove Ln Sutherlin, OR 97479
Estimated payment $1,819/month
3
Beds
1
Bath
1,013
Sq Ft
$313
Price per Sq Ft
Highlights
- No HOA
- 1 Car Attached Garage
- Living Room
- Cul-De-Sac
- Cooling Available
- Dining Room
About This Home
Newly updated 3 bed/1 bath home with 1 car garage and large covered back patio. Remodeled kitchen featuring new appliances and countertops. All new flooring throughout. Freshly painted inside and out. Newer roof and brand new hot water heater. Located close to town, on a quiet street. Nice, private, fenced in back yard with garden beds and fire pit. Vacant and easy to show. Come see it today!
Home Details
Home Type
- Single Family
Est. Annual Taxes
- $1,812
Year Built
- Built in 1993 | Remodeled
Lot Details
- 7,840 Sq Ft Lot
- Cul-De-Sac
Parking
- 1 Car Attached Garage
- Driveway
Home Design
- Composition Roof
- Plywood Siding Panel T1-11
- Concrete Perimeter Foundation
Interior Spaces
- 1,013 Sq Ft Home
- 1-Story Property
- Vinyl Clad Windows
- Family Room
- Living Room
- Dining Room
- Utility Room
Kitchen
- Free-Standing Range
- Dishwasher
Bedrooms and Bathrooms
- 3 Bedrooms
- 1 Full Bathroom
Schools
- East Sutherlin Elementary School
- Sutherlin Middle School
- Sutherlin High School
Utilities
- Cooling Available
- Heat Pump System
- Electric Water Heater
Community Details
- No Home Owners Association
Listing and Financial Details
- Assessor Parcel Number R59327
Map
Create a Home Valuation Report for This Property
The Home Valuation Report is an in-depth analysis detailing your home's value as well as a comparison with similar homes in the area
Home Values in the Area
Average Home Value in this Area
Tax History
| Year | Tax Paid | Tax Assessment Tax Assessment Total Assessment is a certain percentage of the fair market value that is determined by local assessors to be the total taxable value of land and additions on the property. | Land | Improvement |
|---|---|---|---|---|
| 2025 | $1,812 | $146,388 | -- | -- |
| 2024 | $1,772 | $142,125 | -- | -- |
| 2023 | $1,722 | $137,986 | $0 | $0 |
| 2022 | $1,672 | $133,967 | $0 | $0 |
| 2021 | $1,624 | $130,066 | $0 | $0 |
| 2020 | $1,577 | $126,278 | $0 | $0 |
| 2019 | $1,531 | $122,600 | $0 | $0 |
| 2018 | $1,486 | $119,030 | $0 | $0 |
| 2017 | $1,519 | $115,564 | $0 | $0 |
| 2016 | $1,475 | $112,199 | $0 | $0 |
| 2015 | $1,428 | $108,821 | $0 | $0 |
| 2014 | $1,357 | $103,460 | $0 | $0 |
| 2013 | -- | $102,913 | $0 | $0 |
Source: Public Records
Property History
| Date | Event | Price | List to Sale | Price per Sq Ft | Prior Sale |
|---|---|---|---|---|---|
| 12/11/2025 12/11/25 | For Sale | $317,000 | +40.9% | $313 / Sq Ft | |
| 08/19/2025 08/19/25 | Sold | $225,000 | -2.2% | $222 / Sq Ft | View Prior Sale |
| 06/08/2025 06/08/25 | Pending | -- | -- | -- | |
| 06/06/2025 06/06/25 | For Sale | $230,000 | -- | $227 / Sq Ft |
Source: Regional Multiple Listing Service (RMLS)
Purchase History
| Date | Type | Sale Price | Title Company |
|---|---|---|---|
| Warranty Deed | $225,000 | Evergreen Land Title Company | |
| Warranty Deed | $124,000 | First American Title Ins Co | |
| Warranty Deed | $125,000 | Douglas County Title Company |
Source: Public Records
Mortgage History
| Date | Status | Loan Amount | Loan Type |
|---|---|---|---|
| Previous Owner | $49,574 | Purchase Money Mortgage | |
| Previous Owner | $118,750 | Seller Take Back |
Source: Public Records
Source: Regional Multiple Listing Service (RMLS)
MLS Number: 642705852
APN: R59327
Nearby Homes
- 337 S Grove Ln
- 1316 Sunny Ct
- 1200 E Central Ave Unit 80
- 1200 E Central Ave Unit 139
- 1200 E Central Ave Unit 62
- 1200 E Central Ave Unit 128
- 229 N Grove Ln
- 337 Arvilla Ct
- 1204 E Second Ave
- 1234 E Fourth Ave
- 1000 E Central Ave Unit 21
- 1000 E Central Ave
- 1762 E Fourth Ave
- 895 Valley Vista St
- 1732 E Sixth Ave
- 660 Jade St
- 776 E Fourth Ave
- 662 Brooks Loop
- 664 Brooks Loop
- 635 Valley Vista St







