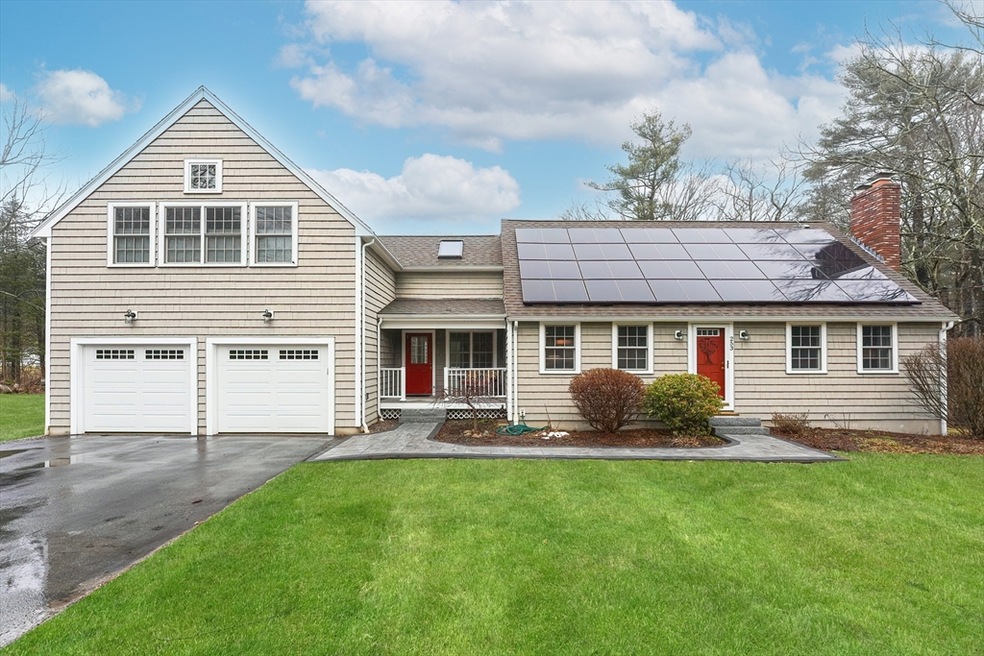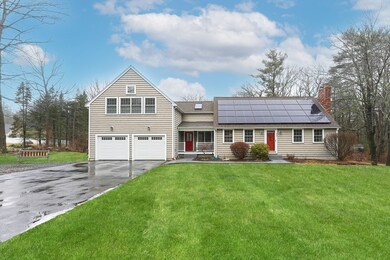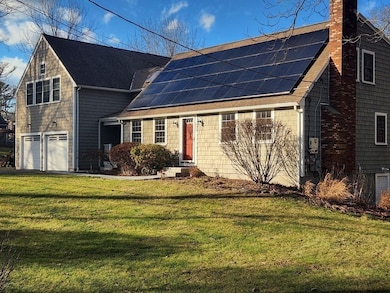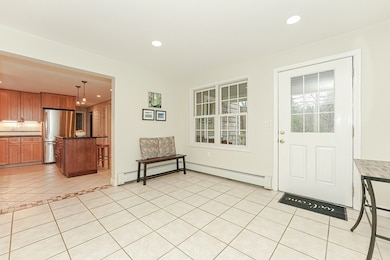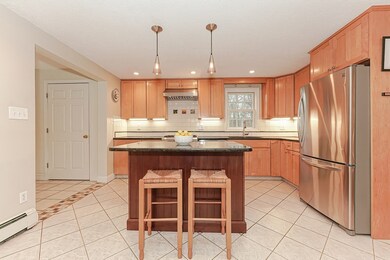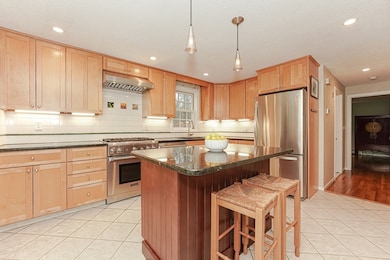
253 S Walpole St Sharon, MA 02067
Estimated Value: $951,000 - $1,036,000
Highlights
- Scenic Views
- 1.86 Acre Lot
- Custom Closet System
- Heights Elementary School Rated A+
- Open Floorplan
- Cape Cod Architecture
About This Home
As of March 2024This is your opportunity to own this outstanding 10 room Cape style home situated on a 1.86 acre lot on a scenic country road.This gem offers a variety of lifestyle options. The main home features a generous foyer area, beautiful kitchen w/ maple cabinets, granite counters, Thermador SS appliances, center island & opens into a spacious dining room w/ built in hutch. Gracious living room w/ french doors, den w/ closet, updated full bath w/ tile shower & pedestal sink complete your 1st level. Second floor features main bed plus 2 add'l beds,full bath & an office that allows access into the second level of the in-law apt. Exquisite 4 room in-law. 1st level features an eat in kitchen, dining area, living room and a 1/2 bath. Second floor of the in-law has huge combo bed/living rm, beautiful bath with laundry, great closet space and beautiful view of private back yard. Marvin windows (2007), gorgeous bamboo floors. Roof (2007), septic system w/new leaching field (2007),Heating system(2007)
Home Details
Home Type
- Single Family
Est. Annual Taxes
- $14,127
Year Built
- Built in 1978 | Remodeled
Lot Details
- 1.86 Acre Lot
- Near Conservation Area
- Level Lot
- Wooded Lot
- Garden
Parking
- 2 Car Attached Garage
- Parking Storage or Cabinetry
- Driveway
- Open Parking
- Off-Street Parking
Home Design
- Cape Cod Architecture
- Frame Construction
- Shingle Roof
- Concrete Perimeter Foundation
Interior Spaces
- 2,731 Sq Ft Home
- Open Floorplan
- Vaulted Ceiling
- Ceiling Fan
- Skylights
- Recessed Lighting
- Insulated Windows
- Picture Window
- French Doors
- Sliding Doors
- Insulated Doors
- Living Room with Fireplace
- Combination Dining and Living Room
- Home Office
- Scenic Vista Views
Kitchen
- Stove
- Range with Range Hood
- Microwave
- Second Dishwasher
- Stainless Steel Appliances
- Kitchen Island
- Solid Surface Countertops
Flooring
- Bamboo
- Wood
- Ceramic Tile
Bedrooms and Bathrooms
- 4 Bedrooms
- Primary bedroom located on second floor
- Custom Closet System
- Walk-In Closet
- In-Law or Guest Suite
- Pedestal Sink
- Bathtub with Shower
- Separate Shower
- Linen Closet In Bathroom
Laundry
- Dryer
- Washer
Finished Basement
- Walk-Out Basement
- Interior Basement Entry
- Sump Pump
- Laundry in Basement
Outdoor Features
- Bulkhead
- Balcony
- Deck
- Outdoor Storage
- Outdoor Gas Grill
- Rain Gutters
- Porch
Location
- Property is near public transit
- Property is near schools
Utilities
- Window Unit Cooling System
- Central Air
- 3 Cooling Zones
- 4 Heating Zones
- Heating System Uses Oil
- Baseboard Heating
- Private Water Source
- Water Heater
- Sewer Inspection Required for Sale
- Private Sewer
Listing and Financial Details
- Assessor Parcel Number M:066 B:046 L:000,221886
Community Details
Overview
- No Home Owners Association
Amenities
- Shops
- Coin Laundry
Recreation
- Jogging Path
Ownership History
Purchase Details
Purchase Details
Similar Homes in the area
Home Values in the Area
Average Home Value in this Area
Purchase History
| Date | Buyer | Sale Price | Title Company |
|---|---|---|---|
| Godmintz Richard J | $255,000 | -- | |
| Barron Lucy A | $222,000 | -- | |
| Barron Lucy A | $222,000 | -- |
Mortgage History
| Date | Status | Borrower | Loan Amount |
|---|---|---|---|
| Closed | Khung Maureen A | $35,000 | |
| Closed | Genchauski Stanley D | $104,600 | |
| Open | Godmintz Richard J | $193,000 | |
| Closed | Genchauski Stanley D | $202,350 | |
| Closed | Genchauski Stanley D | $202,350 |
Property History
| Date | Event | Price | Change | Sq Ft Price |
|---|---|---|---|---|
| 03/22/2024 03/22/24 | Sold | $925,000 | 0.0% | $339 / Sq Ft |
| 02/03/2024 02/03/24 | Pending | -- | -- | -- |
| 01/30/2024 01/30/24 | For Sale | $925,000 | -- | $339 / Sq Ft |
Tax History Compared to Growth
Tax History
| Year | Tax Paid | Tax Assessment Tax Assessment Total Assessment is a certain percentage of the fair market value that is determined by local assessors to be the total taxable value of land and additions on the property. | Land | Improvement |
|---|---|---|---|---|
| 2025 | $15,022 | $859,400 | $430,800 | $428,600 |
| 2024 | $14,481 | $823,700 | $395,100 | $428,600 |
| 2023 | $14,127 | $759,900 | $369,000 | $390,900 |
| 2022 | $13,452 | $681,100 | $307,300 | $373,800 |
| 2021 | $12,955 | $634,100 | $280,800 | $353,300 |
| 2020 | $11,869 | $624,700 | $271,400 | $353,300 |
| 2019 | $11,733 | $604,500 | $251,200 | $353,300 |
| 2018 | $11,610 | $599,400 | $246,100 | $353,300 |
| 2017 | $11,444 | $583,300 | $230,000 | $353,300 |
| 2016 | $11,109 | $552,400 | $230,000 | $322,400 |
| 2015 | $10,832 | $533,600 | $211,100 | $322,500 |
| 2014 | $10,043 | $488,700 | $192,200 | $296,500 |
Agents Affiliated with this Home
-
Marci Rosenthal

Seller's Agent in 2024
Marci Rosenthal
Conway - Canton
(508) 344-5319
4 in this area
52 Total Sales
-
Theresa Godin

Seller Co-Listing Agent in 2024
Theresa Godin
Conway - Canton
(617) 686-0063
2 in this area
66 Total Sales
-
The Bushari Team Compass
T
Buyer's Agent in 2024
The Bushari Team Compass
Compass
(617) 206-3333
3 in this area
96 Total Sales
Map
Source: MLS Property Information Network (MLS PIN)
MLS Number: 73197509
APN: SHAR-000066-000046
- 6 Sunset Dr
- 20 Hayden Dr
- 97 Old Post Rd
- 26 Laurel Rd
- 4 Deepwater Ln
- 16 Treeland Dr
- 0- Lot 1 Old Post Rd
- 0 U S Route 1
- 6 Oak St
- 16 Jasons Path
- 39 Moose Hill St
- 17 Hallowell Rd
- 41 Walpole St
- 18 Eleanor Rd
- 1 Munroe St
- 598 Common St
- 6 Samoset Ln
- 15 Shufelt Rd
- 635 Old Post Rd Unit 111
- 635 Old Post Rd Unit 202
- 253 S Walpole St
- 256 S Walpole St
- 257 S Walpole St
- 257 S Walpole St Unit A
- 257 S Walpole St Unit 1
- 263 S Walpole St
- 254 S Walpole St
- 258 S Walpole St
- 258 S Walpole St
- 258 S Walpole St Unit 258
- 252 S Walpole St
- 270 S Walpole St
- 295 S Walpole St
- 5 Blair Cir
- 1 Blair Cir
- 9 Blair Cir
- 15 Blair Cir
- 298 S Walpole St
- 17 Blair Cir
- 269 S Walpole St
