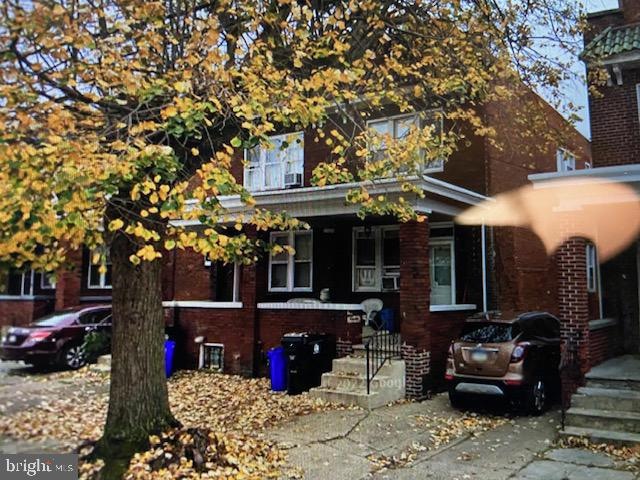
253 Seneca St Harrisburg, PA 17110
Uptown Harrisburg NeighborhoodHighlights
- Traditional Architecture
- Hot Water Heating System
- 5-minute walk to 4 Th & Emerald Playground
- No HOA
- Level Lot
About This Home
As of December 2024This 3 bedroom property is a very spacious semi-detached home with original woodwork throughout. Use as a rental property or purchase for yourself. Some updating and repair is needed and all contents in the home will convey with the sale of this property. Beautiful all brick exterior with large inviting front porch to relax on. Shared side driveway and rear garage complete this home. Nice, quiet neighborhood.
Townhouse Details
Home Type
- Townhome
Est. Annual Taxes
- $2,248
Year Built
- Built in 1924
Lot Details
- 1,742 Sq Ft Lot
Home Design
- Semi-Detached or Twin Home
- Traditional Architecture
- Brick Exterior Construction
Interior Spaces
- 1,456 Sq Ft Home
- Property has 2 Levels
- Basement Fills Entire Space Under The House
Bedrooms and Bathrooms
- 3 Bedrooms
Parking
- On-Street Parking
- Off-Street Parking
Schools
- Harrisburg High School
Utilities
- Window Unit Cooling System
- Hot Water Heating System
- Natural Gas Water Heater
Community Details
- No Home Owners Association
Listing and Financial Details
- Assessor Parcel Number 10-053-006-000-0000
Ownership History
Purchase Details
Home Financials for this Owner
Home Financials are based on the most recent Mortgage that was taken out on this home.Purchase Details
Home Financials for this Owner
Home Financials are based on the most recent Mortgage that was taken out on this home.Purchase Details
Home Financials for this Owner
Home Financials are based on the most recent Mortgage that was taken out on this home.Similar Homes in Harrisburg, PA
Home Values in the Area
Average Home Value in this Area
Purchase History
| Date | Type | Sale Price | Title Company |
|---|---|---|---|
| Deed | $105,000 | None Listed On Document | |
| Deed | $51,500 | -- | |
| Deed | $51,500 | -- |
Mortgage History
| Date | Status | Loan Amount | Loan Type |
|---|---|---|---|
| Open | $84,000 | New Conventional | |
| Previous Owner | $51,050 | FHA | |
| Previous Owner | $51,050 | FHA |
Property History
| Date | Event | Price | Change | Sq Ft Price |
|---|---|---|---|---|
| 12/26/2024 12/26/24 | Sold | $162,900 | +1.9% | $112 / Sq Ft |
| 11/27/2024 11/27/24 | Pending | -- | -- | -- |
| 11/25/2024 11/25/24 | Price Changed | $159,900 | -3.0% | $110 / Sq Ft |
| 11/07/2024 11/07/24 | Price Changed | $164,900 | -2.9% | $113 / Sq Ft |
| 10/19/2024 10/19/24 | For Sale | $169,900 | +61.8% | $117 / Sq Ft |
| 08/01/2024 08/01/24 | Sold | $105,000 | +5.0% | $72 / Sq Ft |
| 07/28/2024 07/28/24 | Price Changed | $100,000 | 0.0% | $69 / Sq Ft |
| 06/29/2024 06/29/24 | Pending | -- | -- | -- |
| 06/28/2024 06/28/24 | For Sale | $100,000 | -- | $69 / Sq Ft |
Tax History Compared to Growth
Tax History
| Year | Tax Paid | Tax Assessment Tax Assessment Total Assessment is a certain percentage of the fair market value that is determined by local assessors to be the total taxable value of land and additions on the property. | Land | Improvement |
|---|---|---|---|---|
| 2025 | $2,316 | $44,400 | $12,900 | $31,500 |
| 2024 | $2,250 | $44,400 | $12,900 | $31,500 |
| 2023 | $2,250 | $44,400 | $12,900 | $31,500 |
| 2022 | $2,205 | $44,400 | $12,900 | $31,500 |
| 2021 | $2,205 | $44,400 | $12,900 | $31,500 |
| 2020 | $2,205 | $44,400 | $12,900 | $31,500 |
| 2019 | $2,162 | $44,400 | $12,900 | $31,500 |
| 2018 | $2,117 | $44,400 | $12,900 | $31,500 |
| 2017 | $2,117 | $44,400 | $12,900 | $31,500 |
| 2016 | $1,356 | $44,400 | $12,900 | $31,500 |
| 2015 | -- | $44,400 | $12,900 | $31,500 |
| 2014 | -- | $44,400 | $12,900 | $31,500 |
Agents Affiliated with this Home
-
Matt Wall

Seller's Agent in 2024
Matt Wall
RE/MAX
(717) 623-3646
16 in this area
109 Total Sales
-
Kimberly Rudis

Seller's Agent in 2024
Kimberly Rudis
Realty ONE Group Unlimited
(717) 572-3818
1 in this area
140 Total Sales
-
Bob Hoobler

Seller Co-Listing Agent in 2024
Bob Hoobler
RE/MAX
(717) 920-6400
21 in this area
357 Total Sales
-
shariah brown
s
Buyer's Agent in 2024
shariah brown
Keller Williams Realty
1 in this area
2 Total Sales
Map
Source: Bright MLS
MLS Number: PADA2035118
APN: 10-053-006
